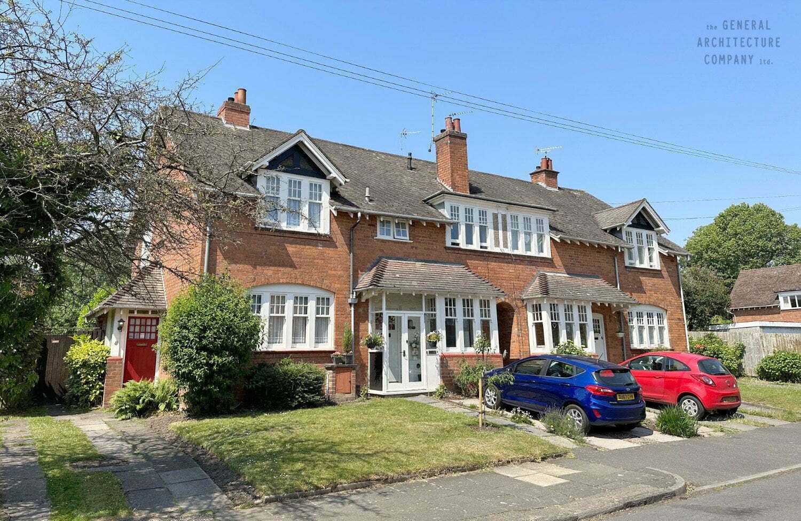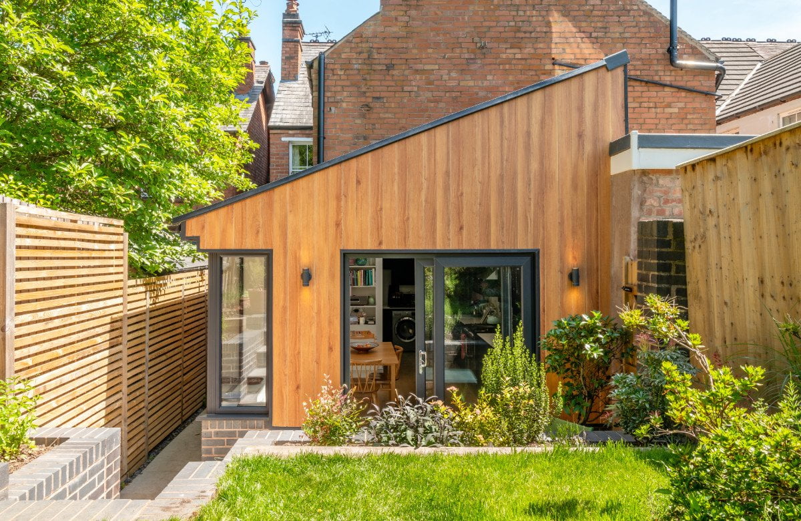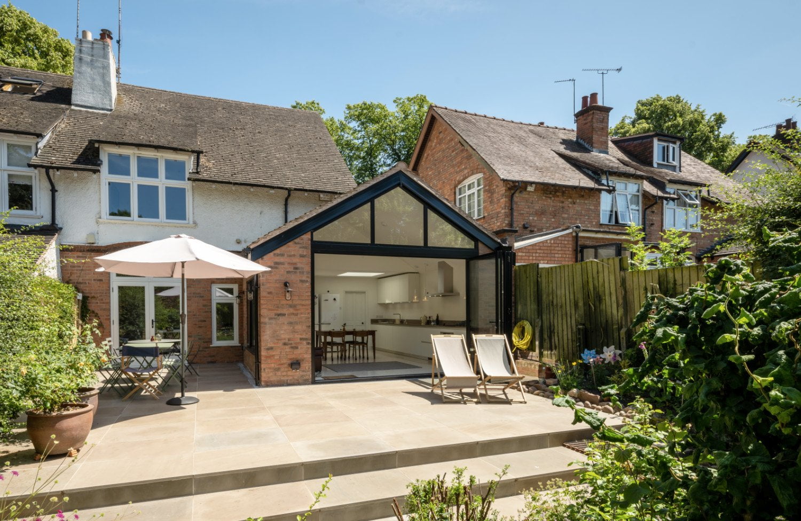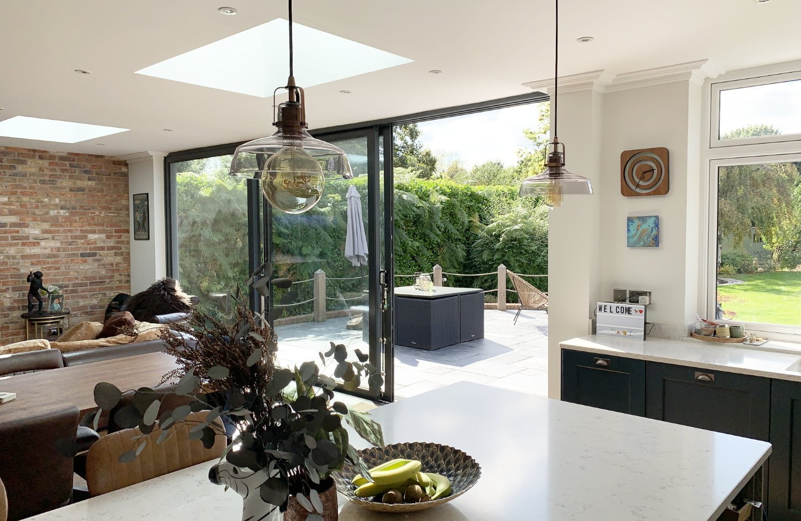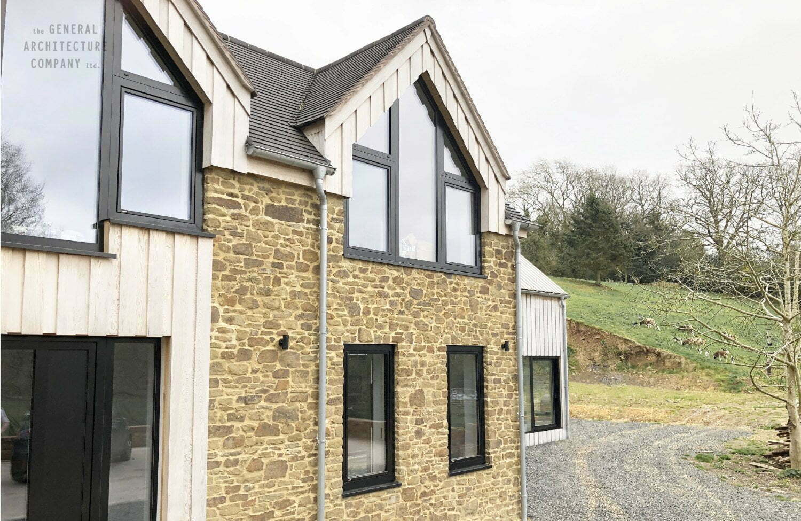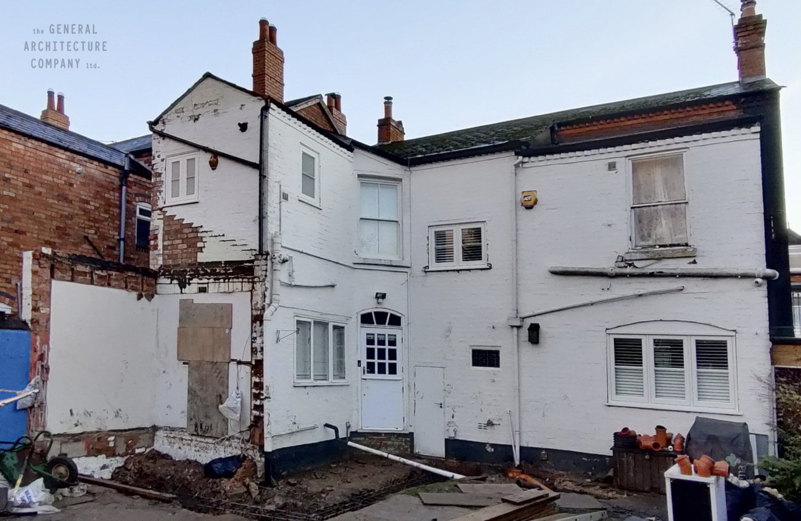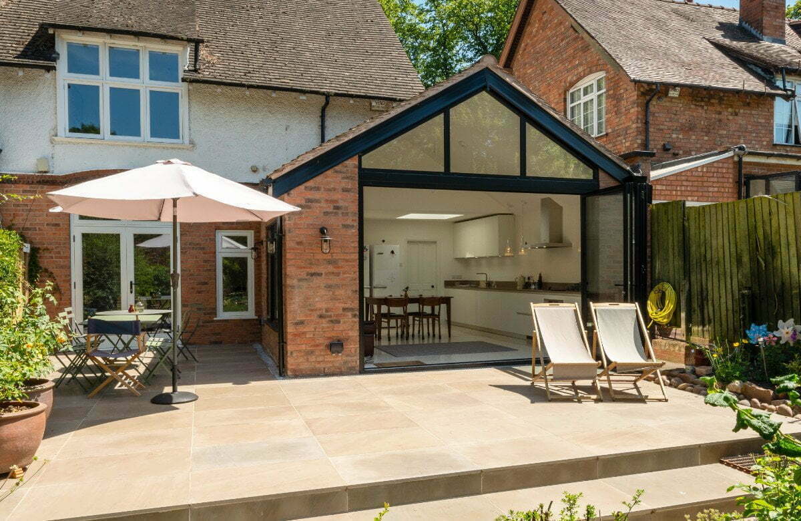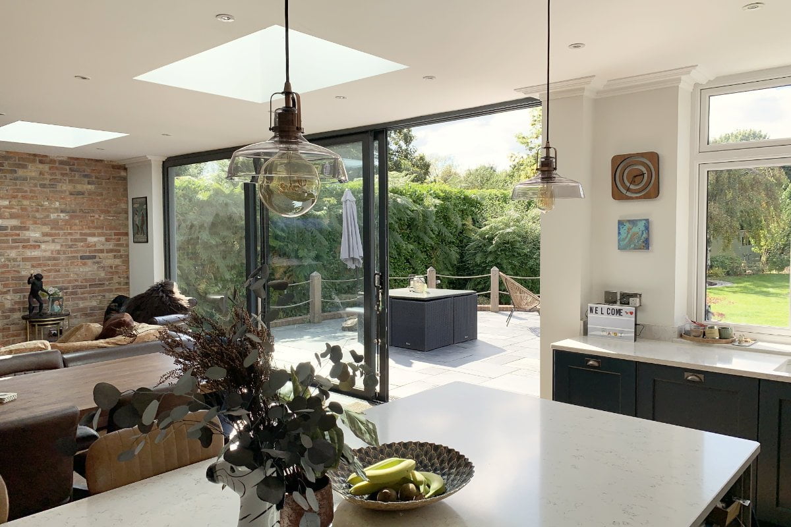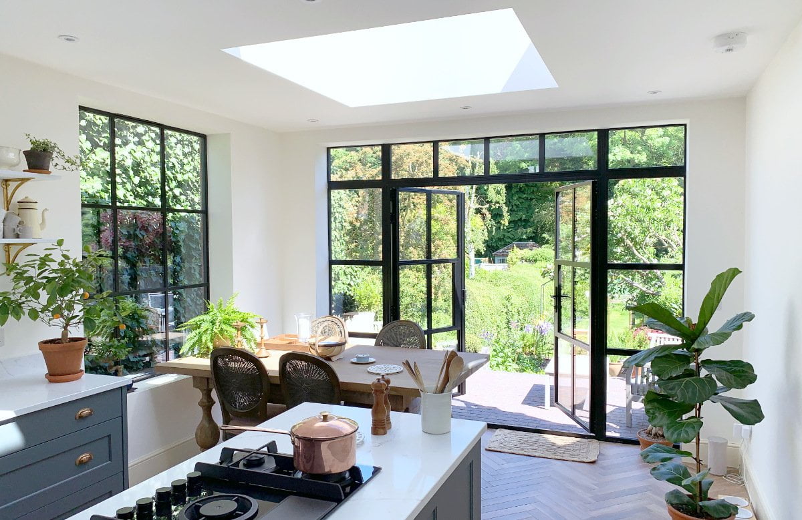New project page just landed on our website… I remember first discussing the project with the owner sitting in the original kitchen with an attached conservatory to the rear. It felt dark, despite the light, and cramped despite the space!
We designed a scheme that took advantage of this change in level to create a split level space, allowing the kitchen and dining area to overlook a small seating area. We extended sideways in to the side return, leaving access to the rear garden from the shared alleyway, and then opening up in to the rear reception room to create a snug. The seating area allows the family to hang out while life carries on in the kitchen. Beautifully finished with sweet, cool colours and finishes… blending well with the blossom on the trees to the rear! Nice touch…
Great 5* review from our client on our Google Business page…
“Kevin has been utterly fantastic from start to finish. He backed us all the way when the planning dept first rejected our plans and handled the situation calmly and precisely throughout.
The extended space has totally changed how we use our home. The children love it and spend more time in the garden, drawing at the kitchen island and wrestling on the sofa instead of watching TV!
Most importantly though, when I wake up in the morning and walk downstairs to make my first coffee of the day the space just makes me smile… and that is the gift that keeps on giving. Thank you!”
Give us a call on 0121 270 7227 to discuss your ideas…

