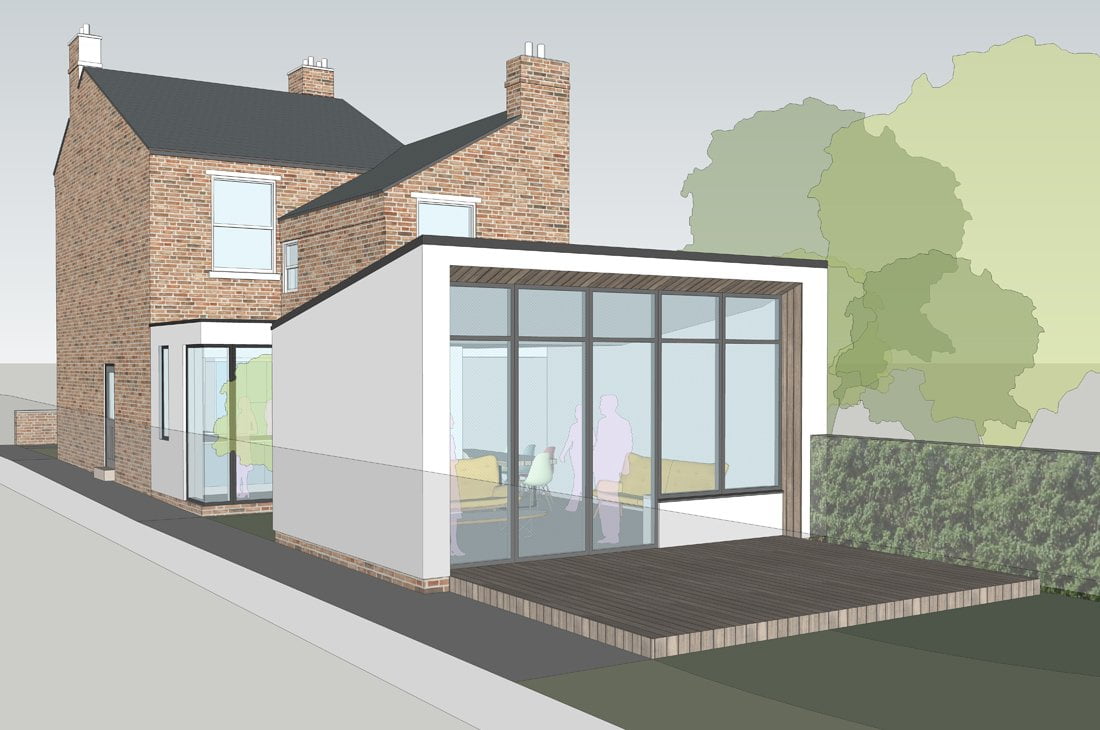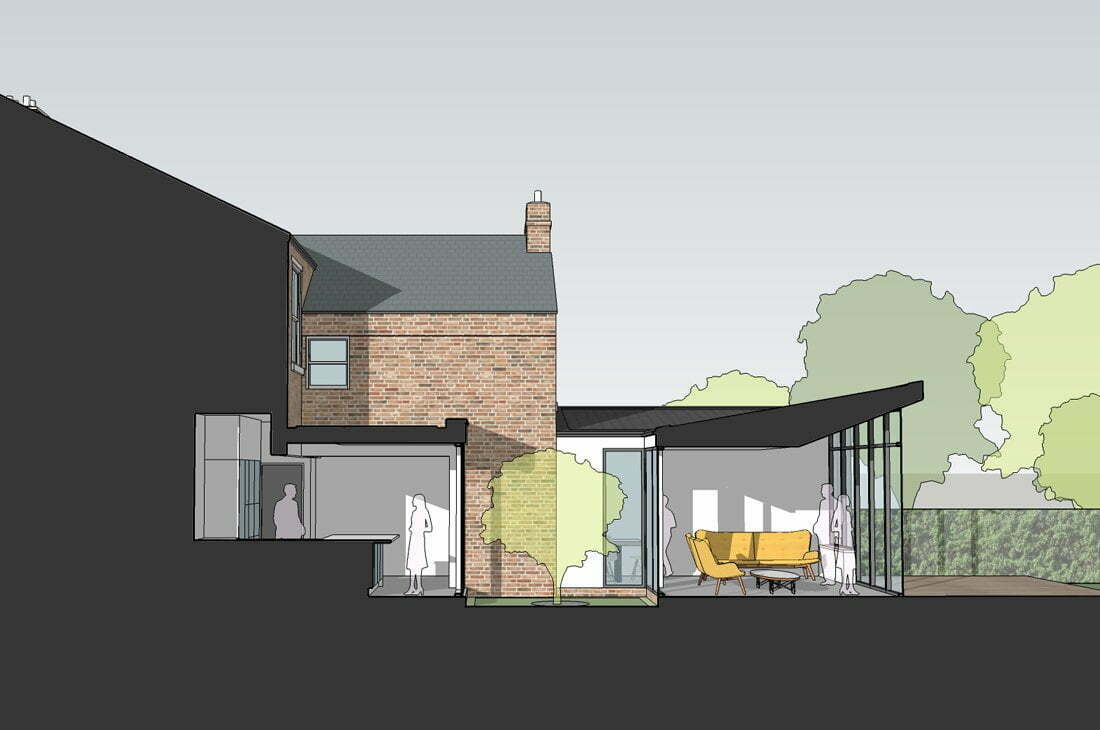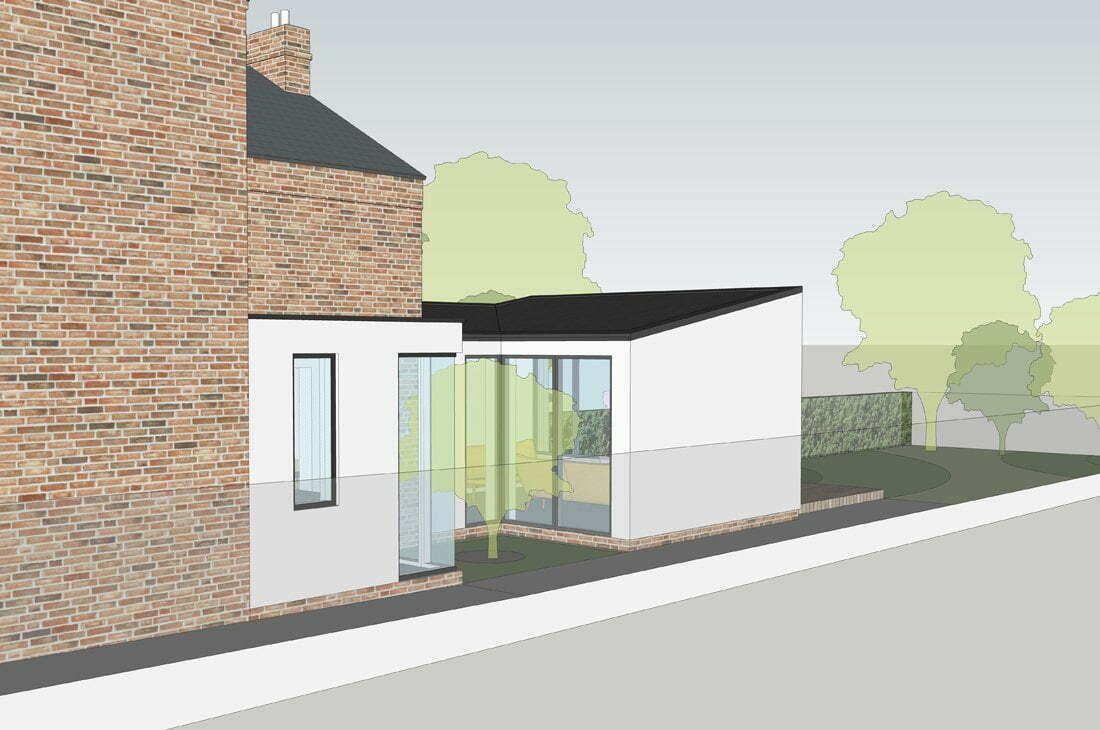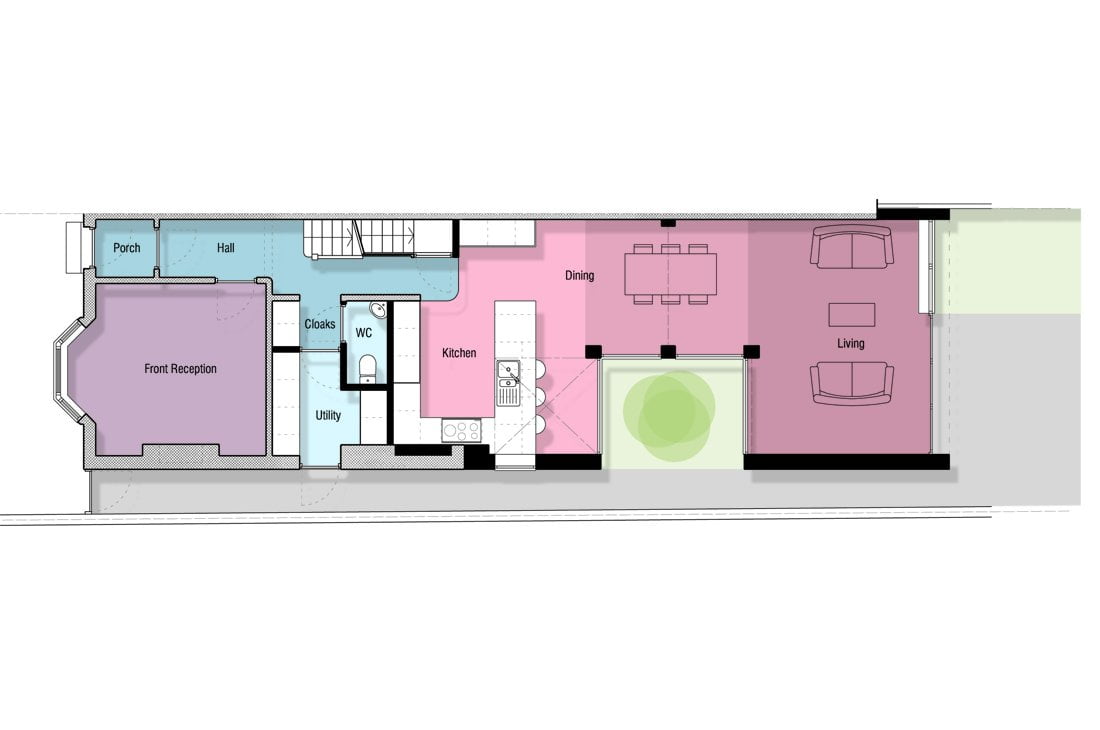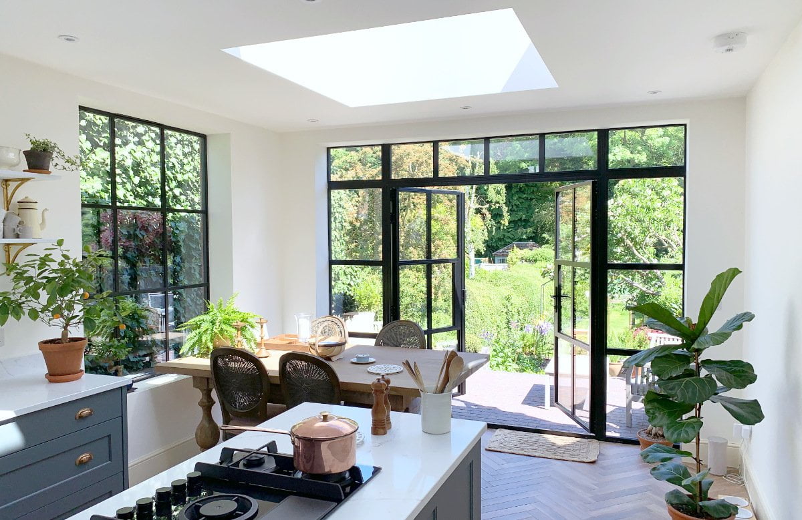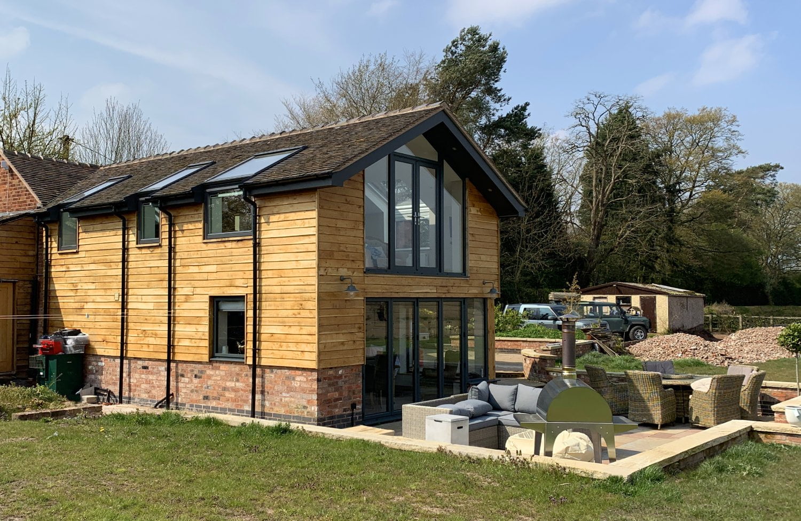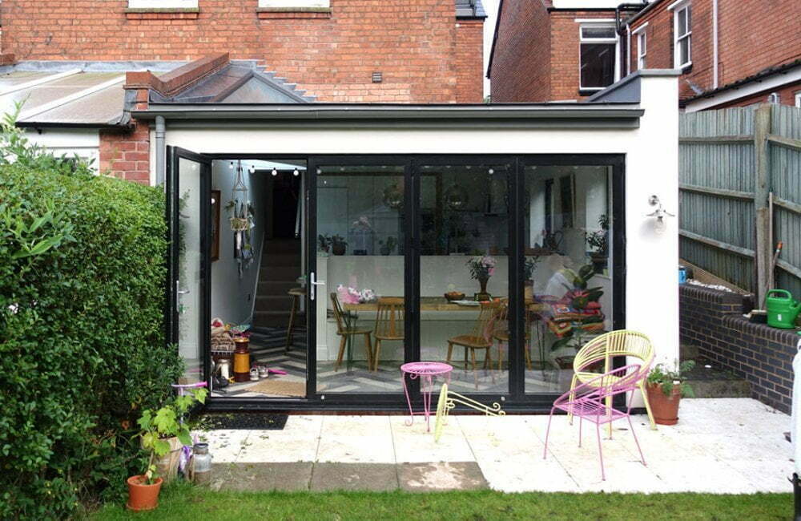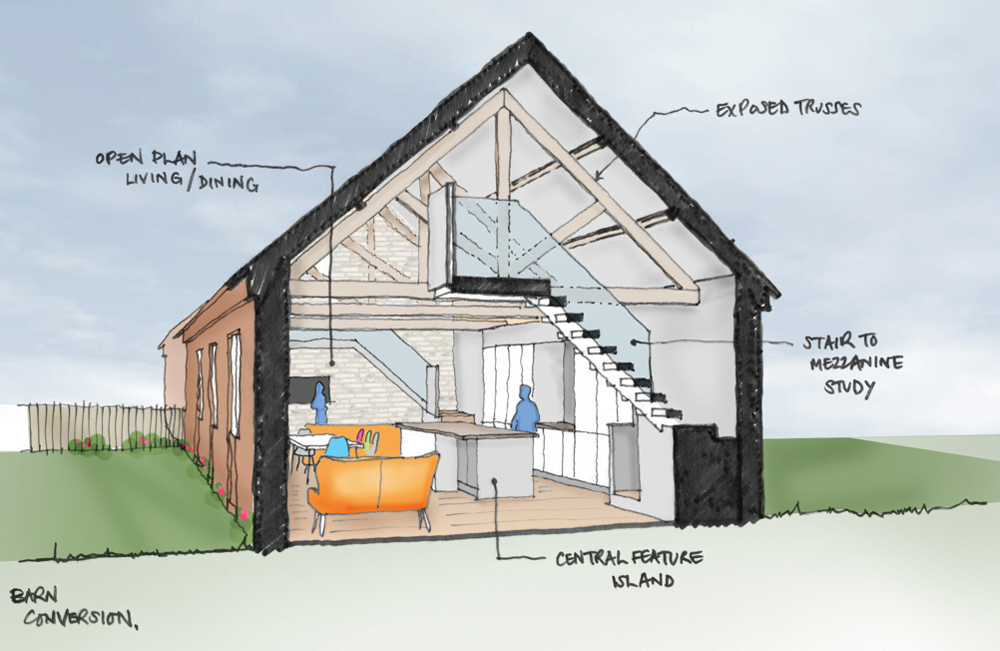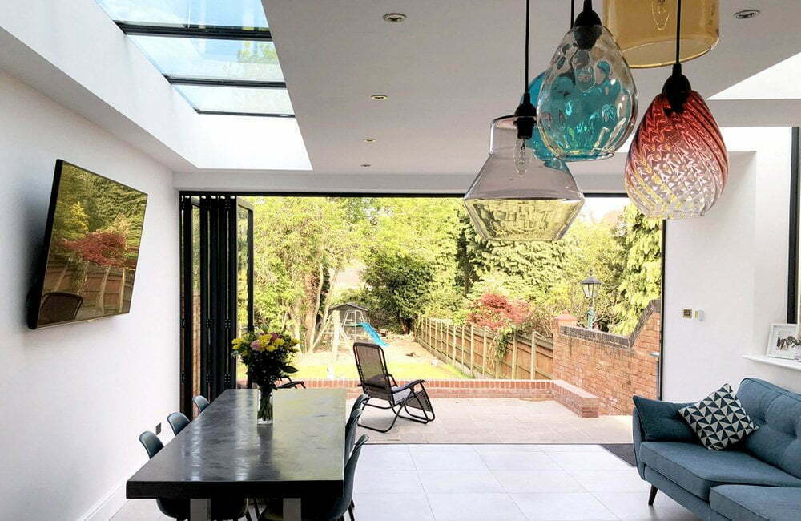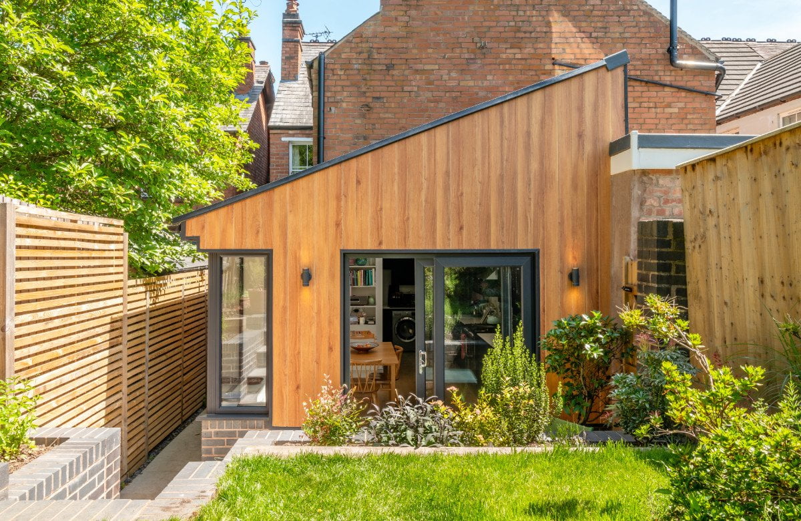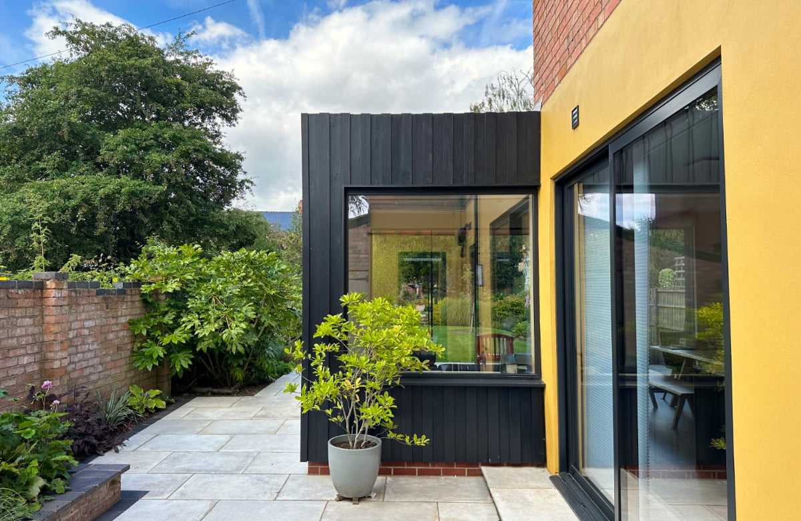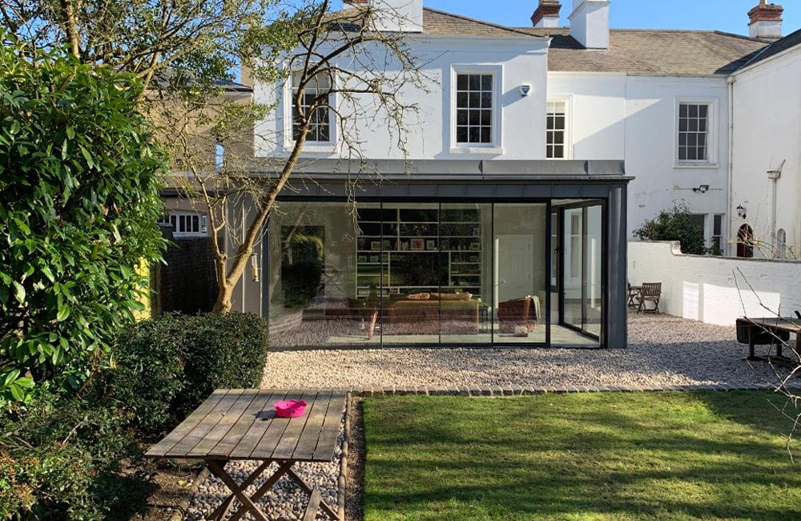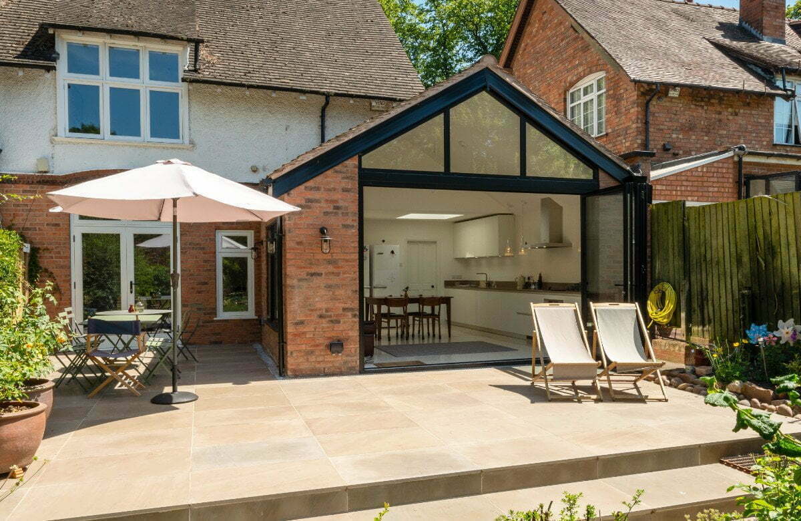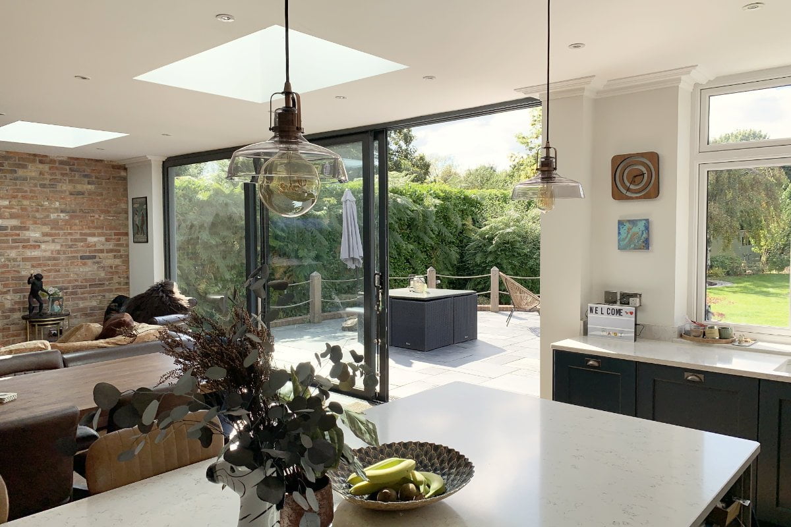HARBORNE
We were approached by the owners of a Victorian semi-detached property in a Conservation Area in Harborne, Birmingham to re-imagine the ground floor of the property and create a single storey rear extension. Our clients were looking for an exciting and contemporary addition to the existing period property. We have opened up the property to the rear by removing the back wall of the house at ground level. We have then added 2 side return elements to create an open plan U shaped extension with a small external courtyard wrapped with floor to ceiling glass. The new rear extension features a mono-pitched roof with a sloping ceiling opening up to the garden to maximise daylight in the new garden room. We think it will be a really exciting space! Planning now approved.

