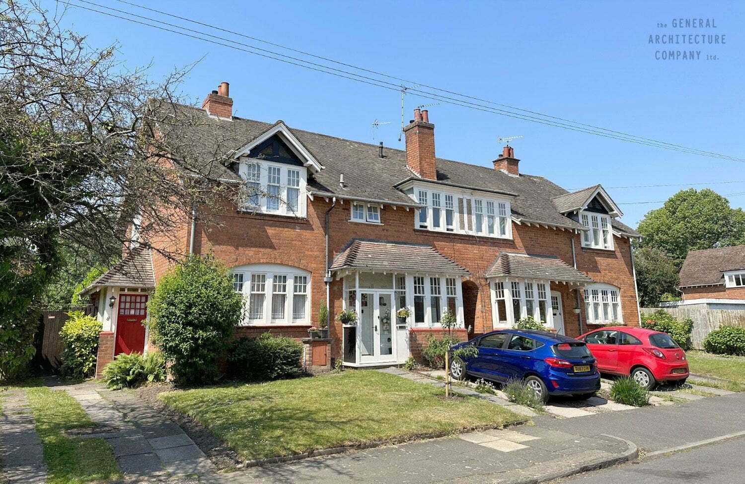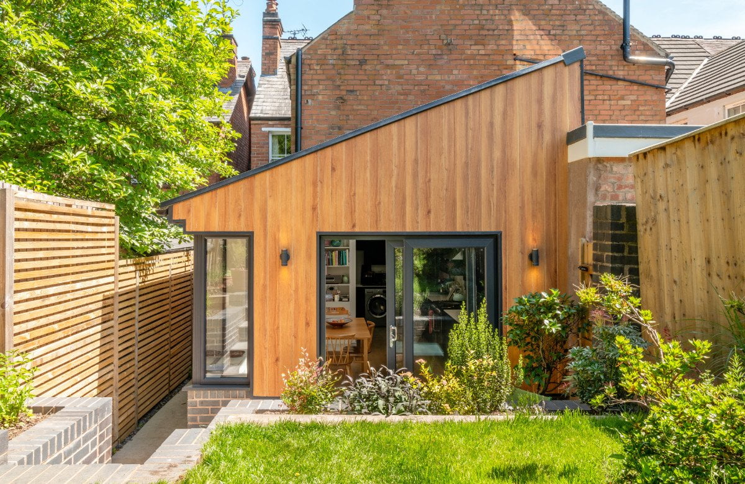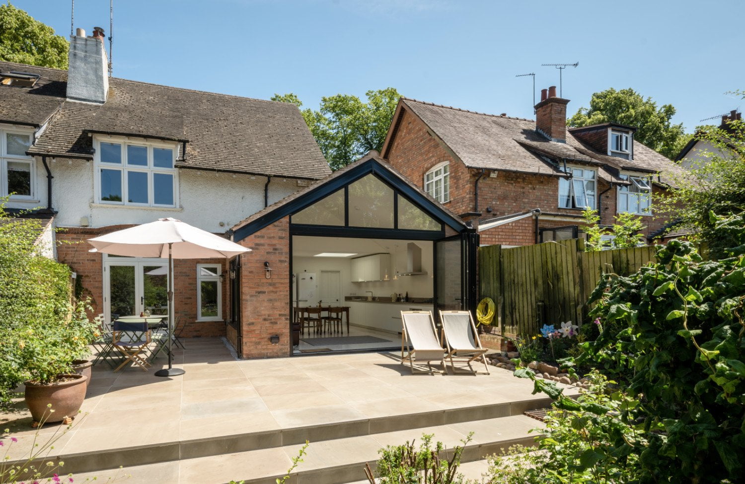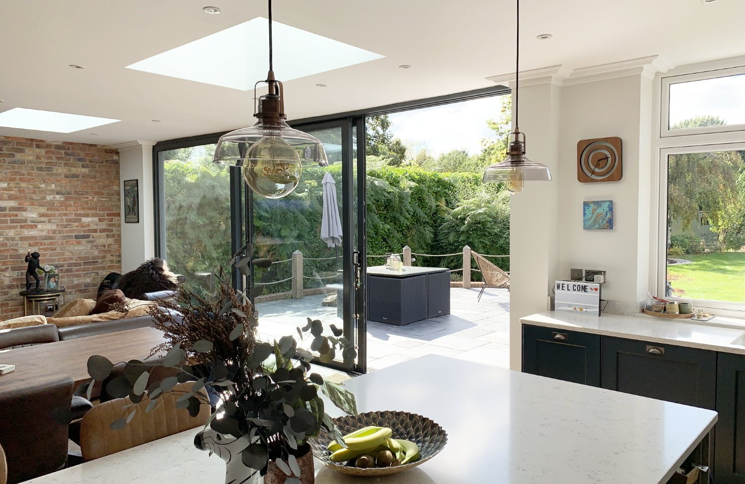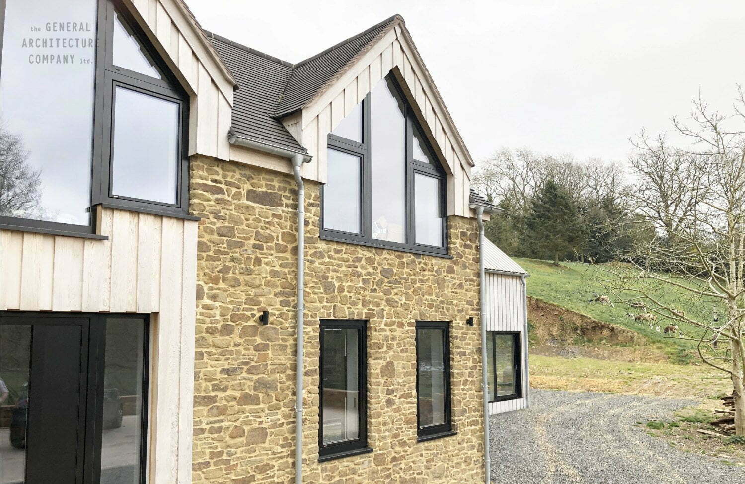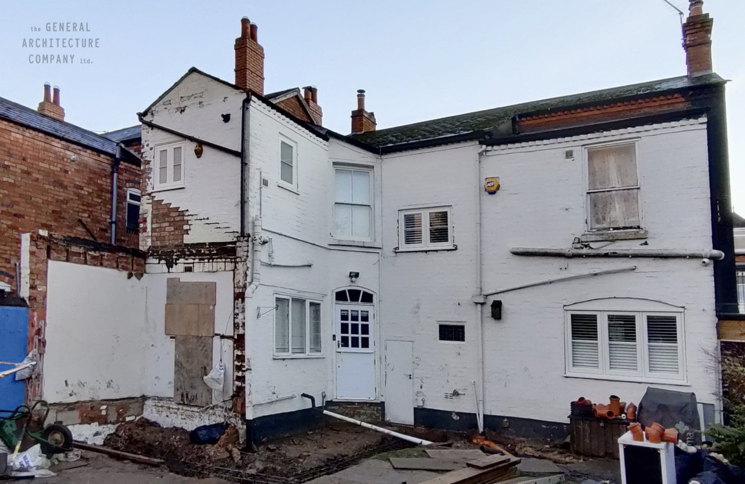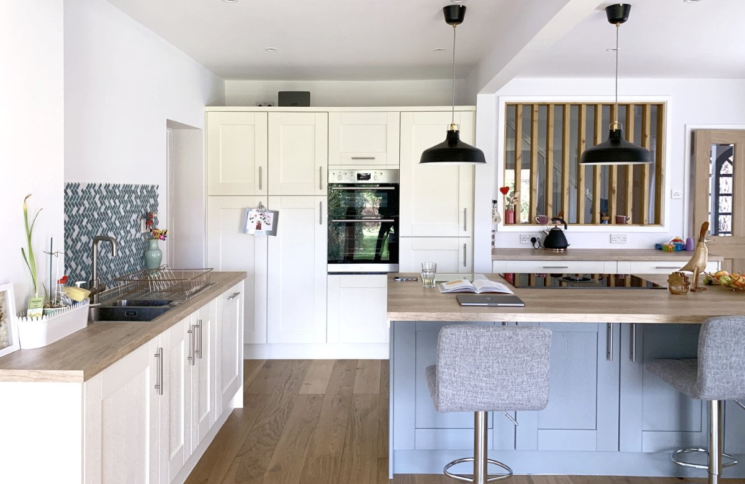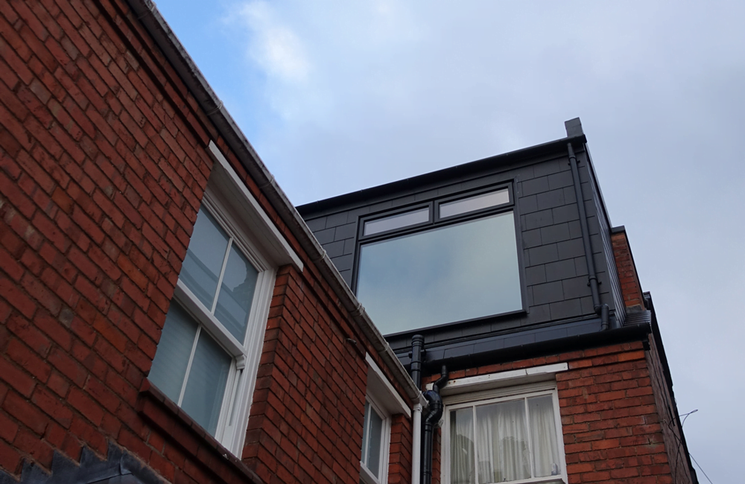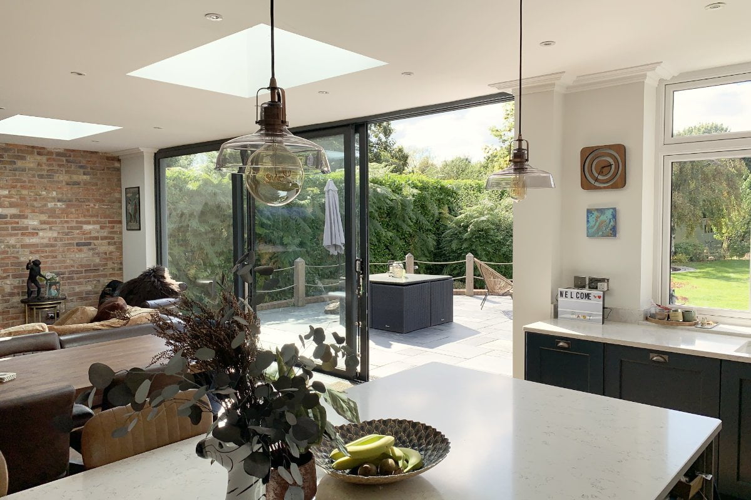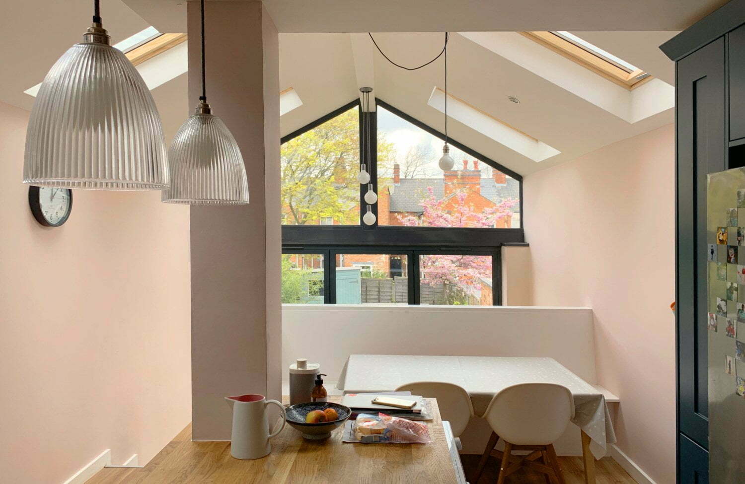Edgbaston Part 2… Continued from last week’s post an internal shot of the new rear extension taking place. This shown the new space carved out from the existing house alongside the relatively modest new extension that addresses the garden. The new space allows us to create a beautiful, simple, clean kitchen in line with the owners modern tastes. This will form the dramatic, brightly lit space that will form the heart of this family home.
Not all projects need large new building works, many times the space is there already, just organised in a cellular and convoluted way. With this type of project our role is to carefully tease apart and re-organise to form the rooms and relationships between those rooms our clients are looking for.
Give us a call on 0121 270 7227 to organise an initial site consultation or visit our website to learn more and get in touch. Look forward to hearing from you!

