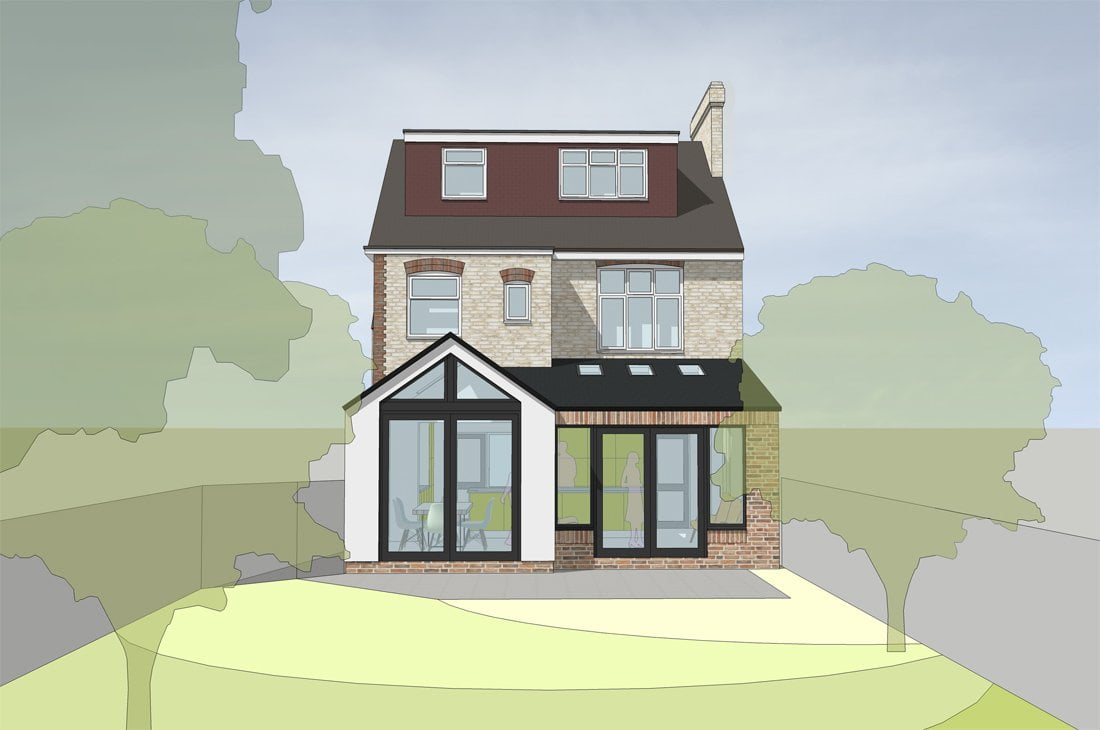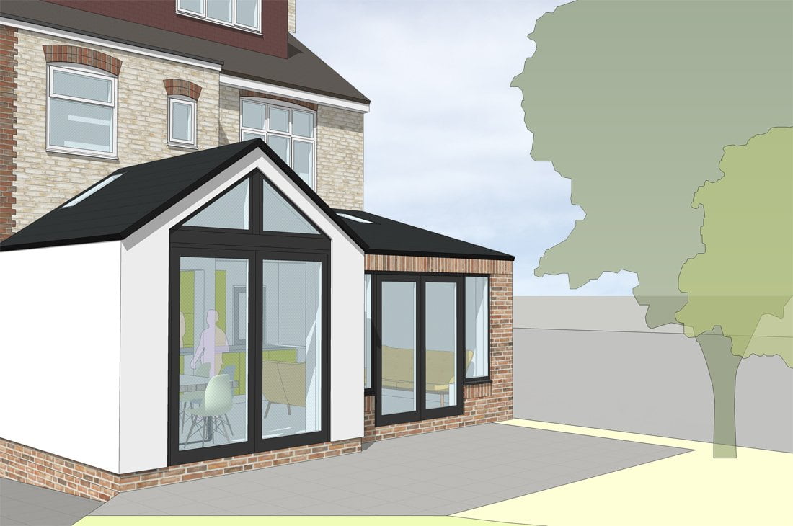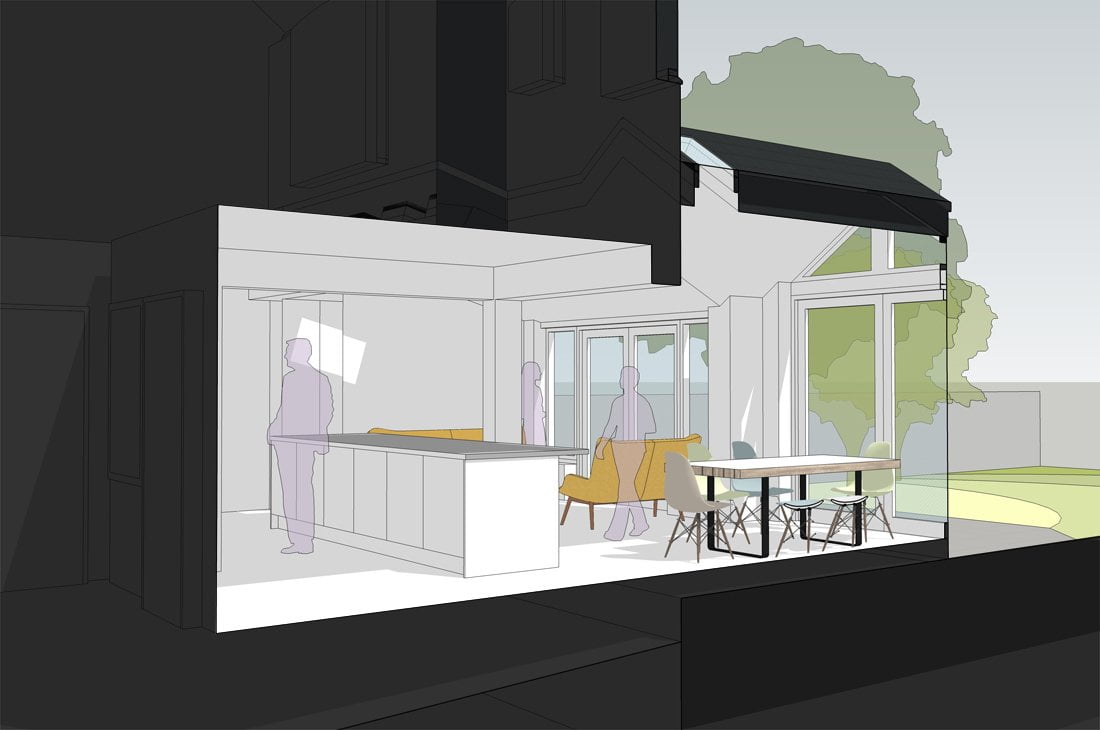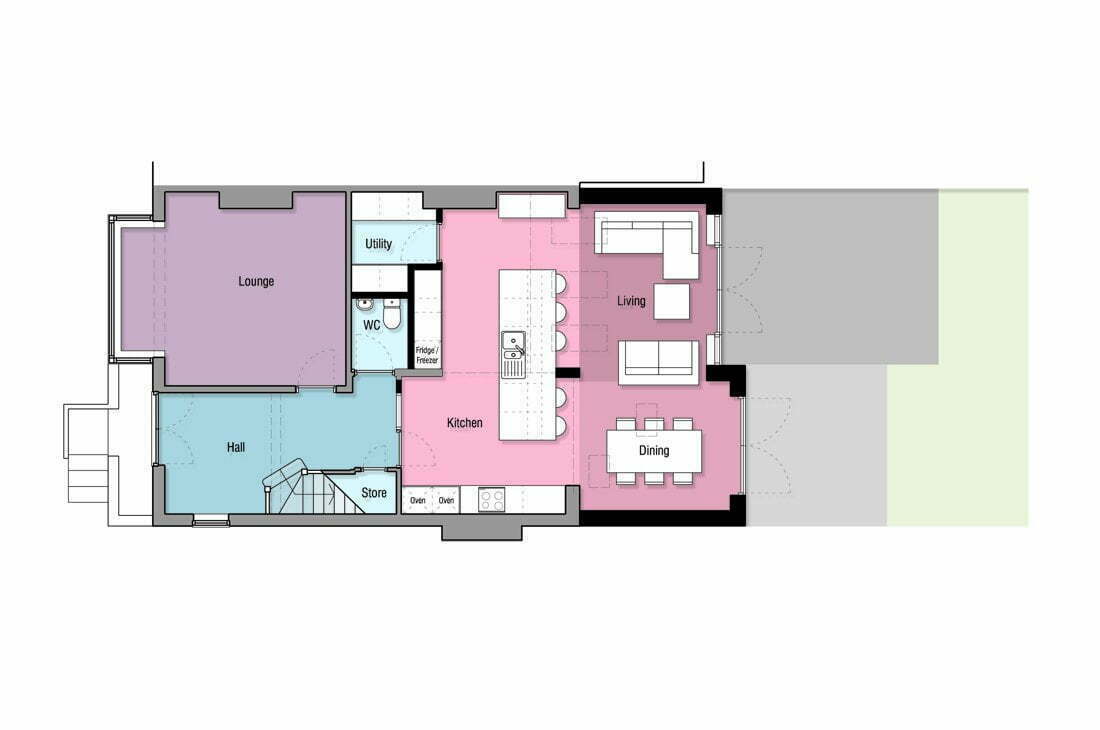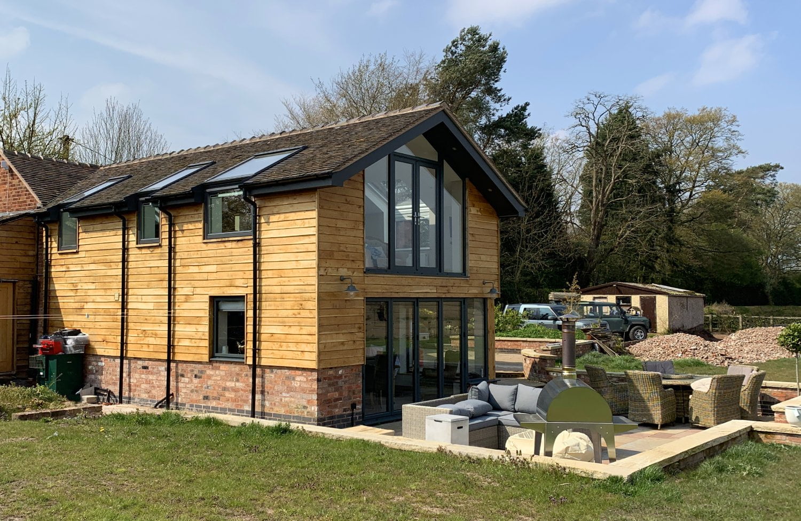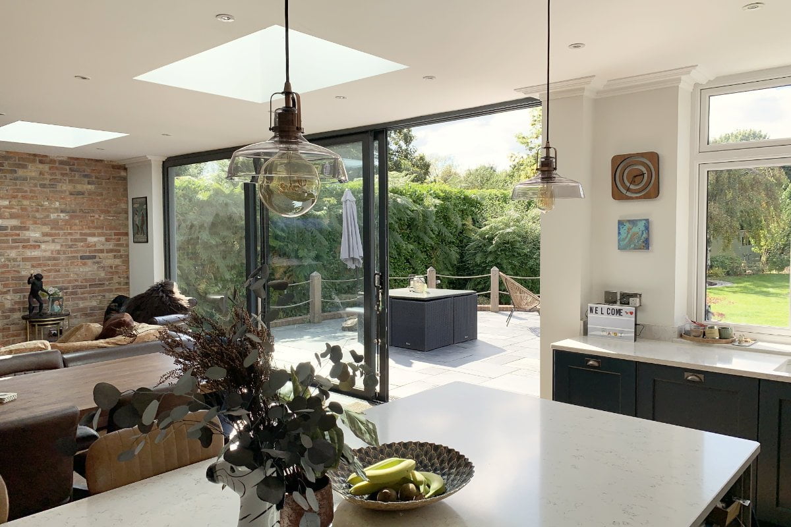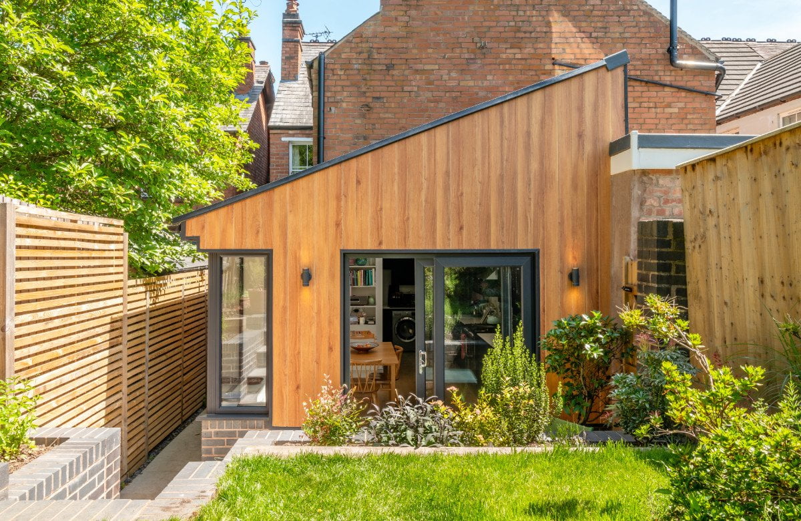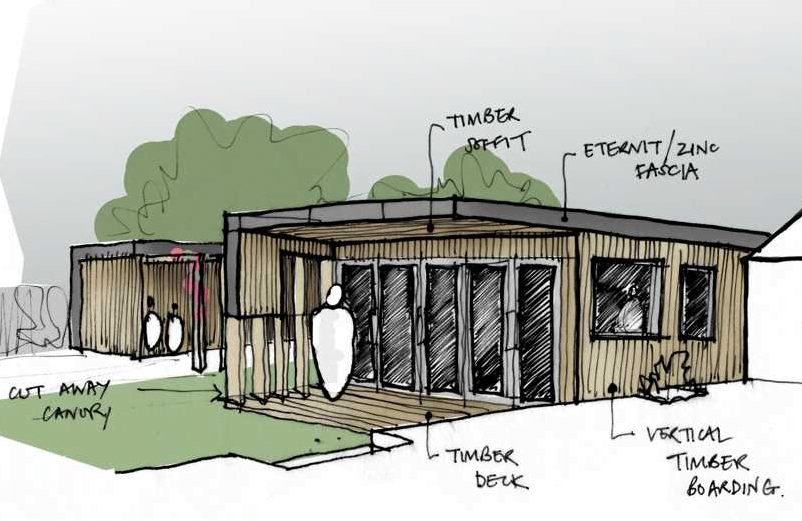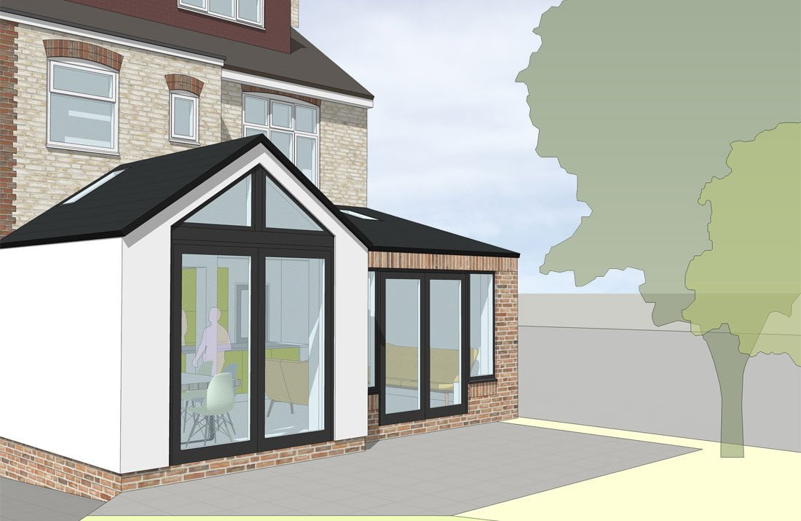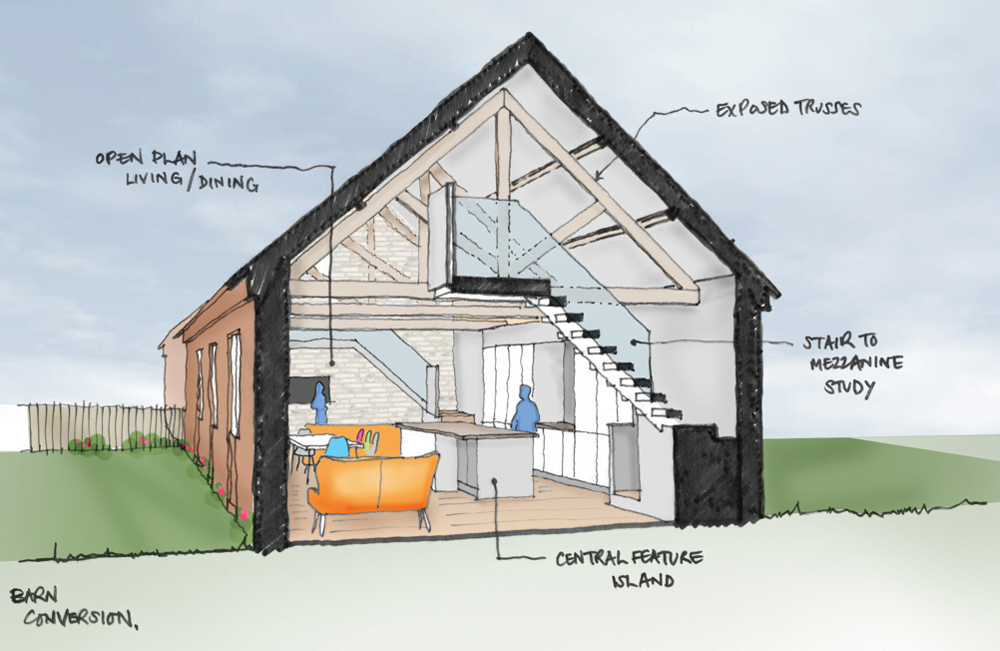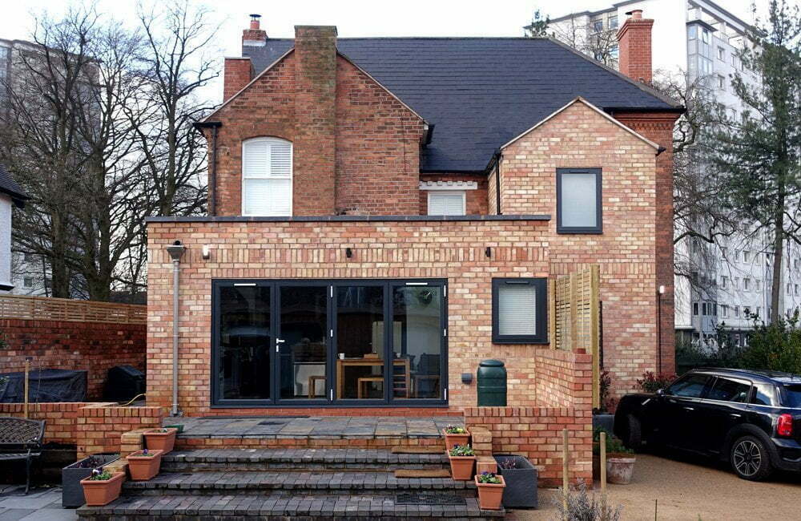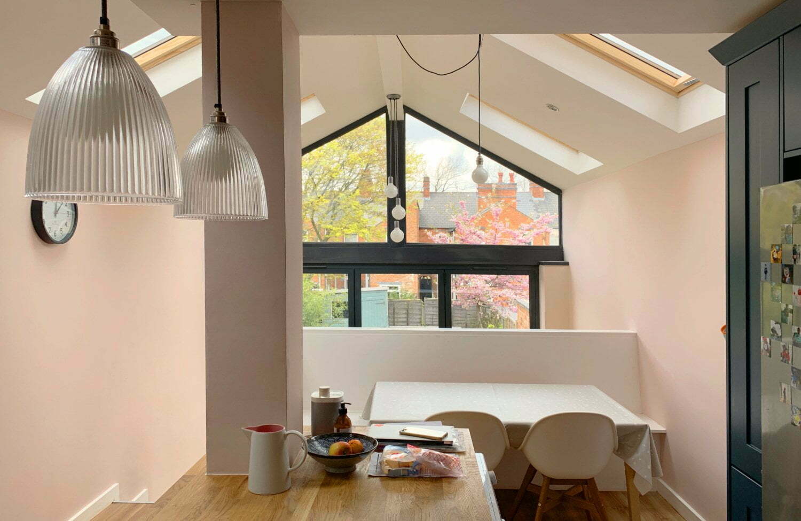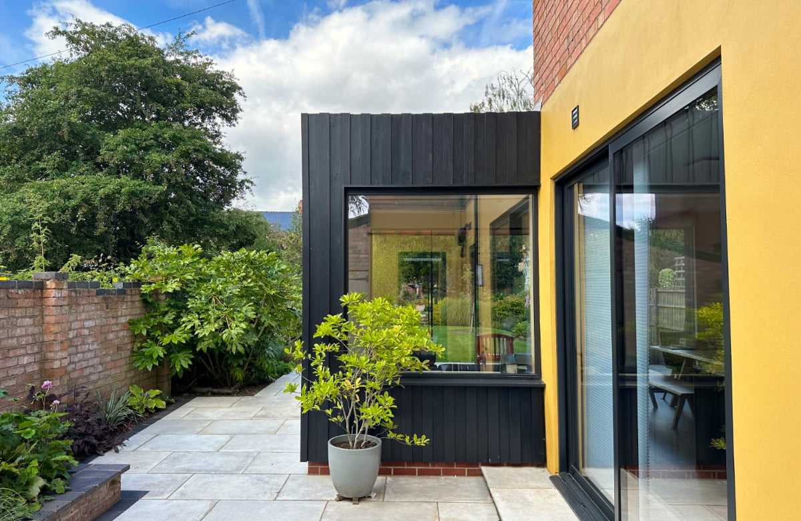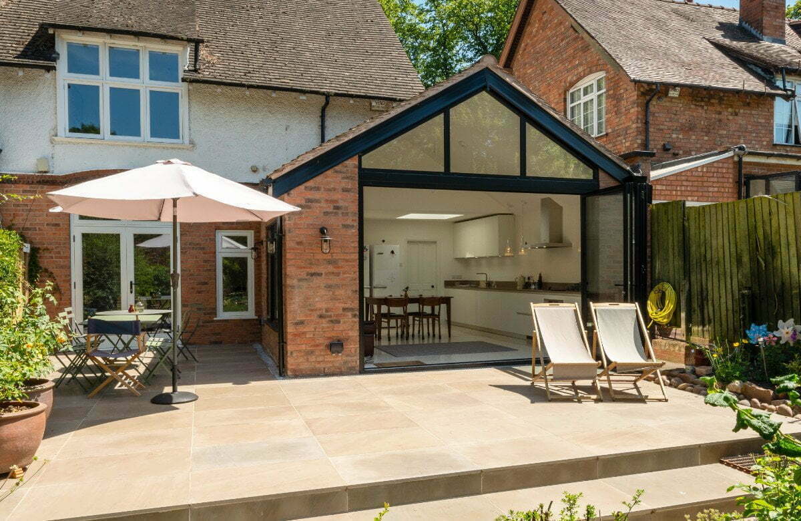ENFIELD
Our clients own a large semi-detached Edwardian property. The existing layout was as expected for a property of this period. The kitchen was relatively small and disconnected from the rest of the rooms. Our clients wanted an open plan, informal living, cooking and dining space that their young family could live and play in but were unsure of the best approach. We looked at a number of options before agreeing a layout. We reduced the length of the hall using the internal spaces to create a WC and a utility room. This allowed us to maximise daylight in the rear of the house and extension, allowing us to create a new large island kitchen. A change of depth to the rear extension differentiates the internal living spaces and expresses the rear elevation.

