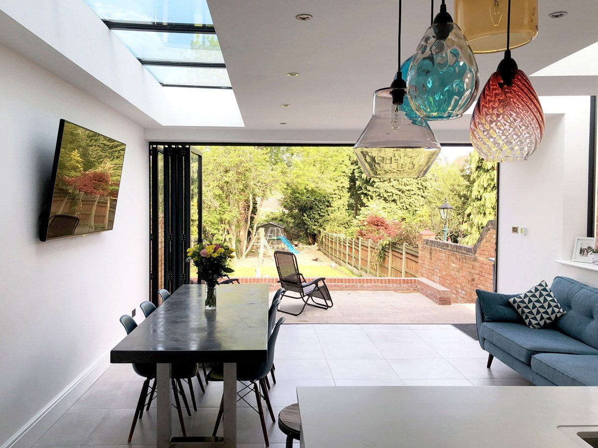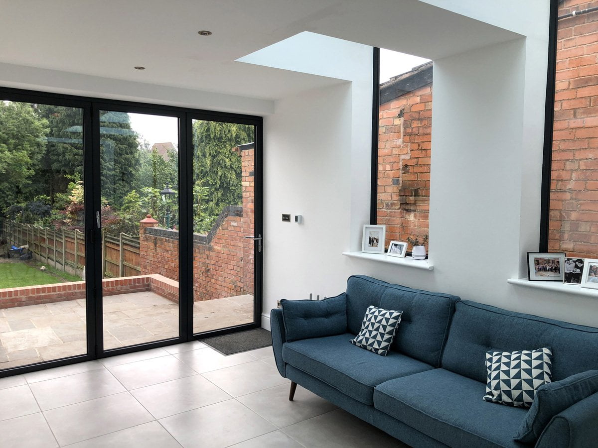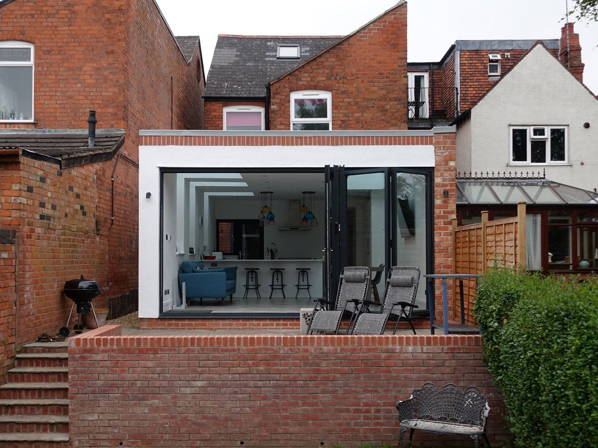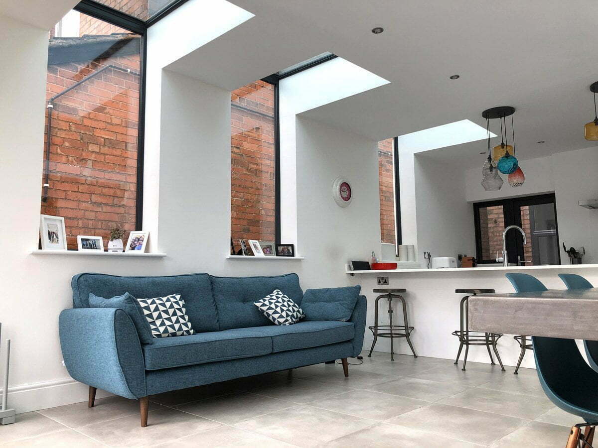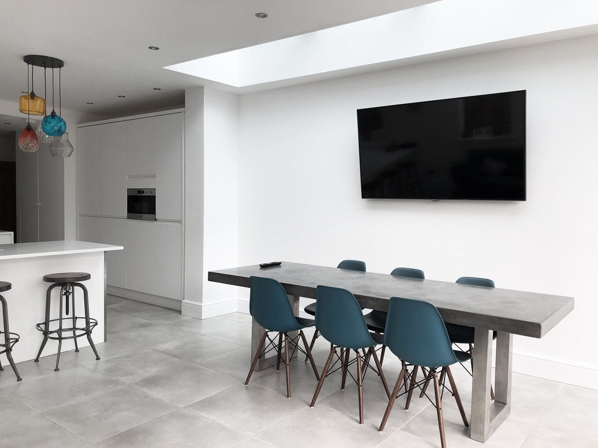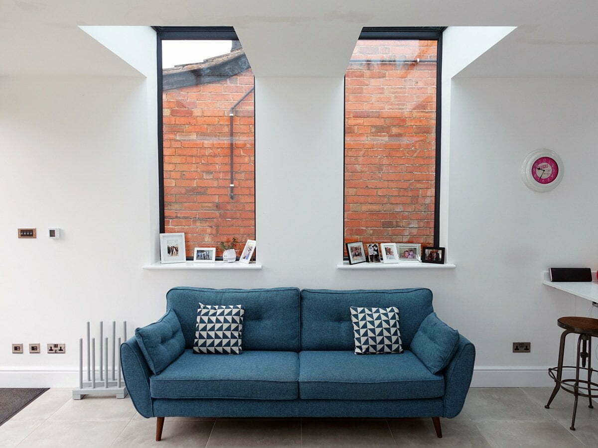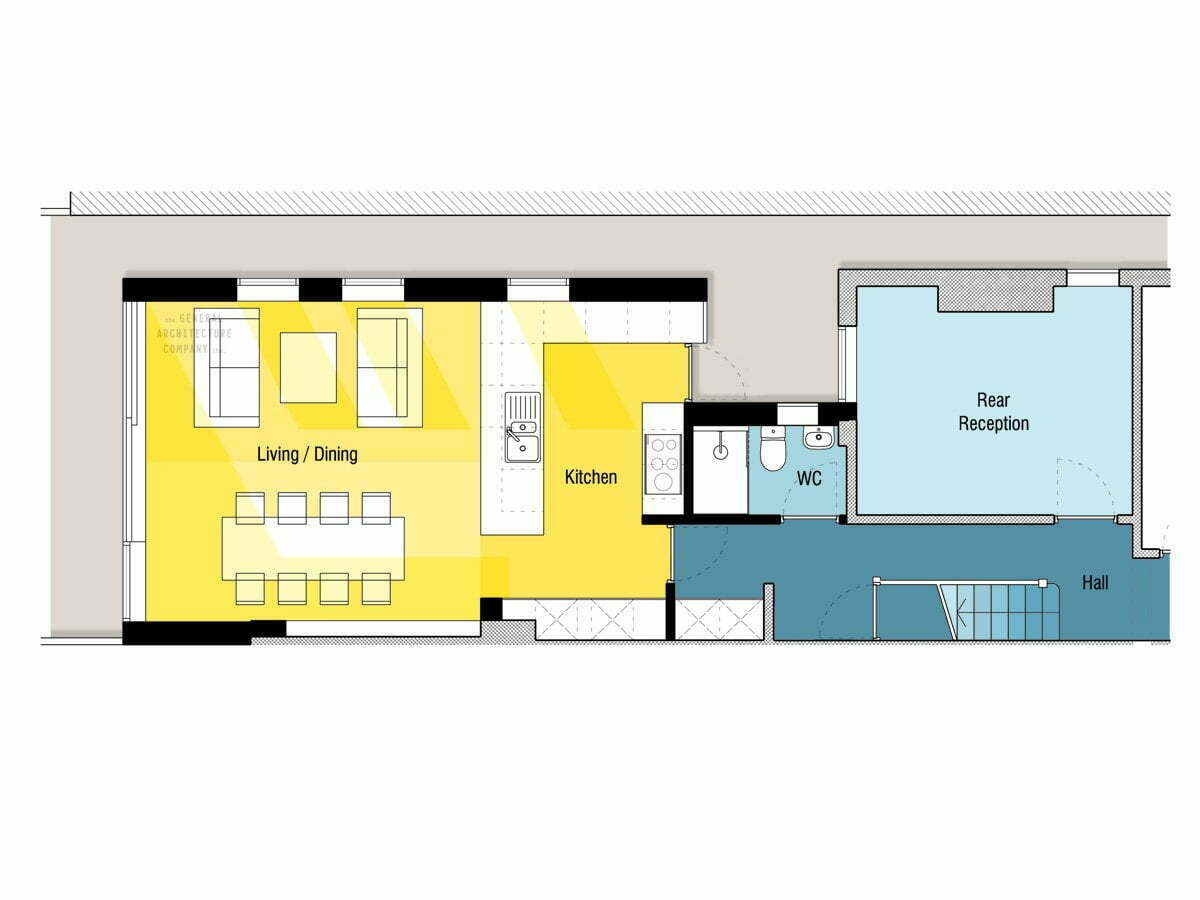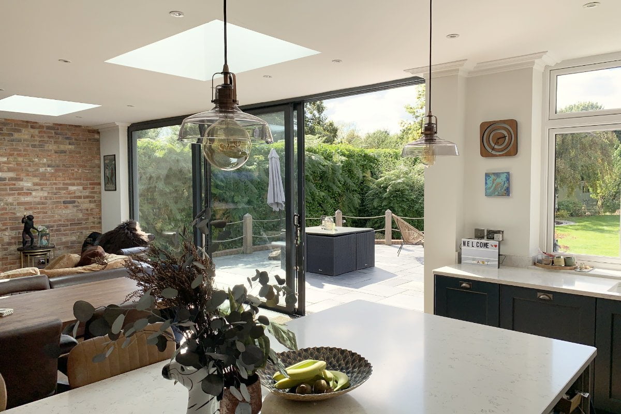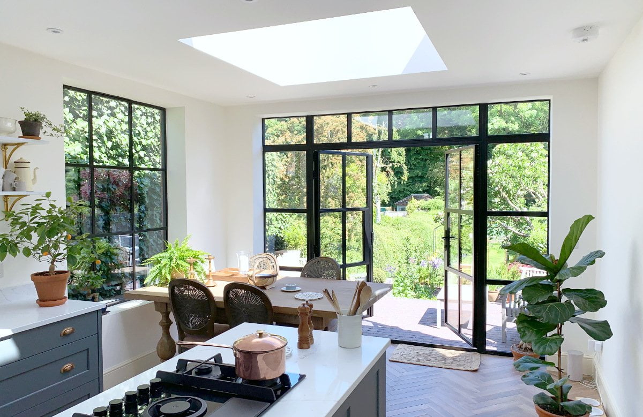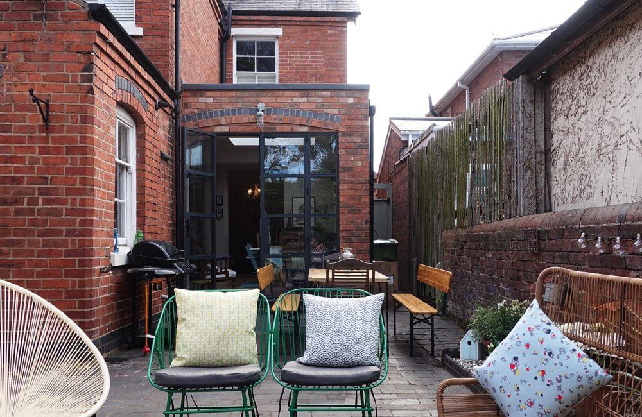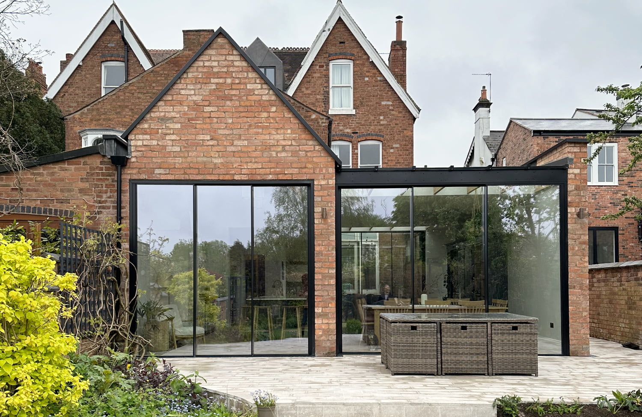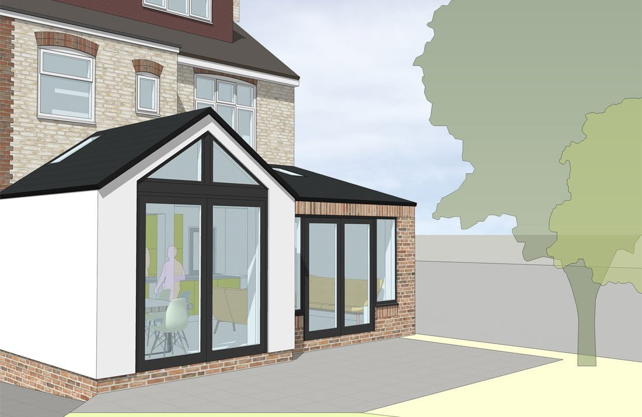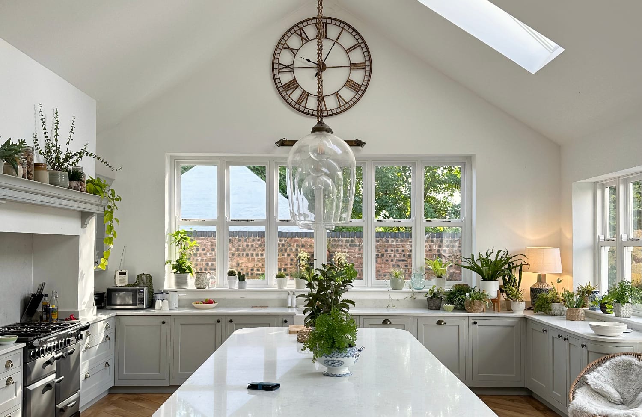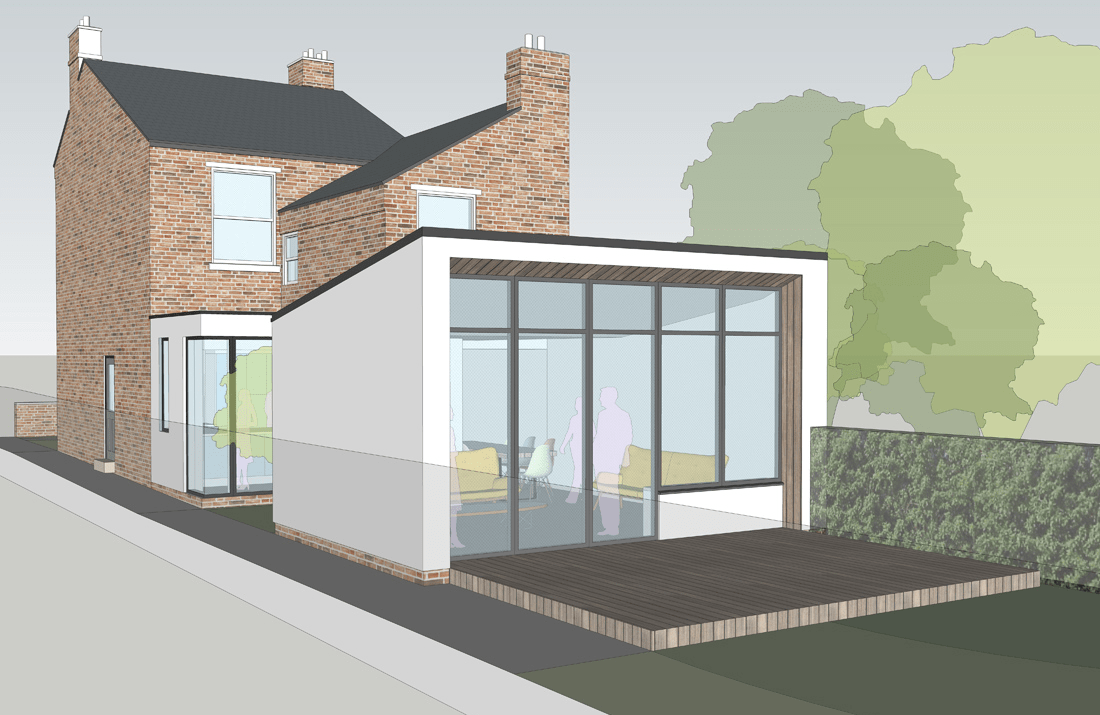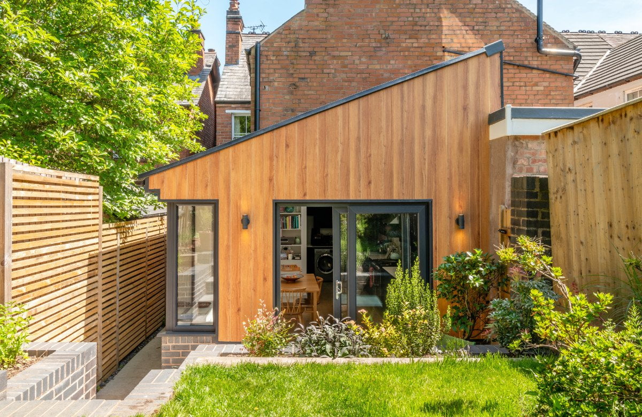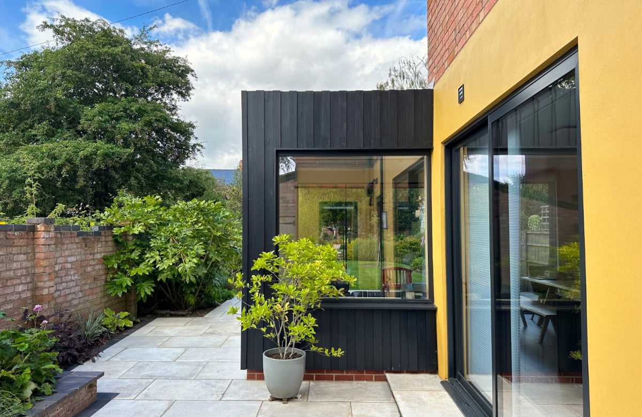KINGS HEATH, BIRMINGHAM
“It has changed our lives, and we love it!”
- A Beautiful Victorian Semi-detached Home
- Full Planning Application
- Dramatic Corner Wrapping Rooflights & Industrial Aesthetic
- Completed Spring 2018.
This project presented us with a real opportunity. The rear wing of this Victorian detached house, faced the side wall of the adjacent property, offering fascinating views of the vertical brick wall. This gave the space an almost industrial feel, reminiscent of industrial areas of the city such as Digbeth, where our clients had worked for many years, being fond of the industrial aesthetic.
Our approach was to create an extensive side return extension, pushing out to this boundary wall. We created three dramatic wrapping rooflights, opening up to the side and above, creating exciting, framed views of the brickwork wall. We opened up the back of the house to give commanding views of the garden, and designed a small yard to the rear, retaining daylight to the rear reception room, additional light and access to the back of the kitchen, and a side window to the new downstairs shower room. Finished off with a modern and contemporary kitchen, and mid-century vintage furniture and fixtures, and the backdrop of those amazing views of the sky and the brick wall.

