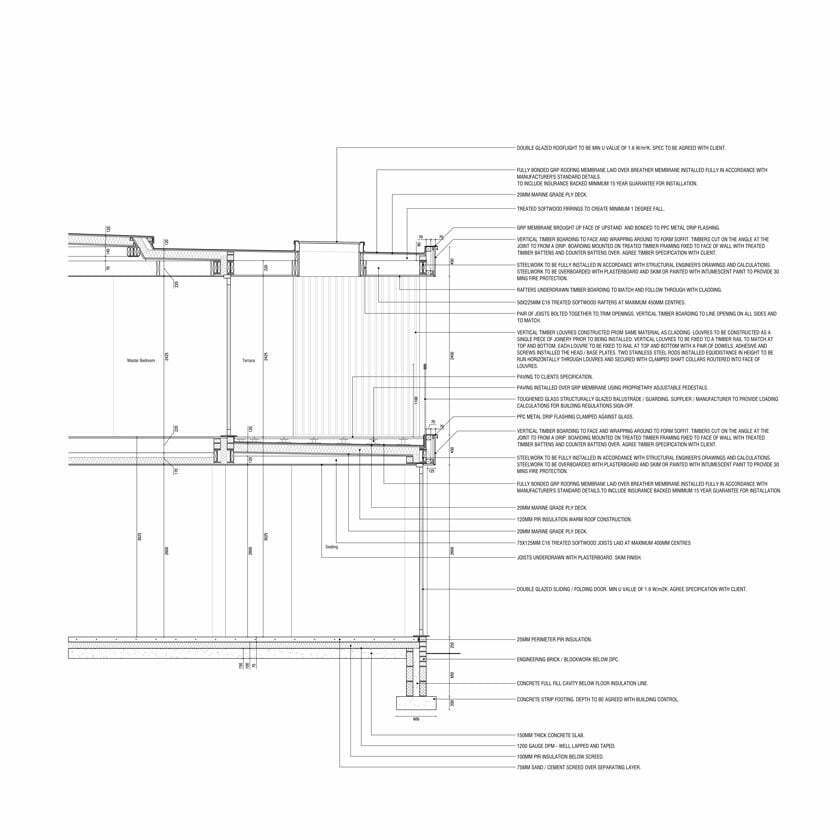Understanding your aspirations allows us to suggest the right approach. You will be looking to us for inspiration about new possibilities and ideas about what can be achieved. Our skill lies in combining your aspirations and needs, with our creativity, experience and knowledge. A successful project is in the detail and often a subtle change like the way a door opens in to a room can have a big impact on a space. In every project we look for the small element that can bring a sense of drama and individuality to your project. A good working relationship relies on open communication and we encourage our clients to discuss their thoughts and ideas with us, and with their friends and family.
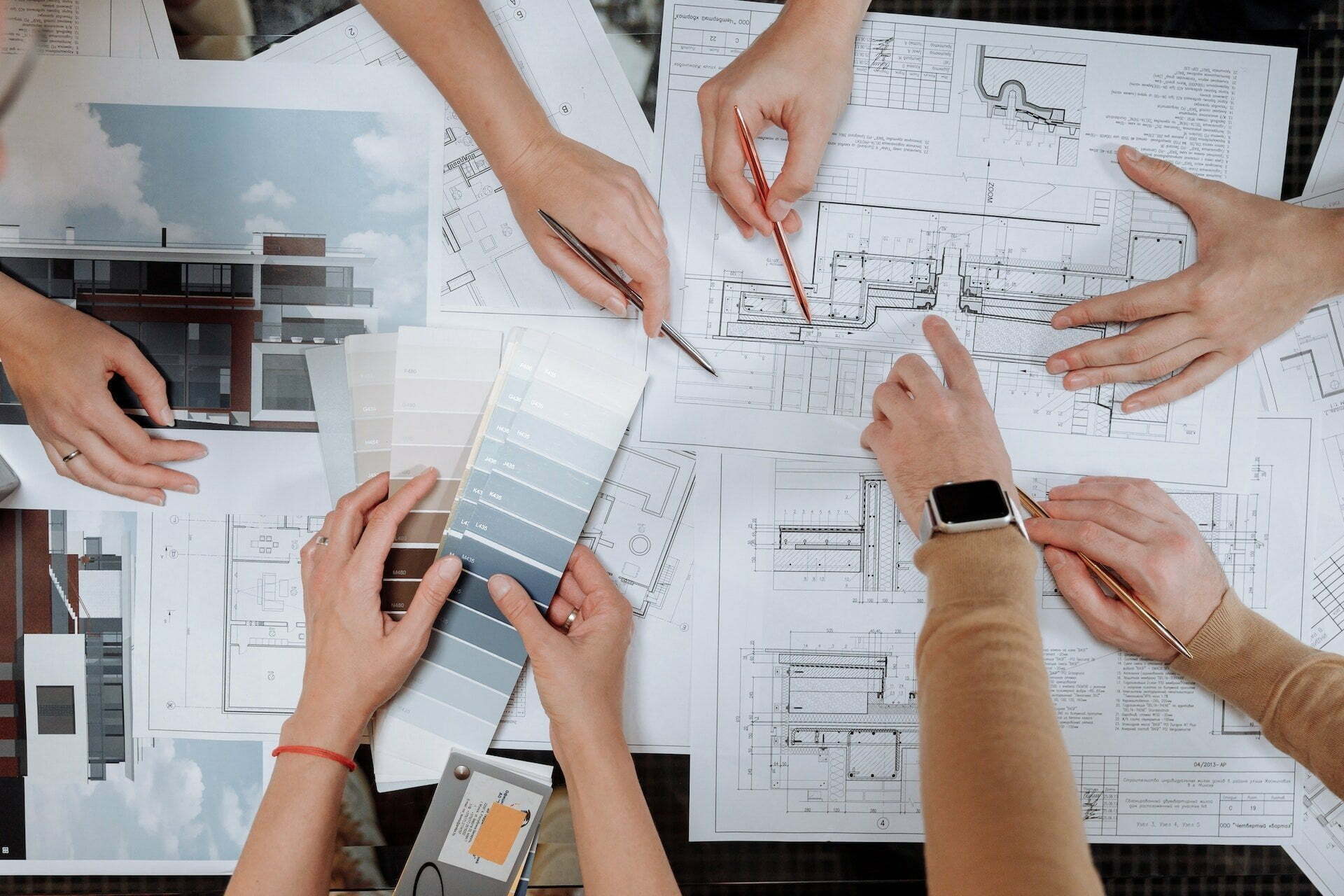
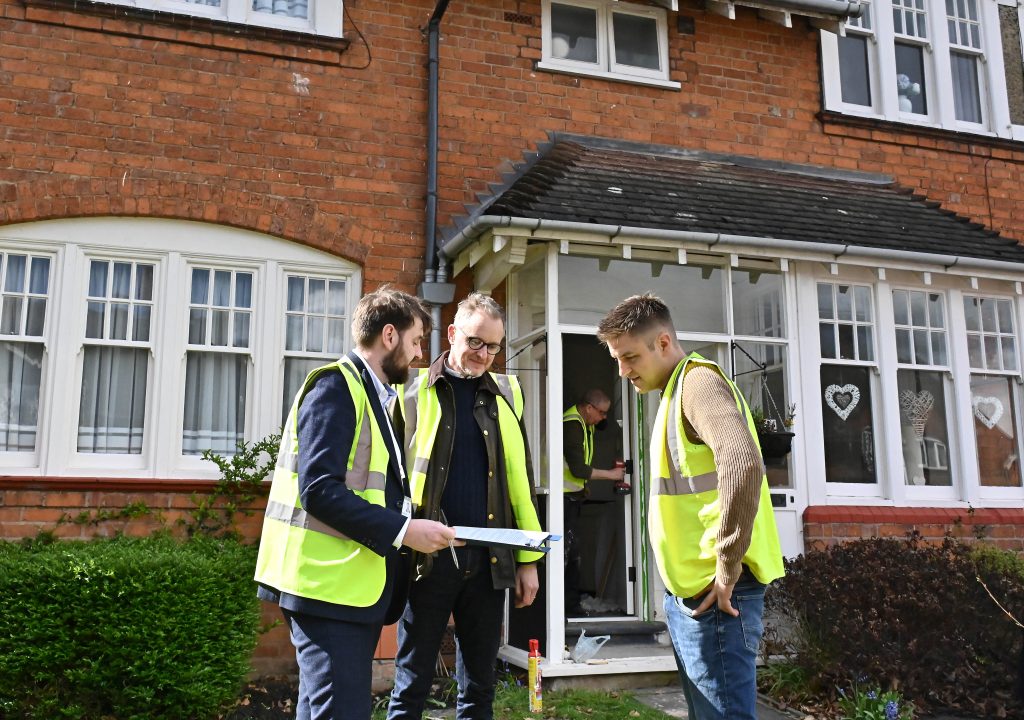
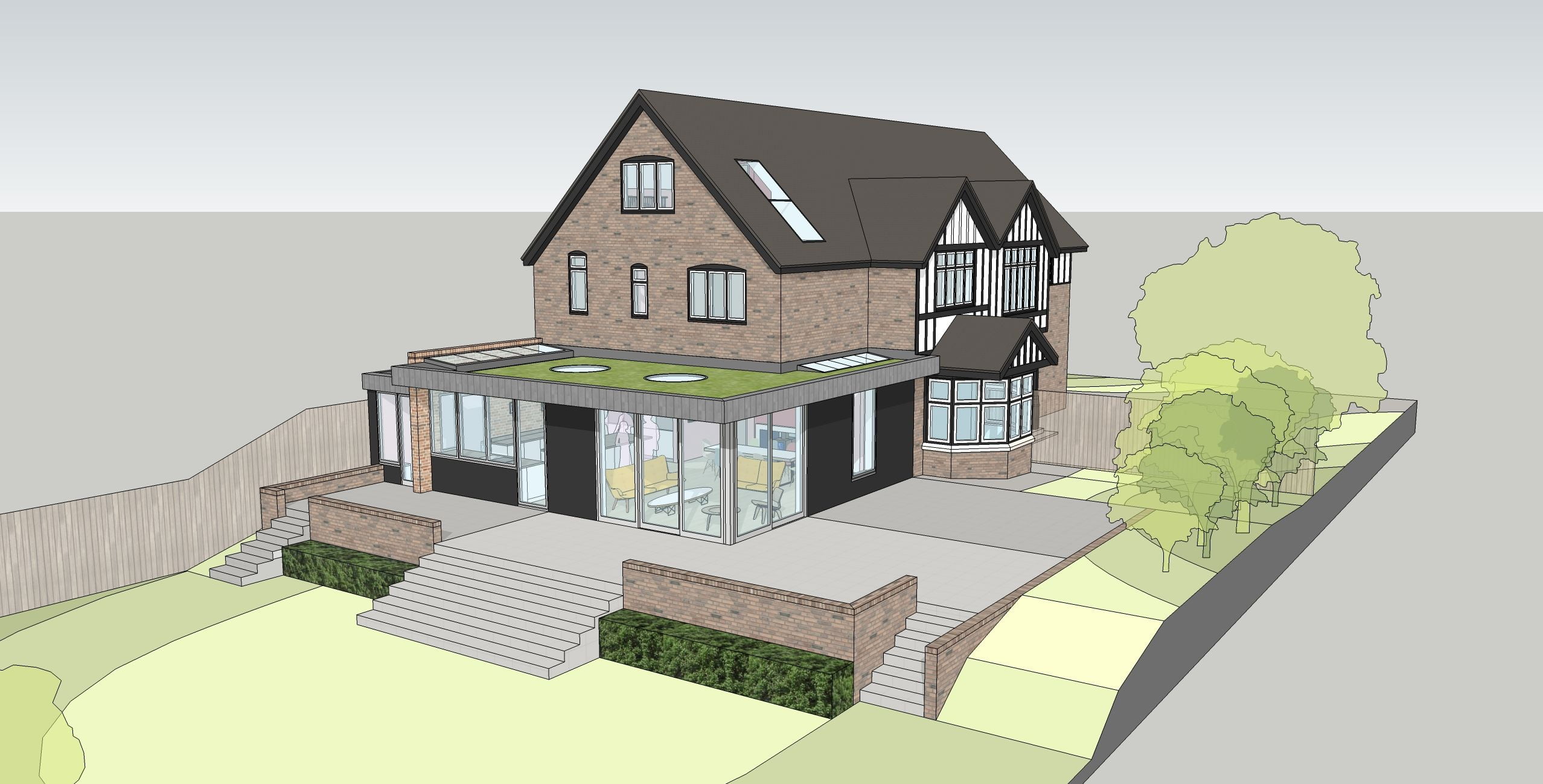
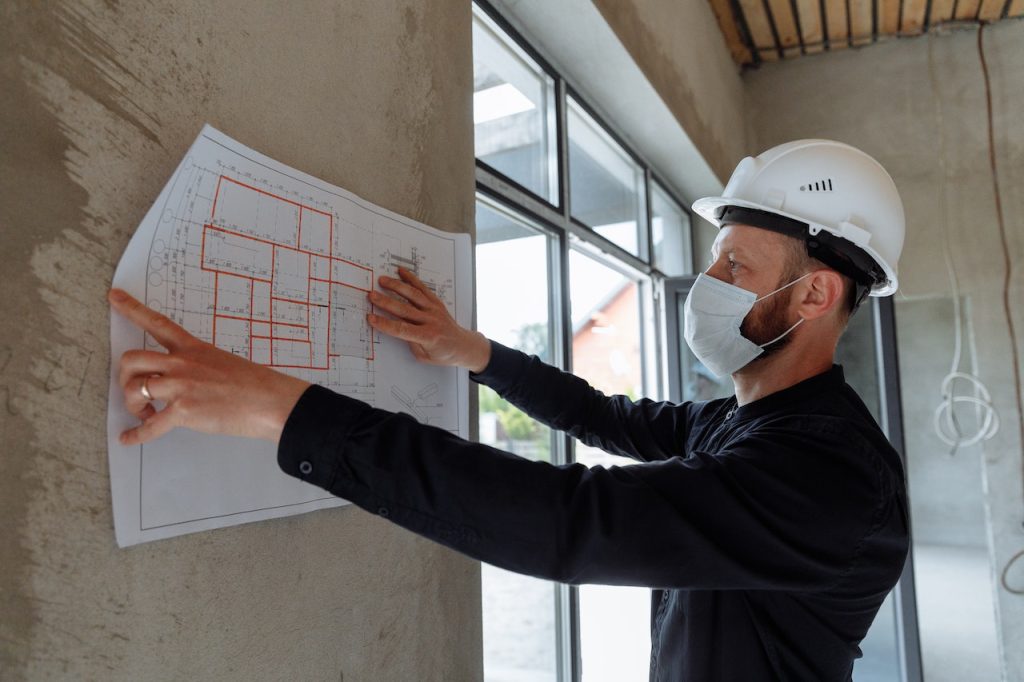
With the GAC you get us, our ideas, our experience, our professionalism. We are both fully qualified architects, and have lots of experience of working with our clients to ensure that we help and support them as necessary through the process of designing and building their dream project. It will be one of us that visits you initially, and subsequently we will undertake the survey, develop the design and produce the drawings. We are not happy until you are happy, until we have got the design of your spaces as right as they possibly can be.
OUR
PROCESS
We love architecture but more importantly we love the things that make great liveable spaces for you and your family, and friends. We love the way sunlight comes through a well placed window in the morning, or the sunset is framed at the end of the day. The subtle connections between rooms. Corners you can work in or curl up in. We love gardens feeling part of your spaces. We like natural materials that age and weather, and react to the time of day and year.
o1.
SITE SURVEY
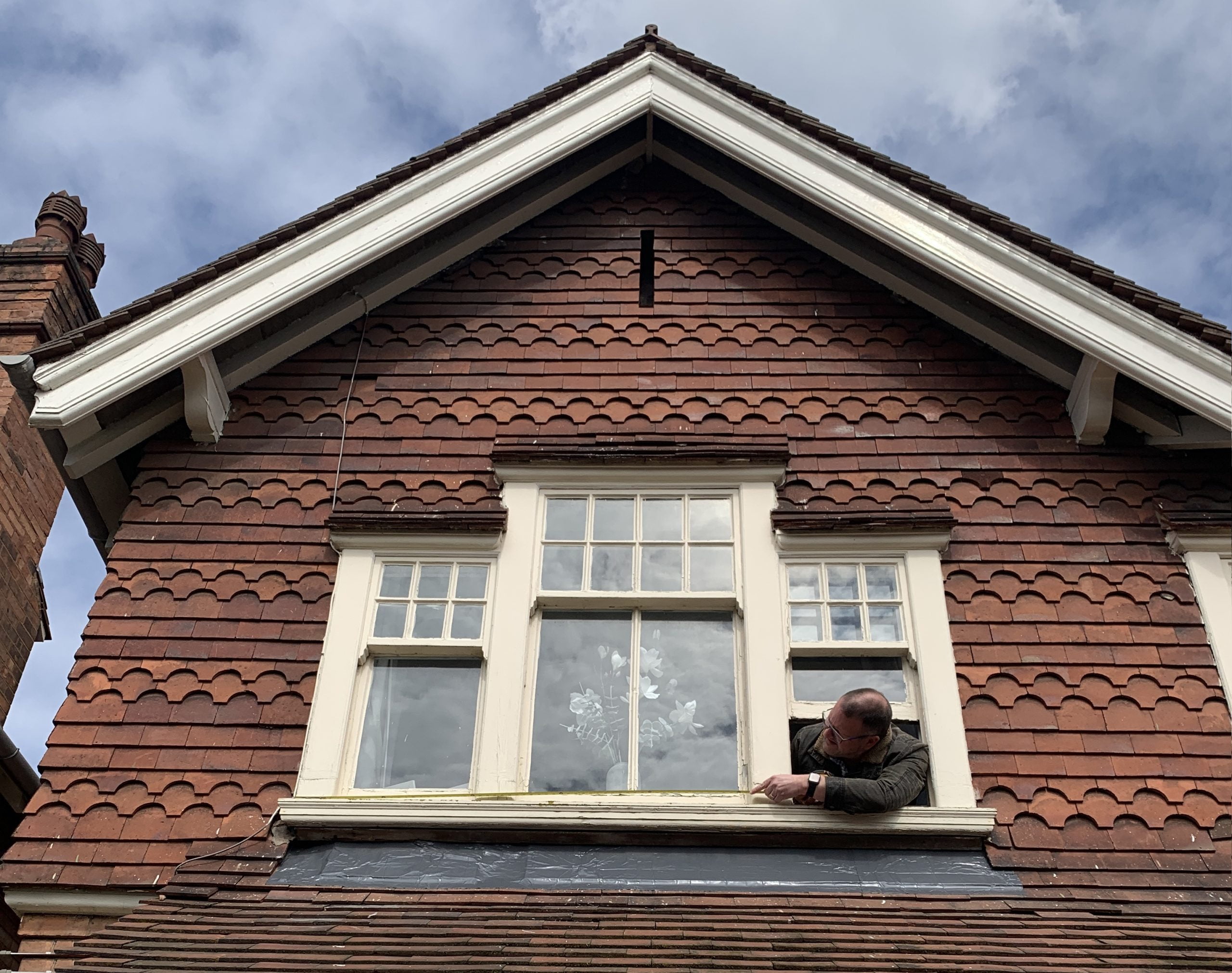
The first stage is for us to undertake a full survey of the property. We fully measure the existing building to get a complete understanding of the property. We use the existing drawings as the basis for the design.
o2.
CONCEPT DESIGN
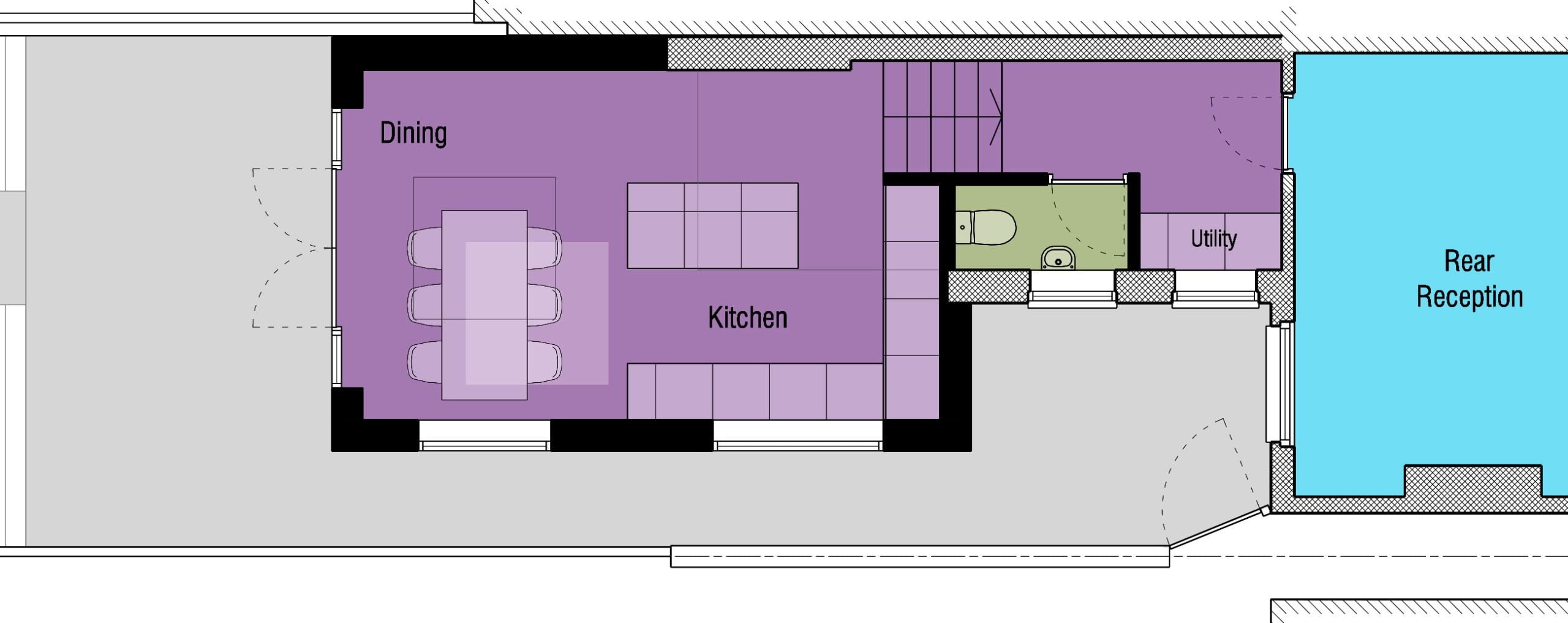
We start with the layout of the spaces and how they relate. Getting the layout right is the key to a successful project. We produce a number of options, and then work with you to clarify your likes and dislikes.
o3.
3D DESIGN
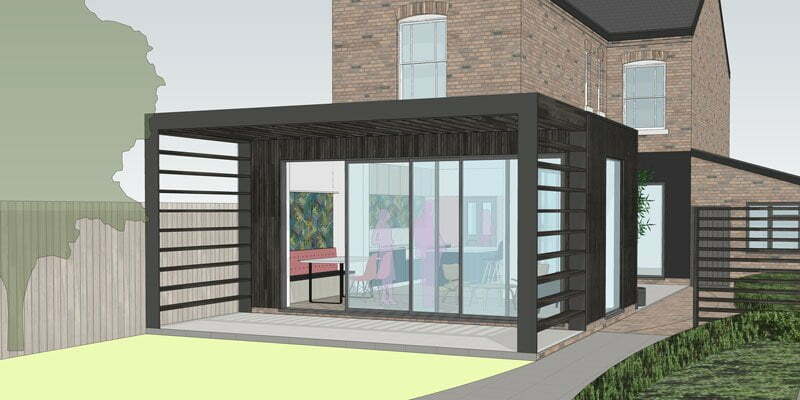
We offer a 3D service that creates a detailed model of your proposed project. This gives you a real understanding of the design and spaces that we are designing for you with images and a fly-through movie.
o4.
PLANNING
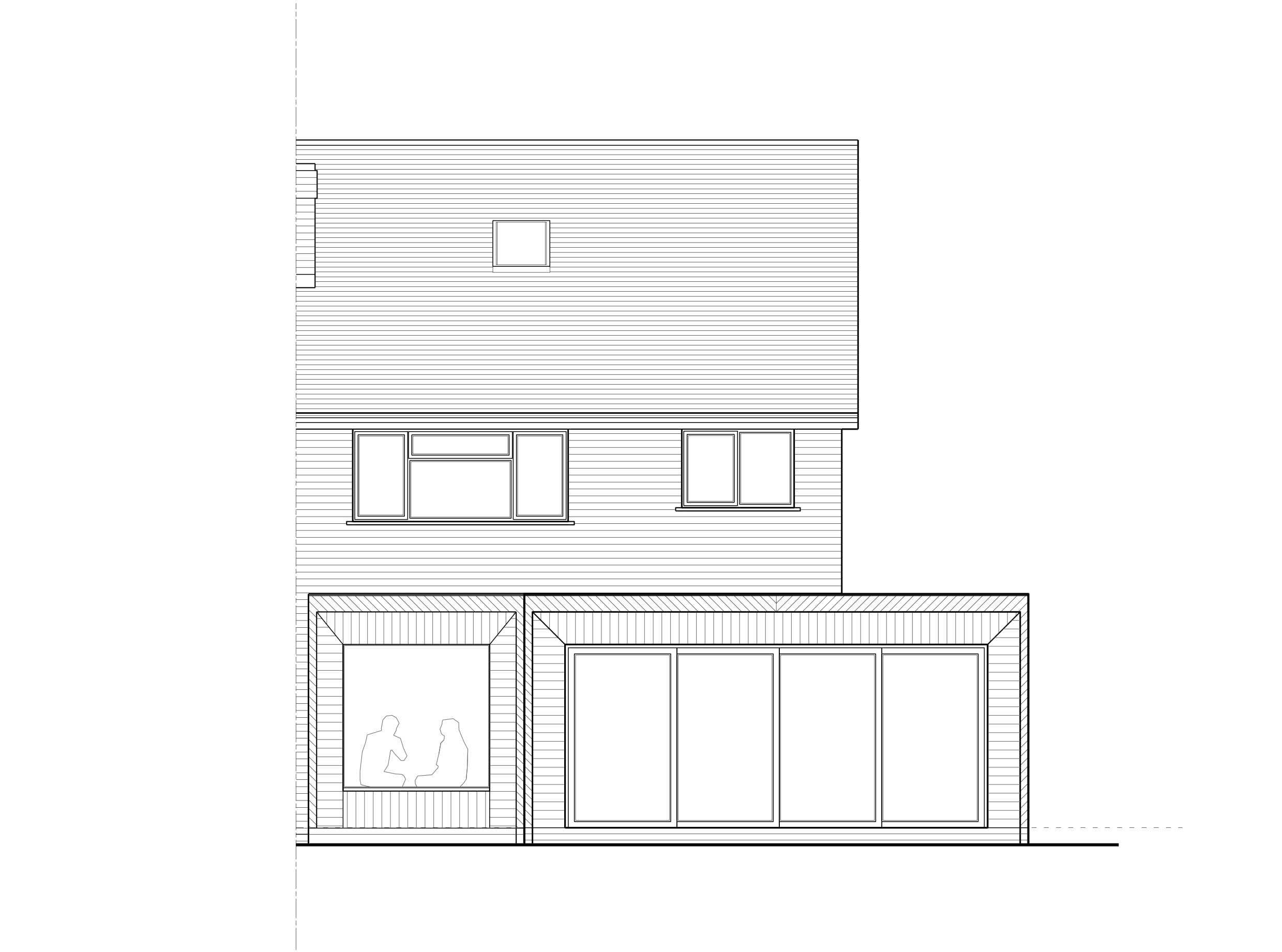
When the design is agreed, we put together the full package of information required for the submission to the Local Authority. We manage the full application responding to queries and negotiating as necessary on your behalf.
o5.
TECHNICAL DRAWINGS
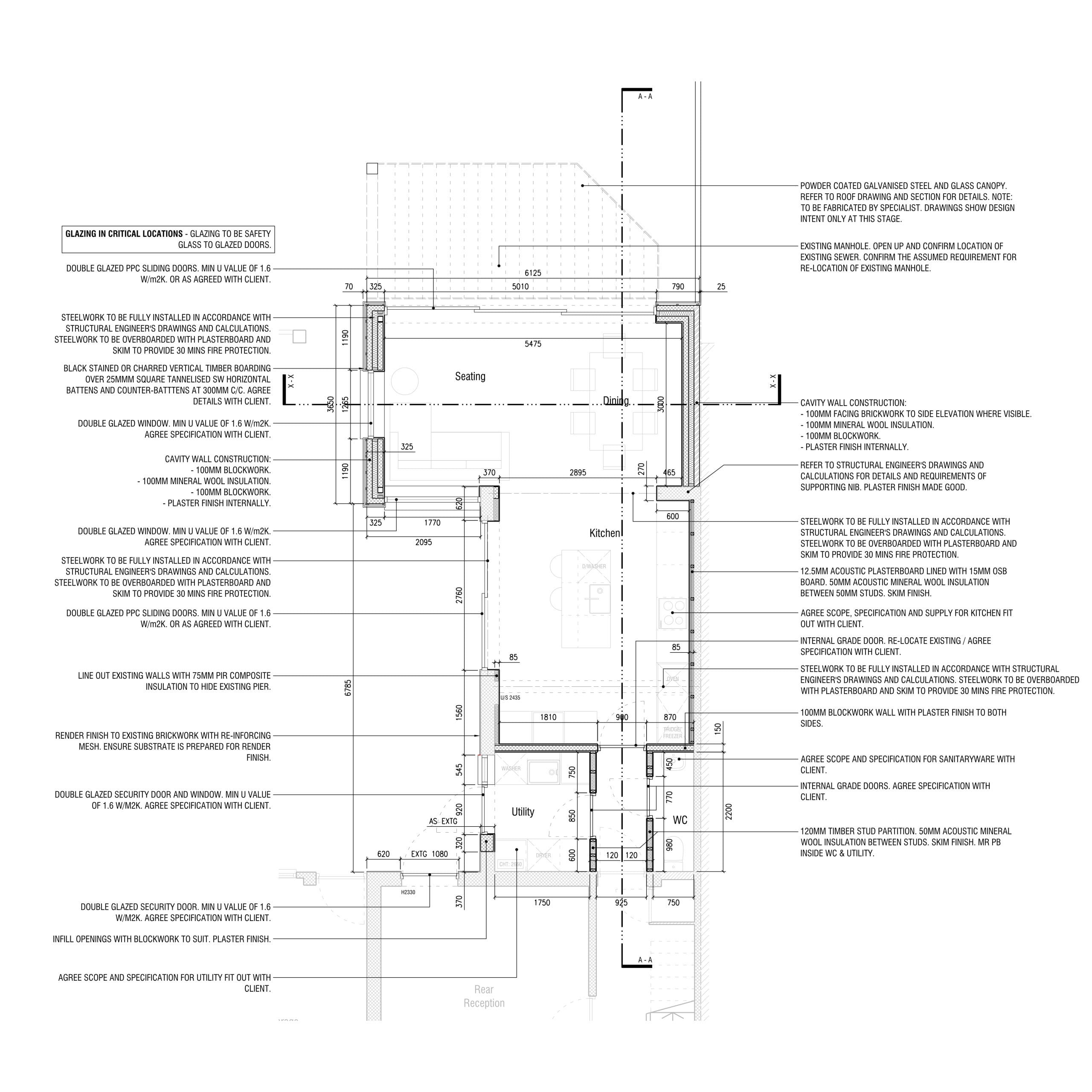
We will create a full set of detailed technical construction drawings for your project. We are regularly commended on the detail and quality of our drawings by contractors.
o6.
BUILDING REGULATIONS
