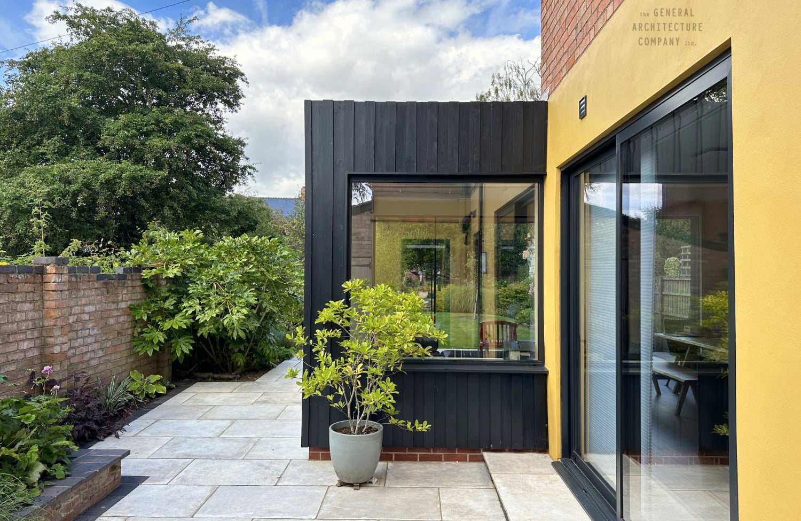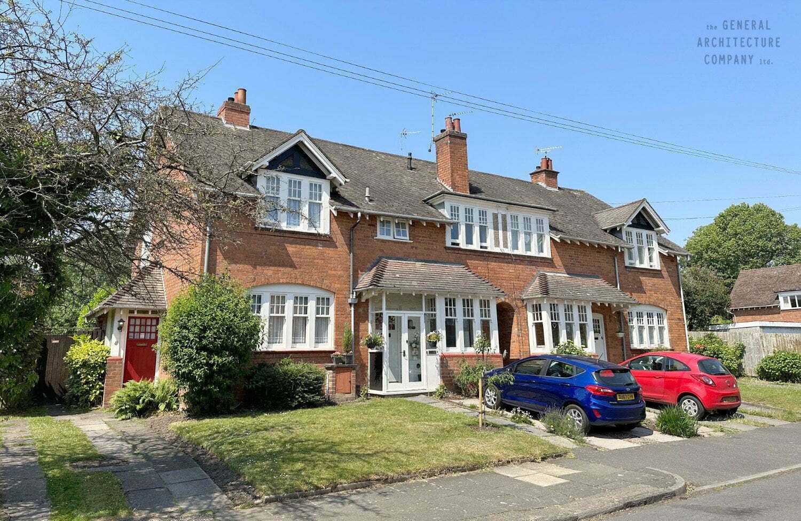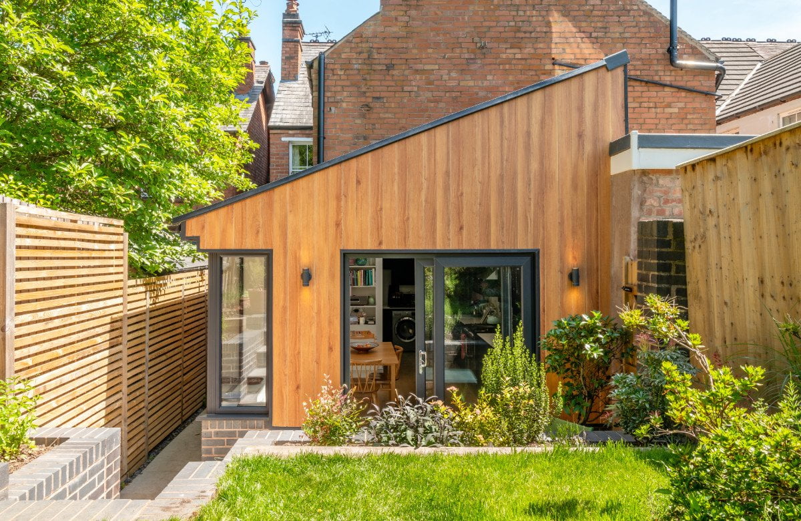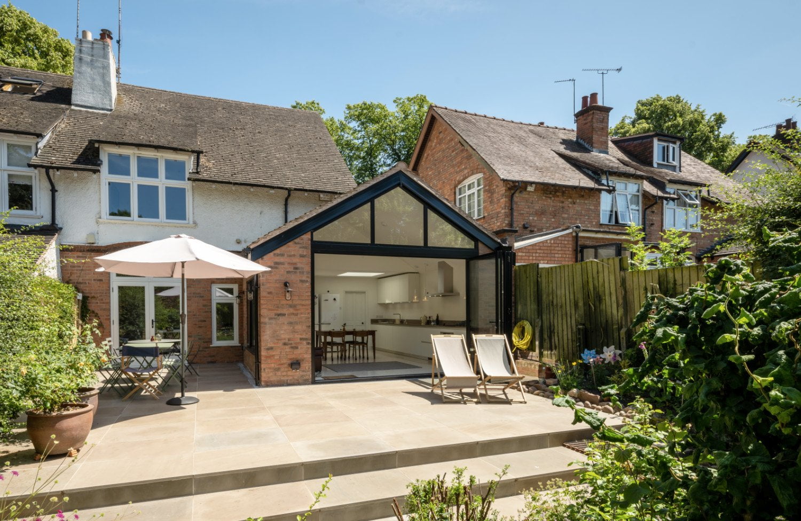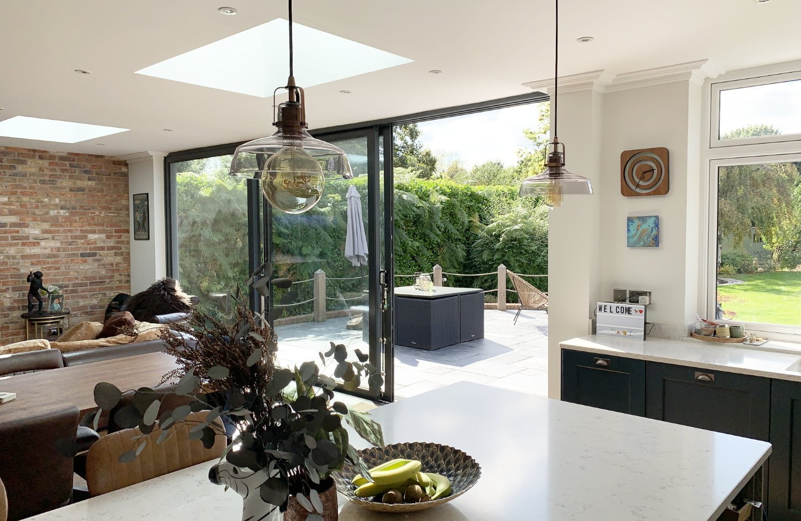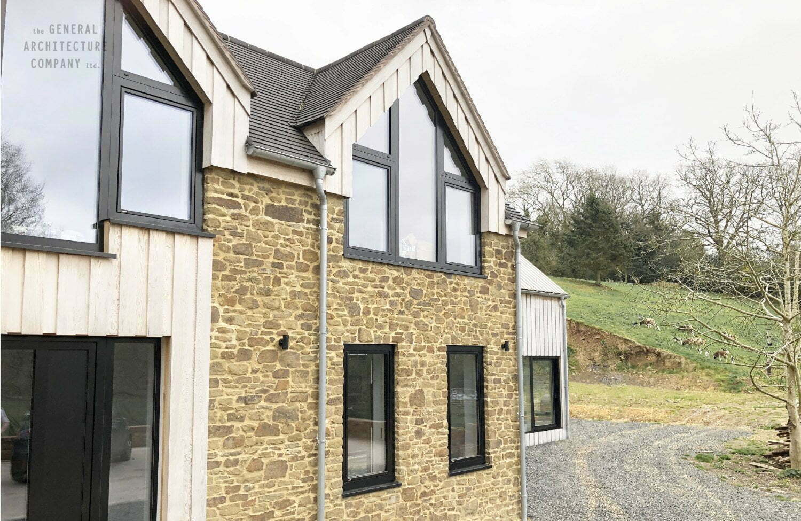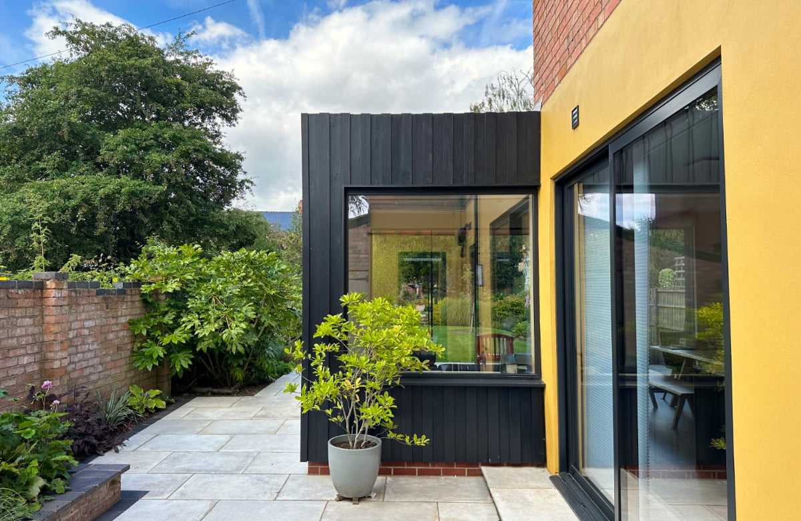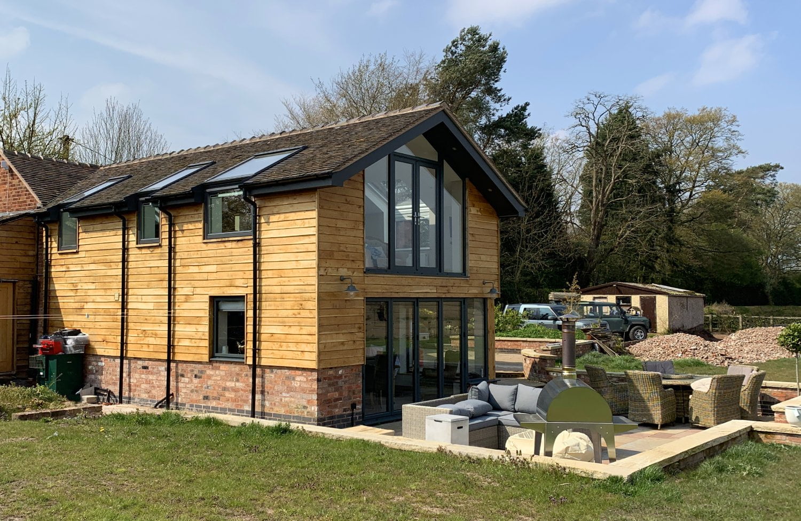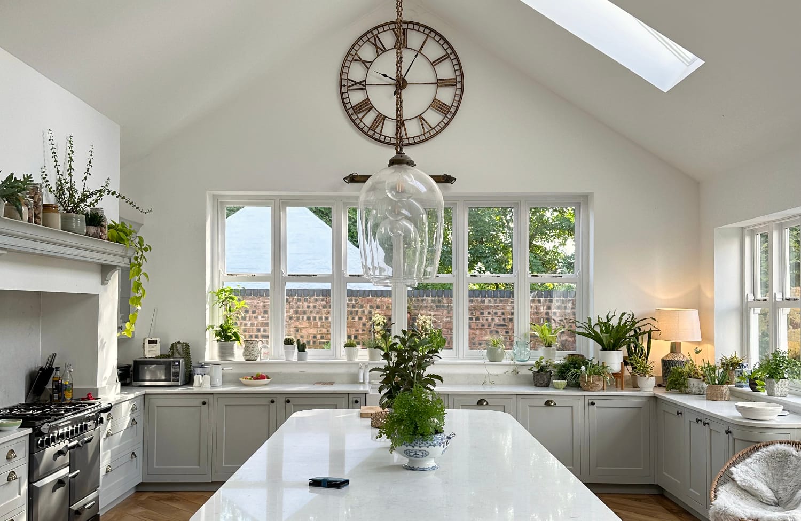Here are some completed photographs from a recent project in the heart of the Bournville Village Conservation Area. A beautiful semi-detached house, very close to Bournville Park, this property was in dire need of some love, tenderness, and a complete overhaul of some of the spaces. The existing kitchen had been extended in an ad hoc manner over a number of years, with an odd shaped kitchen extension and outhouse that had no rear facing windows. Plenty of space, and no vision!
We pretty much swept away all of the existing side and rear extension, and most of the garage, and then knitted a beautiful, dramatic, tall kitchen extension in to the heart of the house. Full height windows flood the space with light, bringing the outside right in to the new family space. A minimal, clean kitchen reminiscent of the owners European heritage fills the new space along with seating, a dining table, and, of course, a play tent! 🙂
We also re-organised and simplified the necessary ancillary spaces for a family home. A downstairs shower room, utility space / boot room and garage store are the rooms we all need to keep the family room clear and un-cluttered… of laundry anyway!
“Matt presented a wider range of options and designs to us, taking us step by step through all the pros and cons. Our particular choice of design ended up looking fantastic, much better than we had ever hoped for.”
Give us a call on 0121 270 7227 to have a chat about your residential architecture project! 🙂

