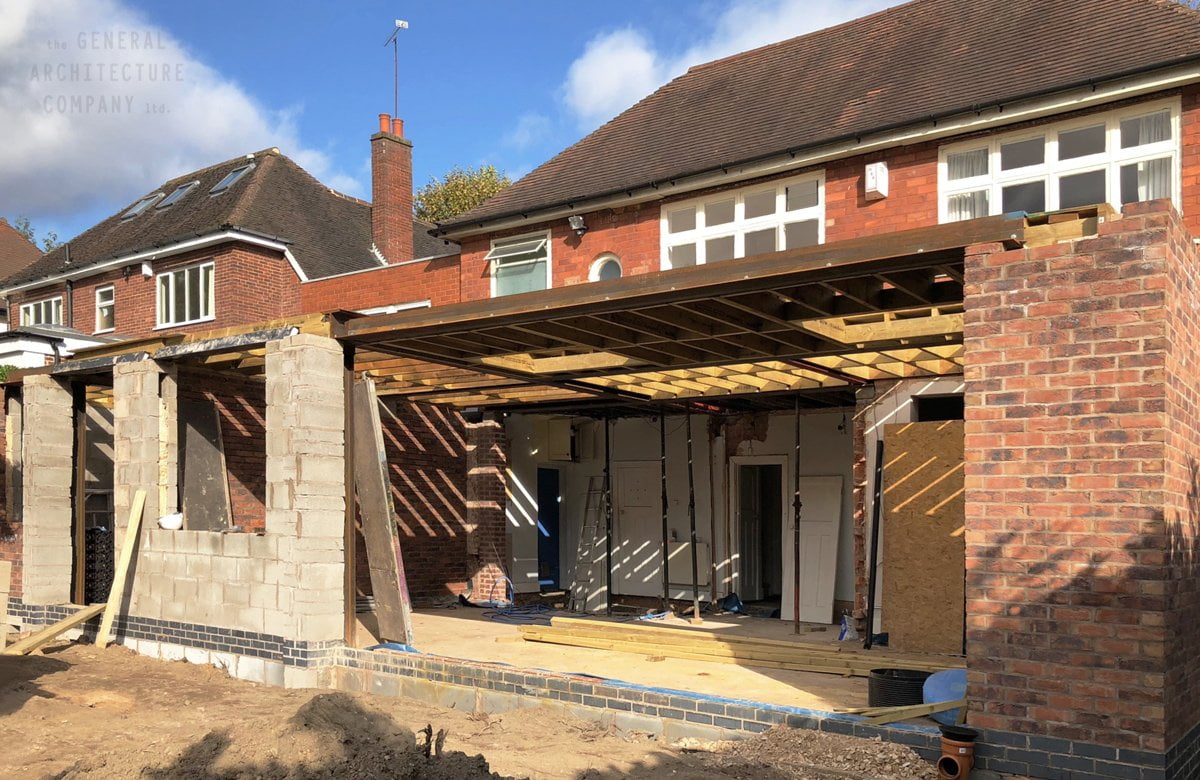Edgbaston Two Storey Rear Extension on its way up to the first floor

Here’s a recent site photograph from a visit to a property in Edgbaston , Birmingham of a two storey full width rear extension that received planning approval earlier in the year. With groundworks complete and ground floor envelope works nearly complete it is just about to spring up to the first floor.
This is a major overhaul of an existing 5 bedroom detached dwelling. We have re-organised and re-planned the accommodation over both floors to create a contemporary house for modern family life, whilst retaining the charm and personality of the existing property. The rear elevation will be a crisp and elegant composition of render and timber, with lots of glass to take advantage of the sunny aspect, and large garden.
Ground floor accommodation includes traditional lounge, contemporary open plan family kitchen, living and dining, with gym, study,, utility and shower room. On the first floor there will be a contemporary master suite, 4 bedroom, two with ensuite, and a family bathroom.
It’s an exciting project! If you have a similar project in mind do give us a all and we can arrange a time to come out and discuss your ideas.