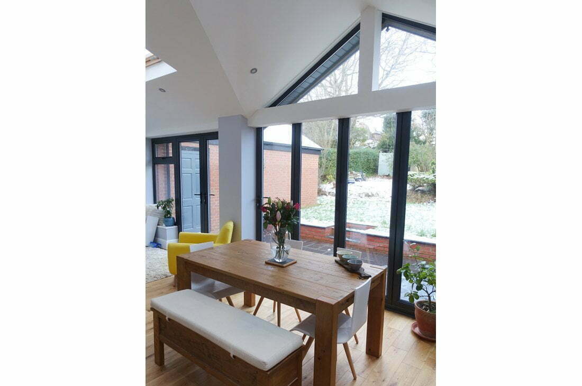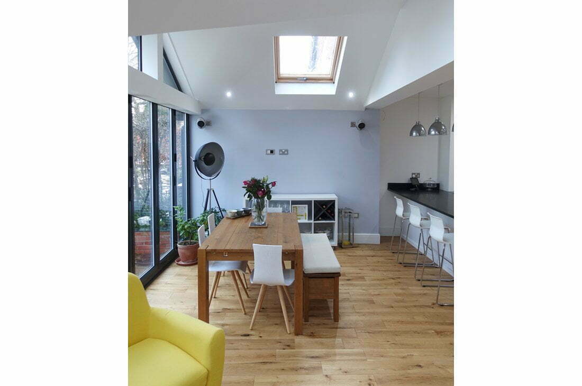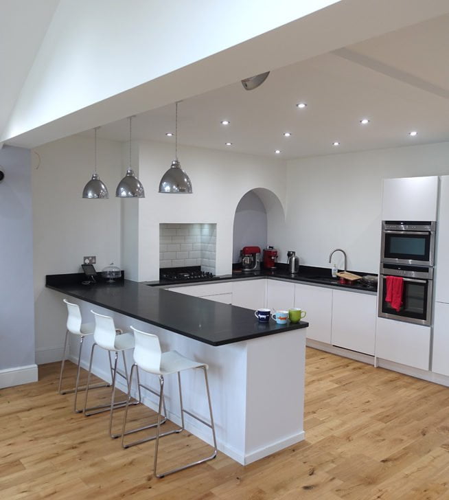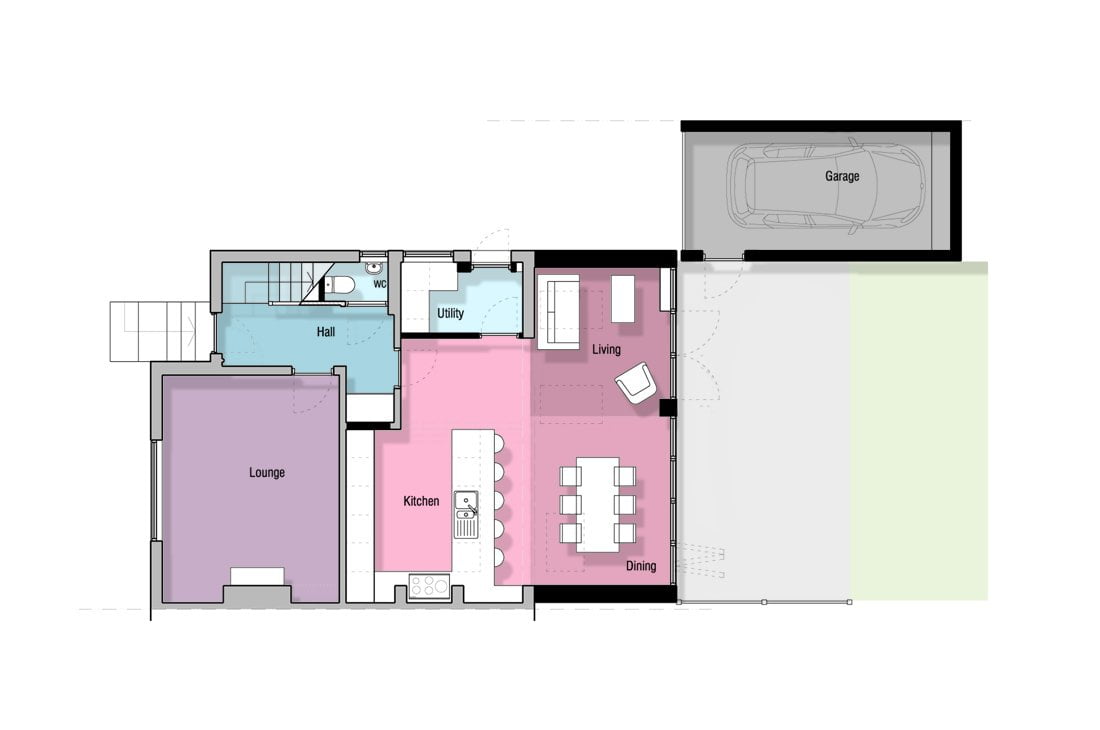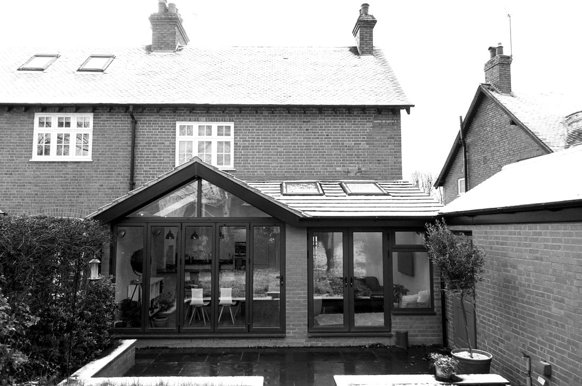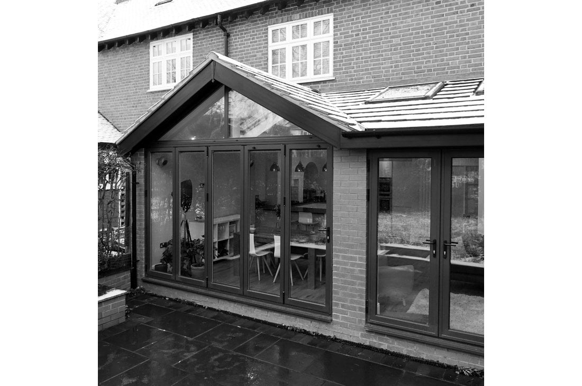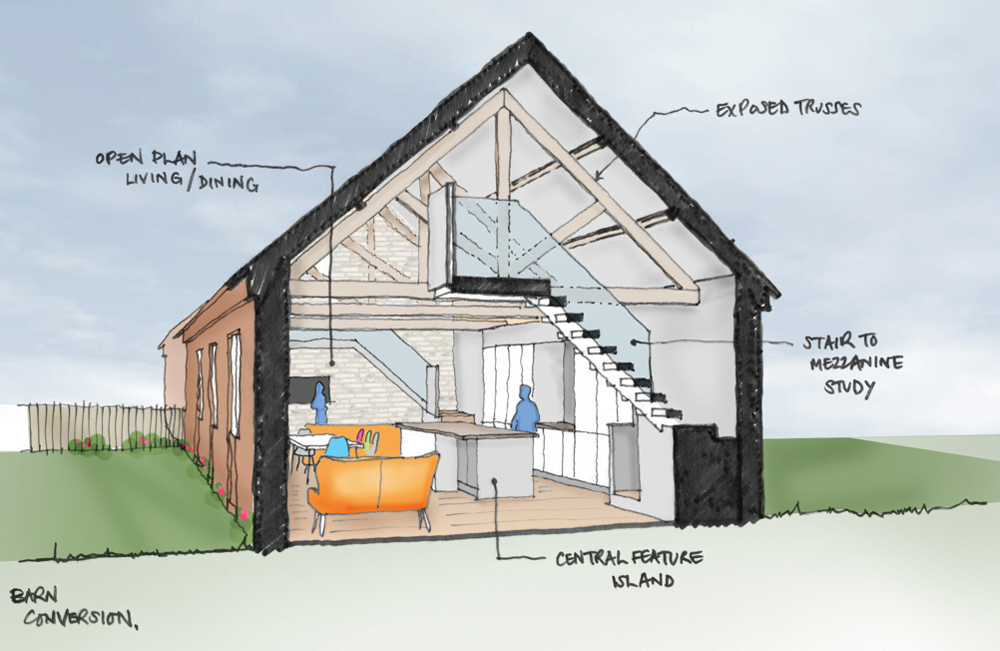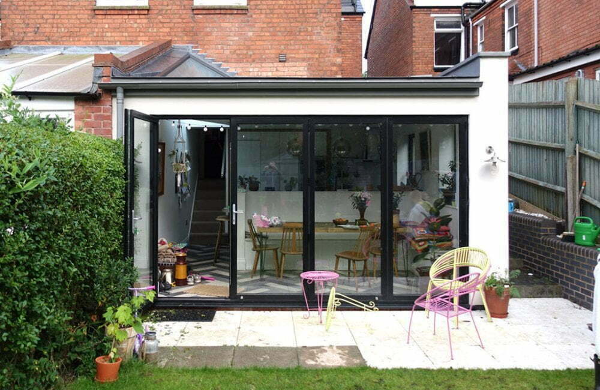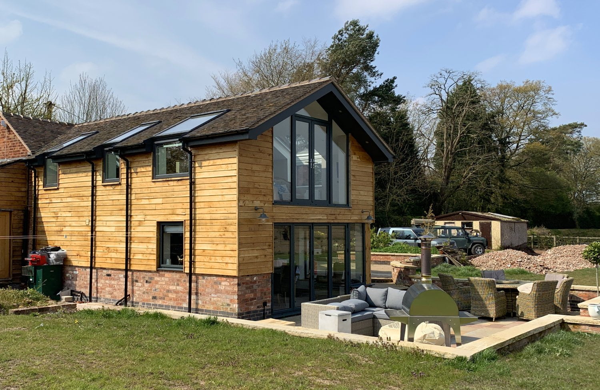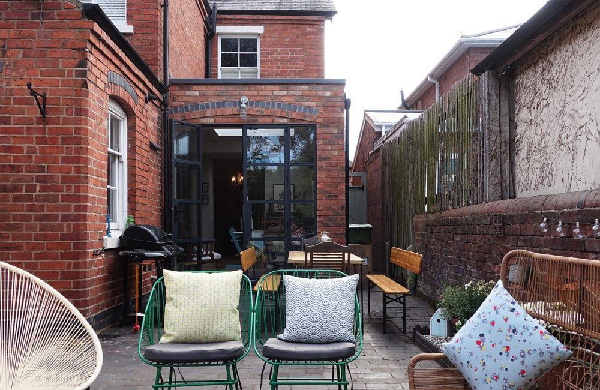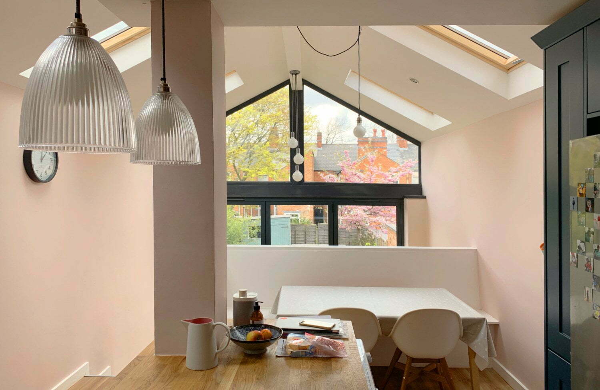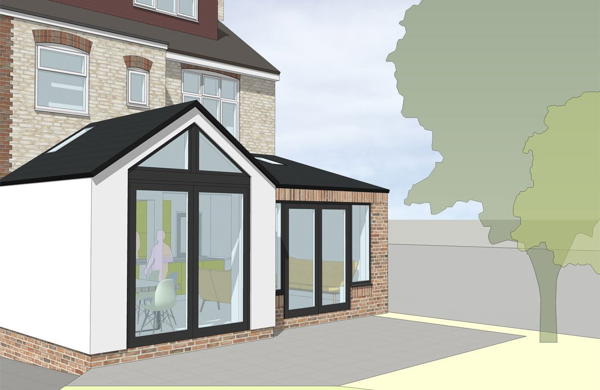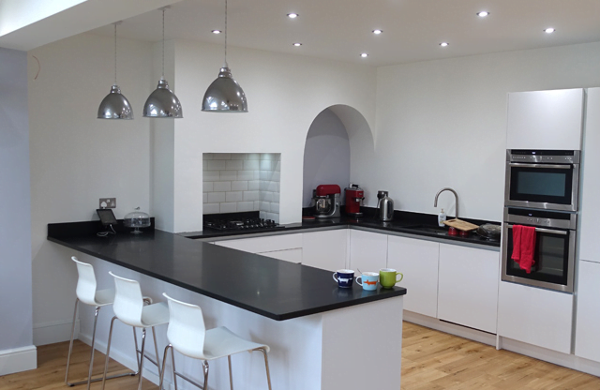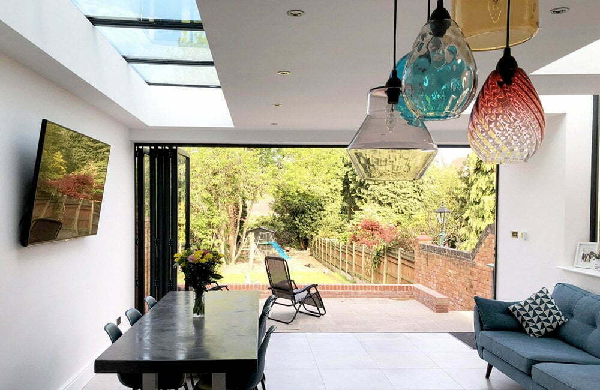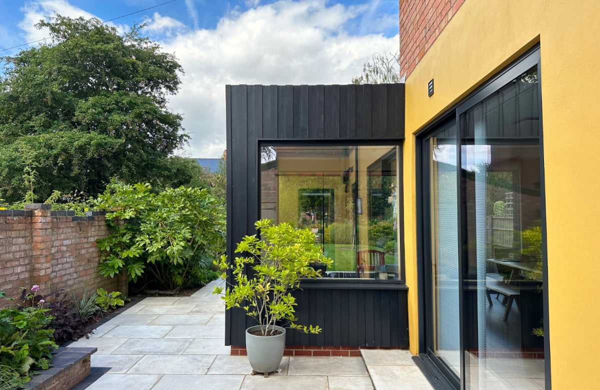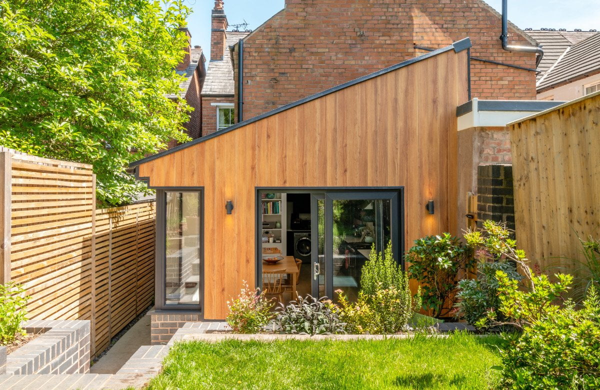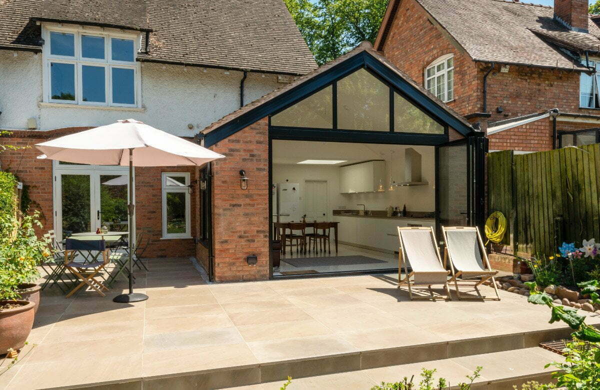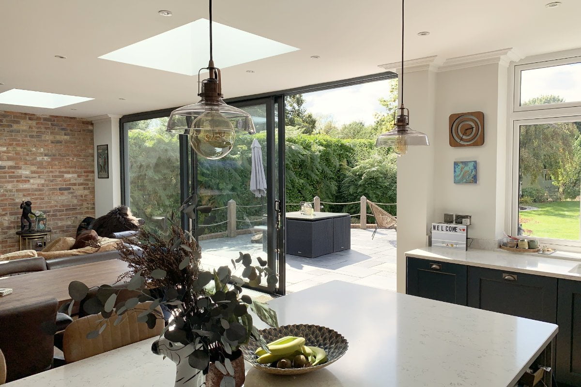HARBORNE
The property is a 3 bedroomed semi-detached property in a Conservation Area in Harborne, Birmingham. It is an early twentieth century property with period detailing. There was a small kitchen and scullery to the rear of the property. We opened up the back of the house and extended to the rear to create an open plan, living, cooking and dining space to entertain, cook and relax in with friends and family. The kitchen now addresses the back garden overlooking the dining and living spaces. We incorporated a utility space to the side of the house to keep the new space a clean space, and a new garage creates a enclosed courtyard which traps the sun at the end of the day. A gable end to the new extension pours daylight and sunlight in to the new room and distinguishes the different spaces internally.

