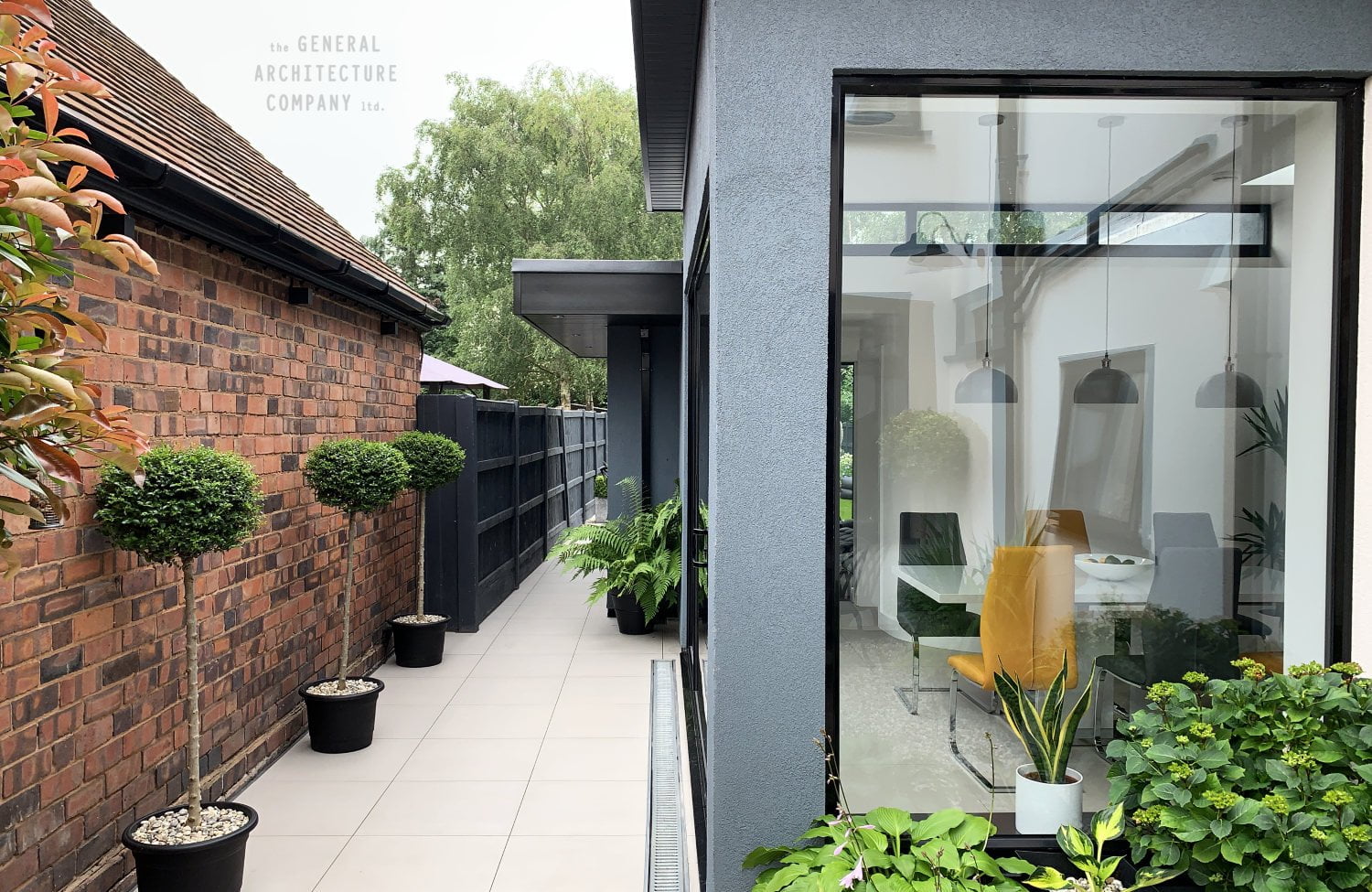Stourbridge Pavilion Part 2…

Stourbridge Pavilion Part 2… Another image of this beautifully completed extension with its wonderful garden showing the progression of spaces from front to back.
The full project is now live on our website where you can see the full details of the project, including before and after shots, and an overview plan of the completed project.
Give Kevin or Matt a call on 0121 270 7227, or send us an email, or get in touch via our website to discuss your project. Our website gives an overview of the process alongside further details of our projects.