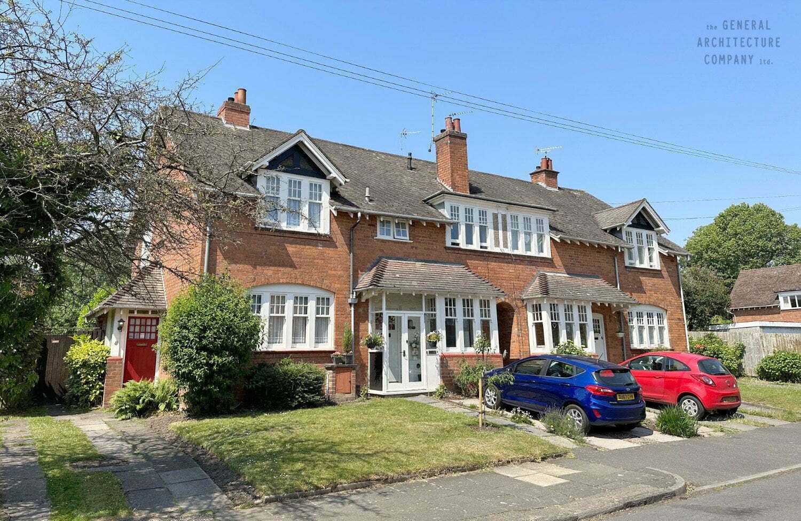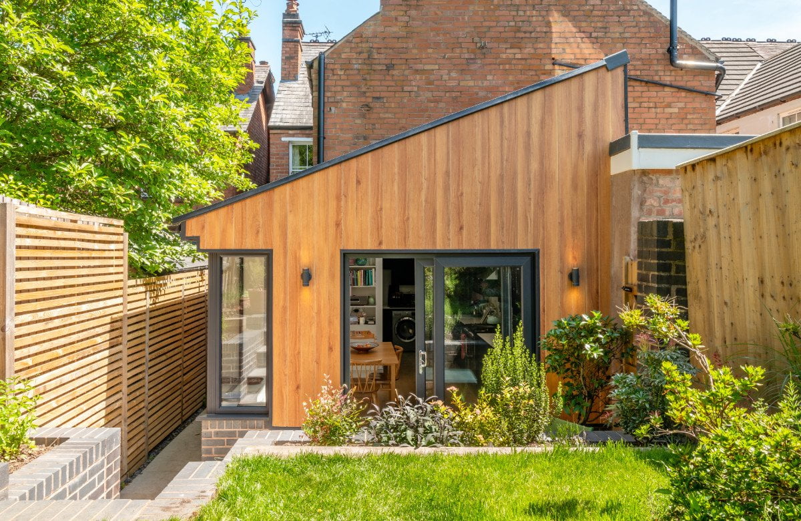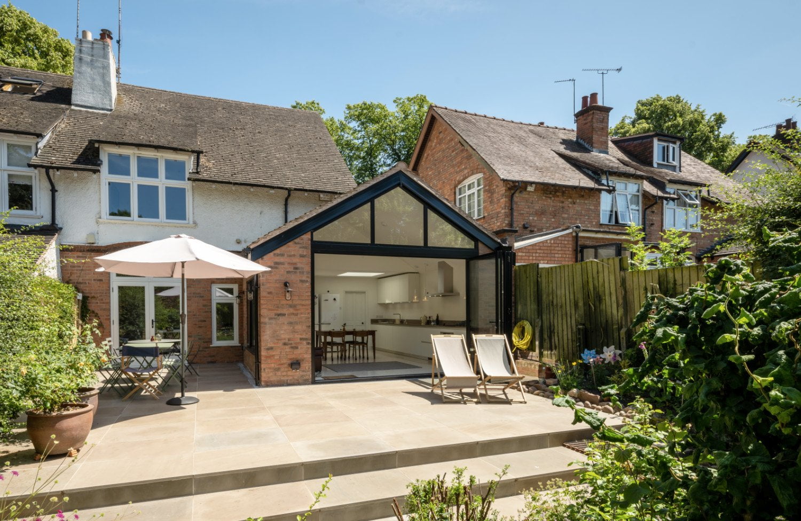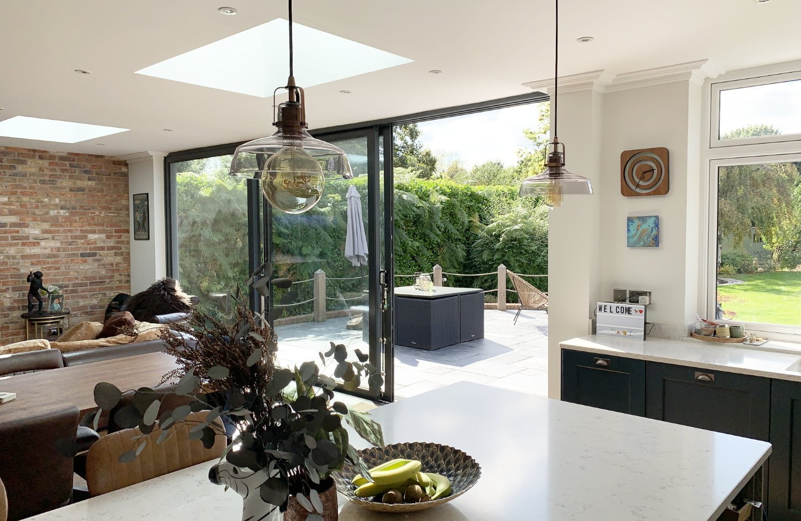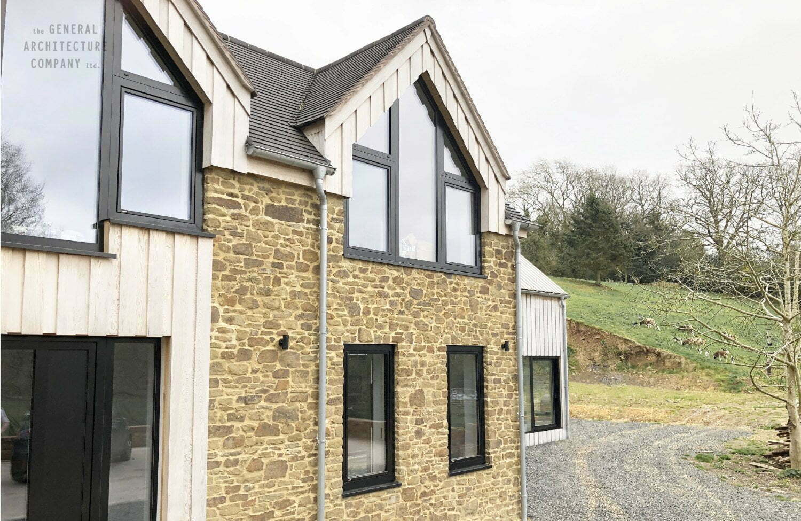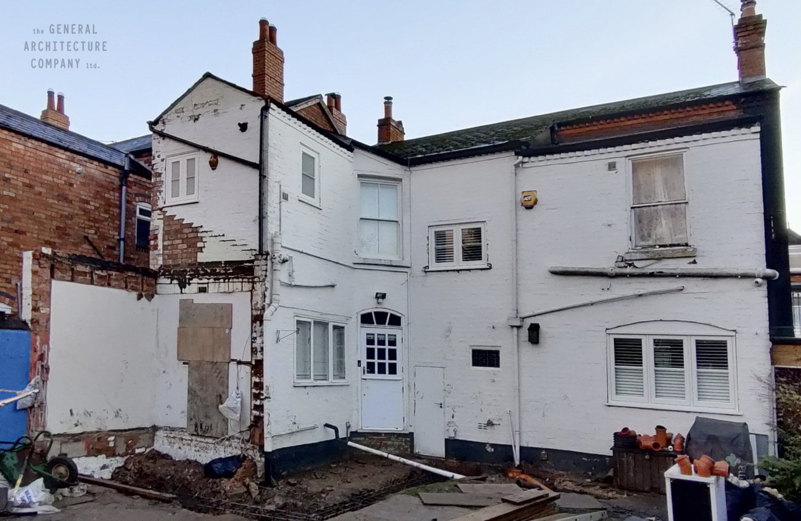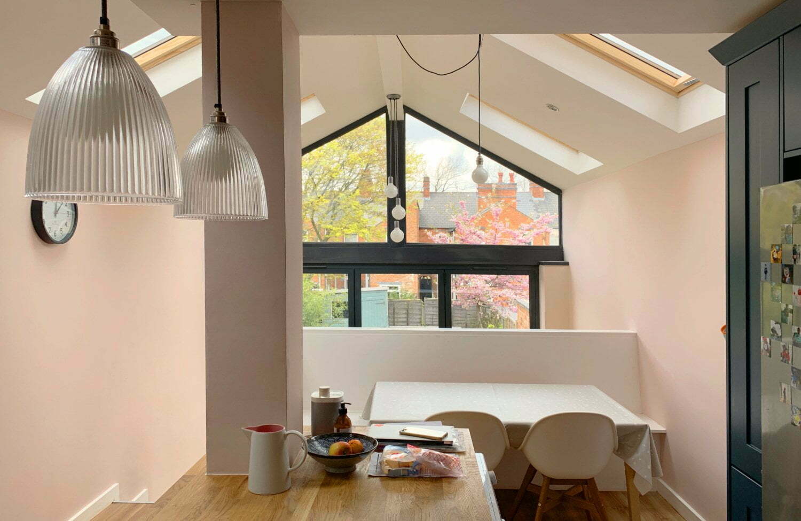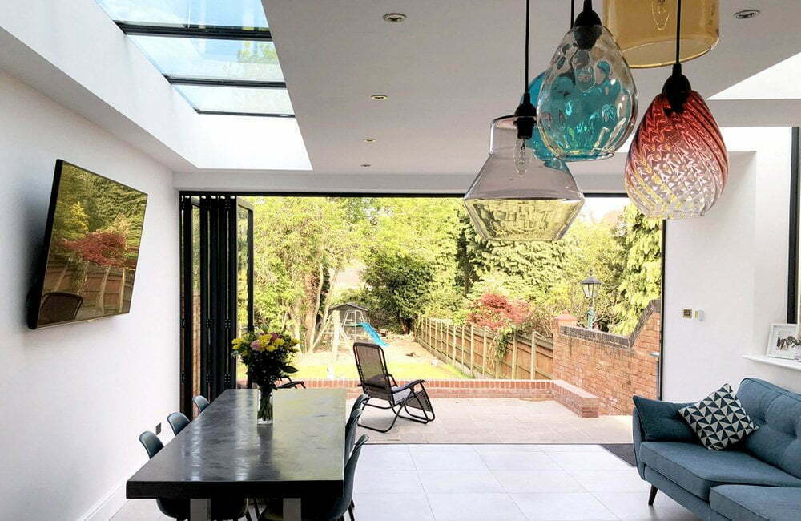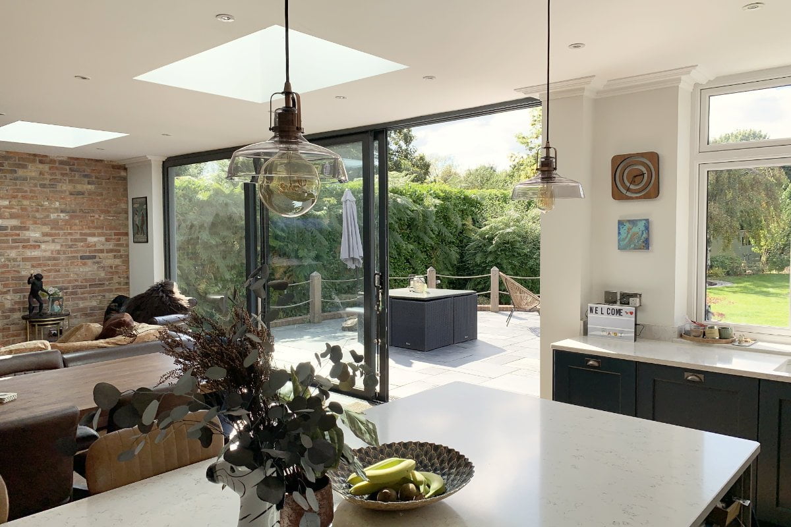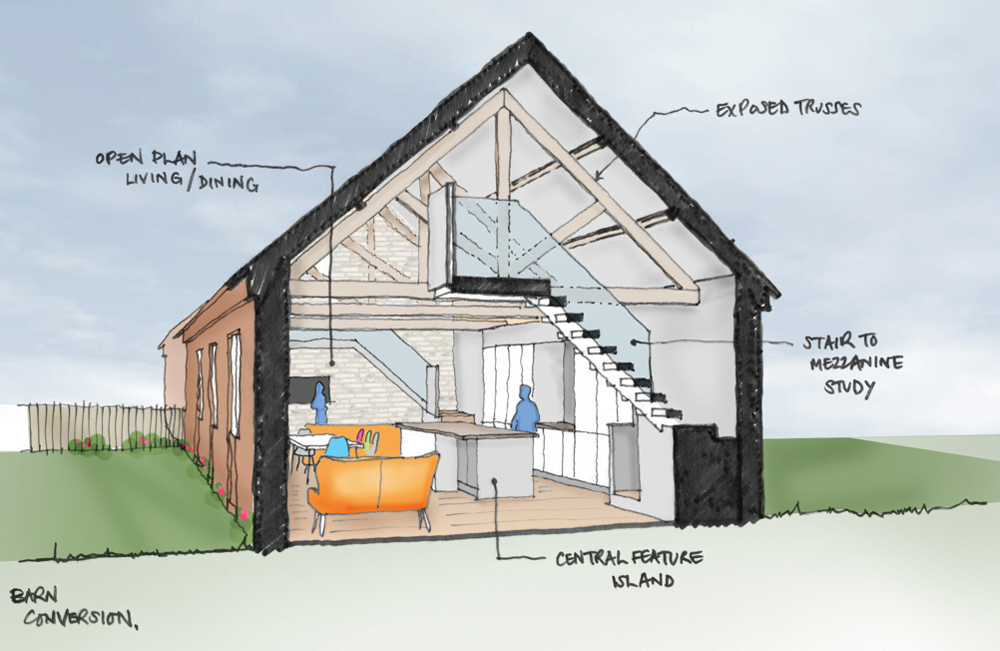…at the end of last week… This is a pre-completion shot of a new space at the back of a larger three storey Victorian terrace. This is going to be a beautiful space when it is fully fitted out and decorated, with a long linear run of units down the left hand and a U-shaped working kitchen to the left. Beyond that there will be built in seating and a kitchen dining space looking out thought the large picture window to the garden.
This is a substantial side and rear extension, pushing out to the side and the back, with a set back to allow the rear reception room to benefit form good daylight access.
Looking forward to seeing it finished!
If you’ve got a similar project in mind get in touch with us to have a chat. We will always to come out to site for a conversation about your project without obligation.
Give Matt or Kevin a call on 0121 270 7227 to discuss your ideas.

