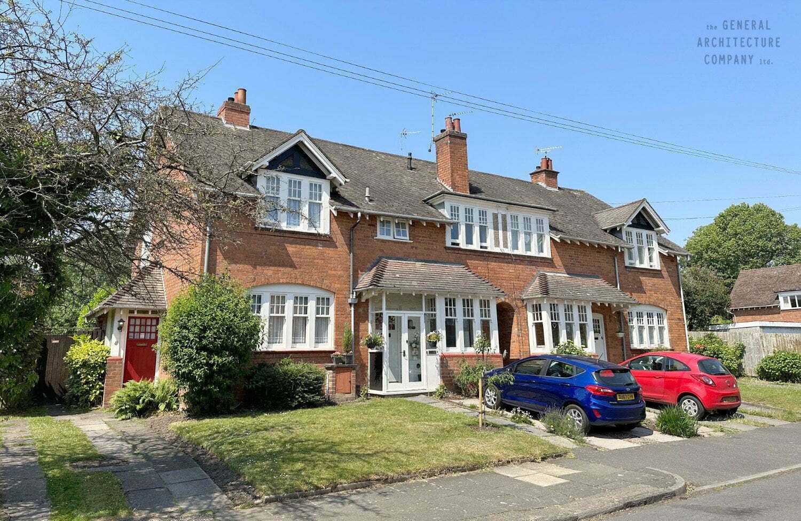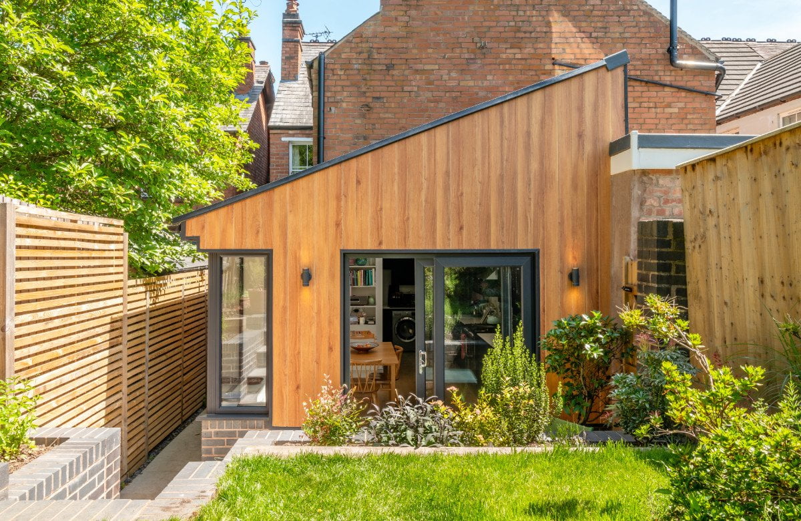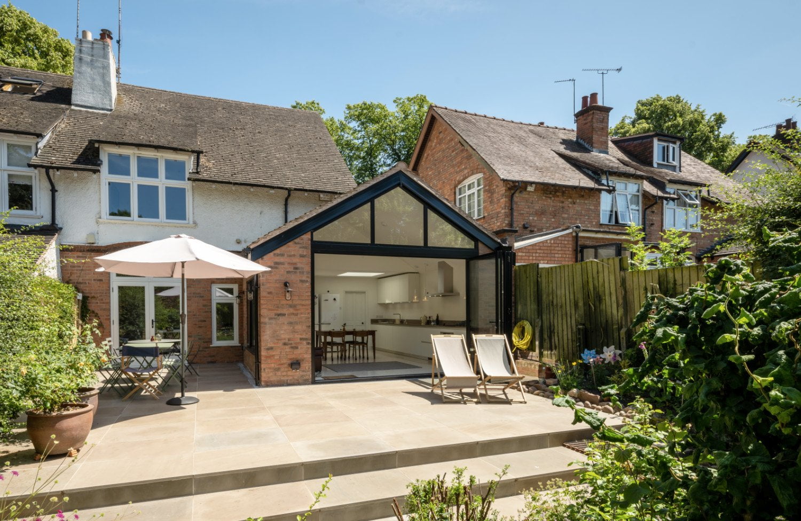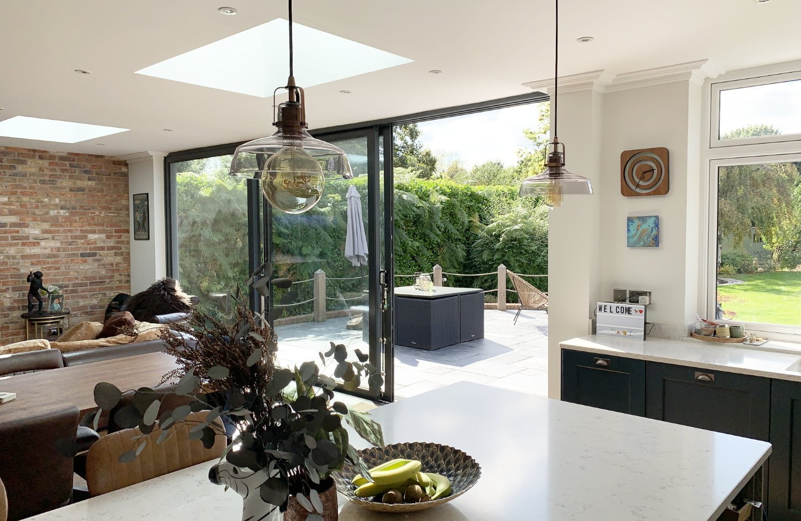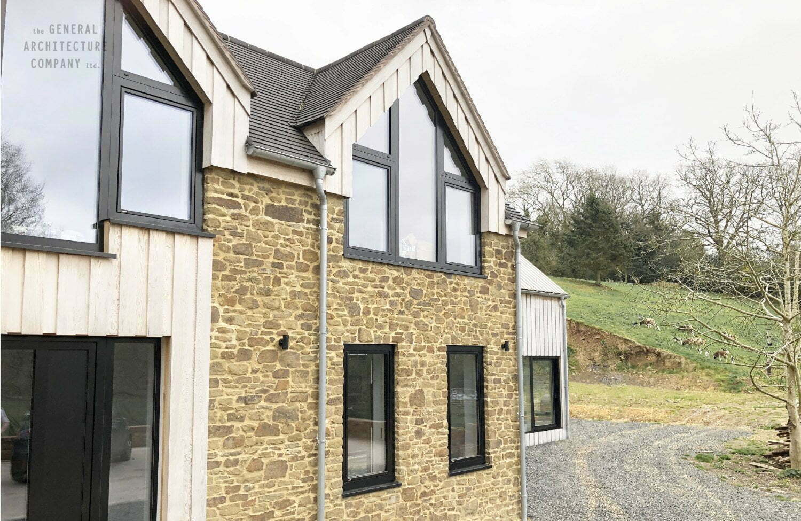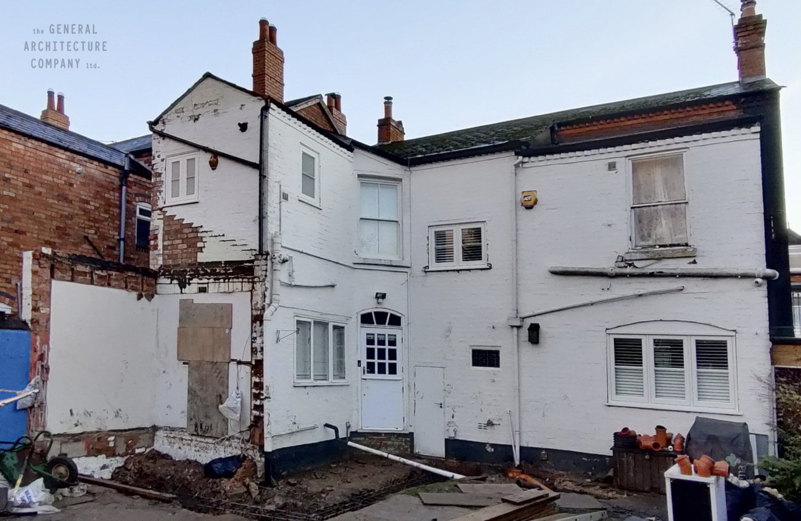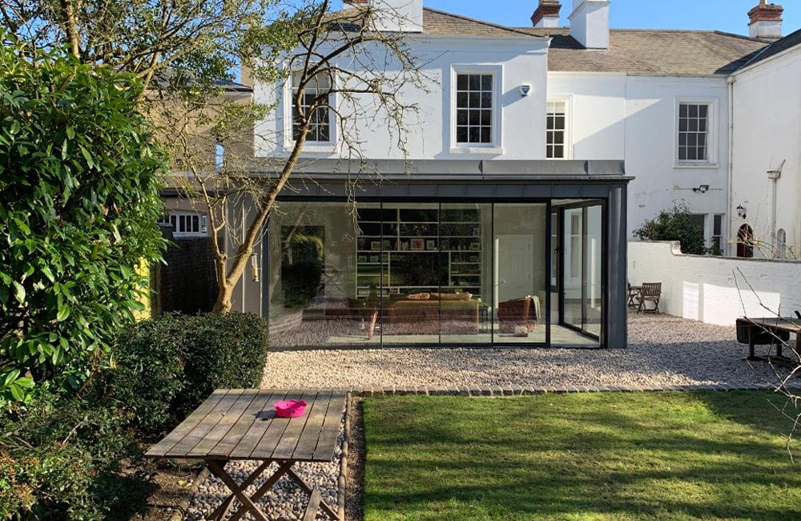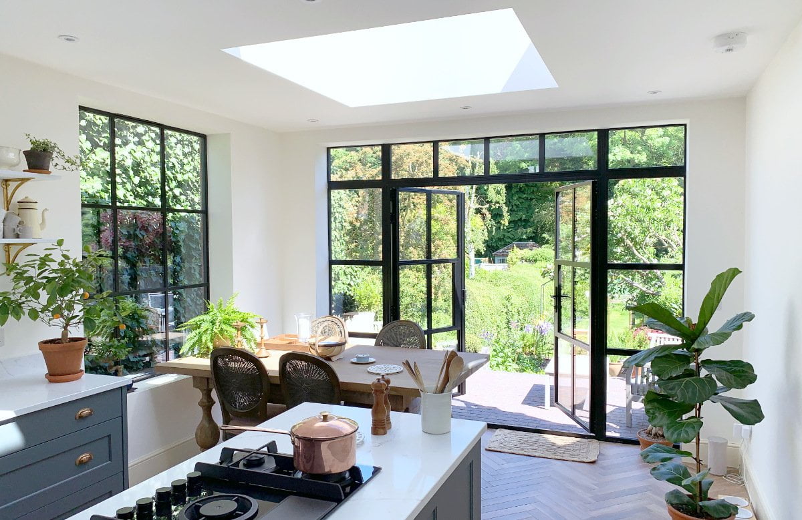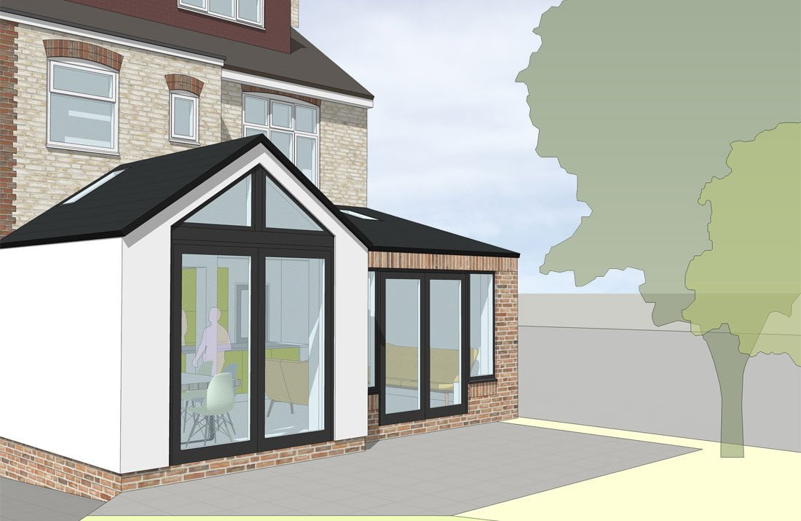This was the very first client commission we received that allowed the company to be set up back in the day.
It was a substantial project. The client had bought a small, constrained traditional farm dwelling in a good sized small holding. It was two bedrooms and two reception rooms on a steep site accessed by a private track.
We approached the project in a number of phases. The project is still ongoing as you can see from the external landscaping. Initially a planning application was submitted to substantially extend the cottage and then PD rights were used to extend the property to the front as there was no road in front of the existing dwelling. Now a modern five bedroom detached house, with plenty of living accommodation including a spectacular double height lounge and split level daylight slot to the rear.
We are currently designing a garden pavilion for the grounds that will set over a triple garage half buried in thew side of the hillside.
Give Matt or Kevin a call on 0121 270 7227 to discuss your new residential architecture or home extension project throughout the West Midlands. Fully qualified architects with lots of residential architecture experience we will be happy to discuss your project.

