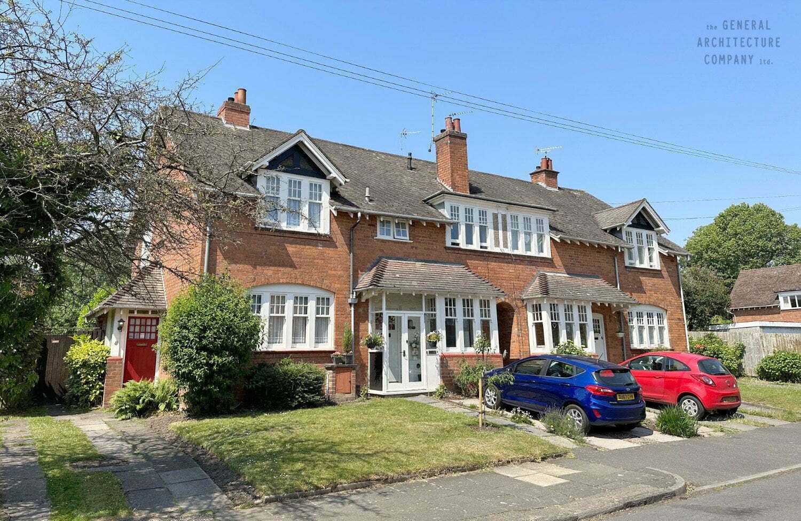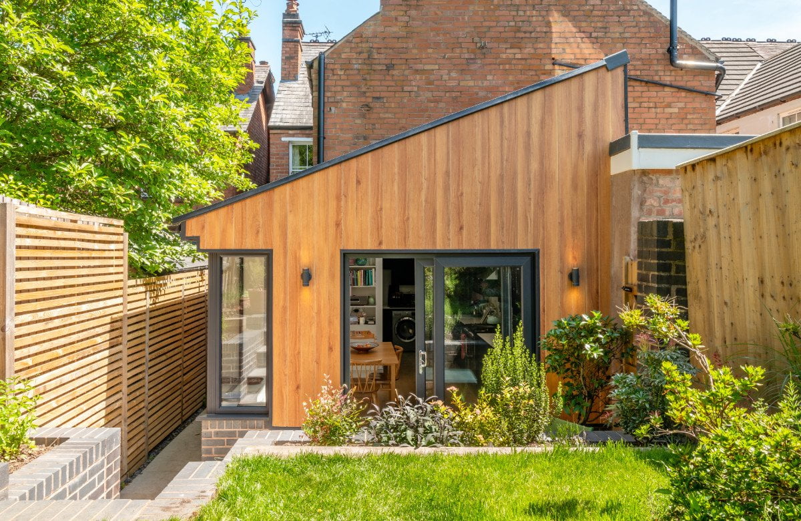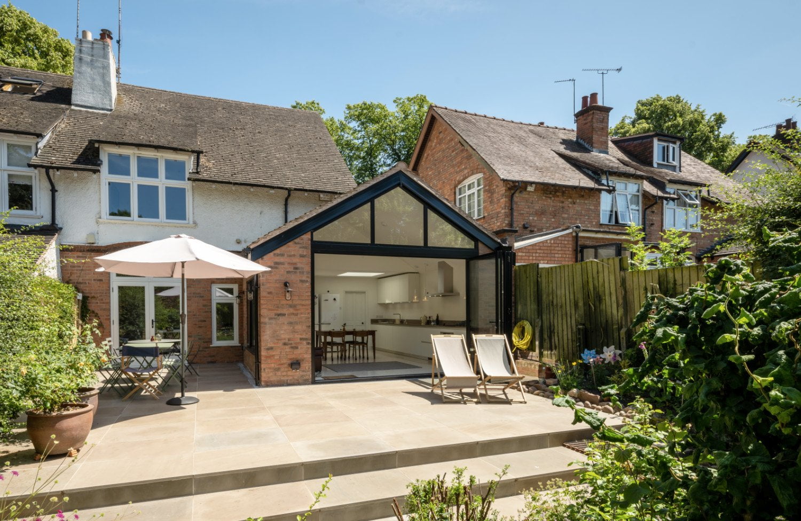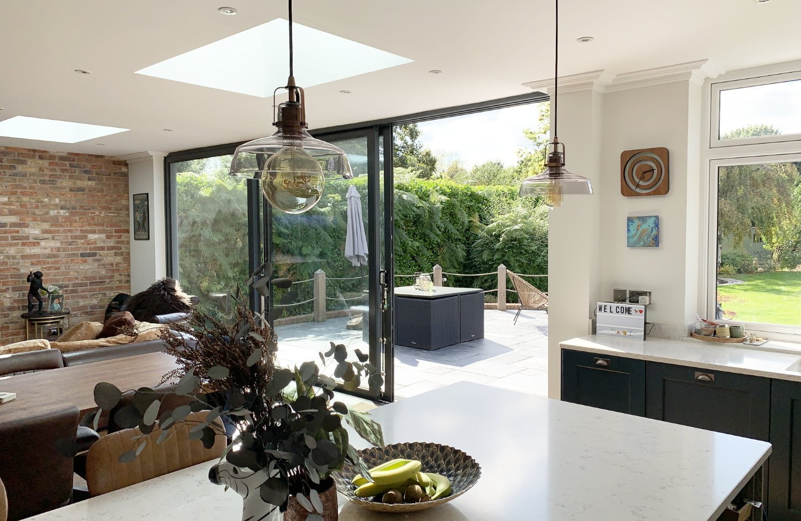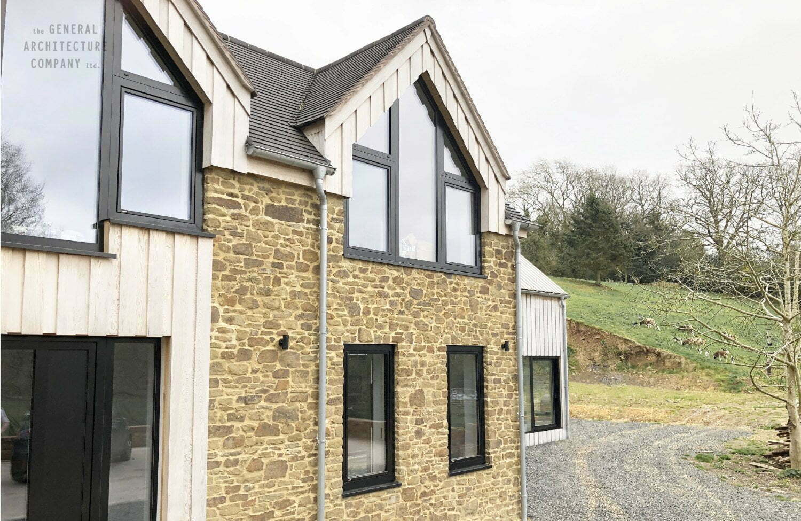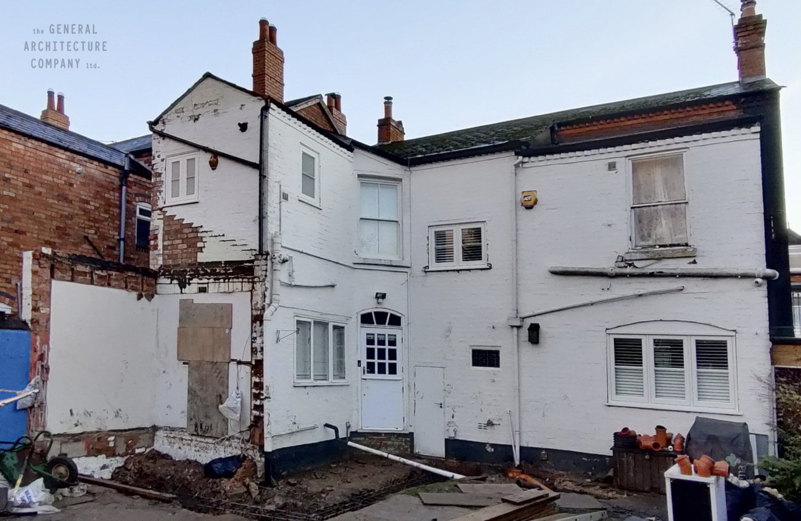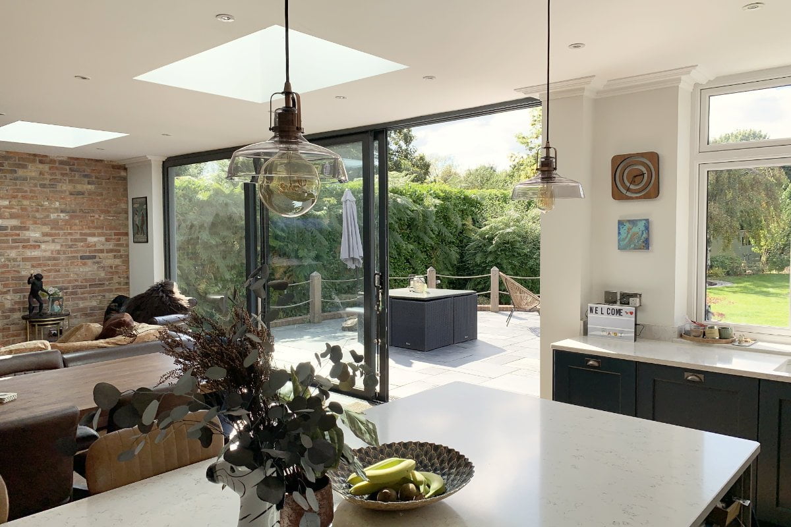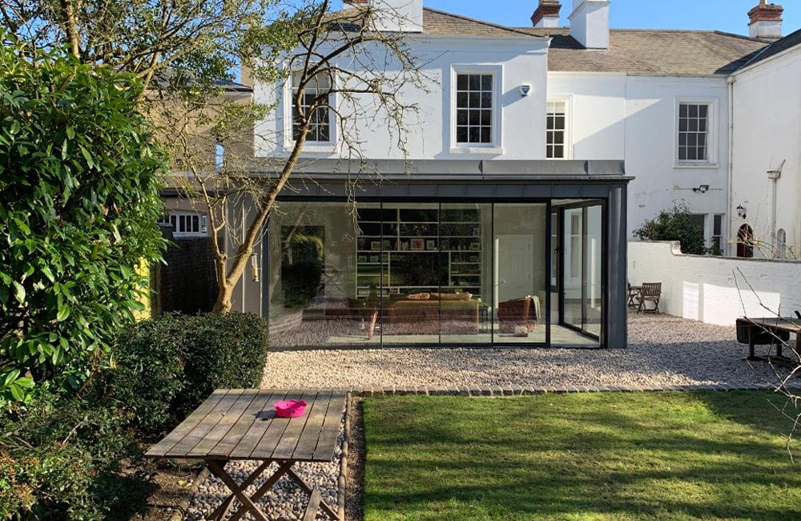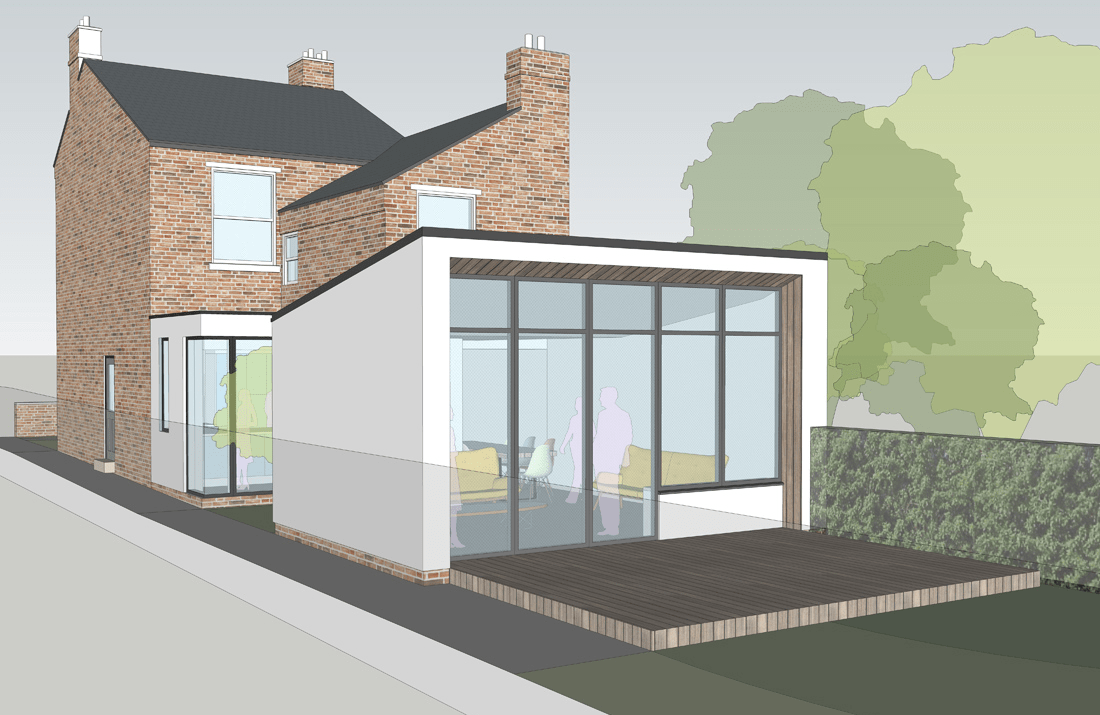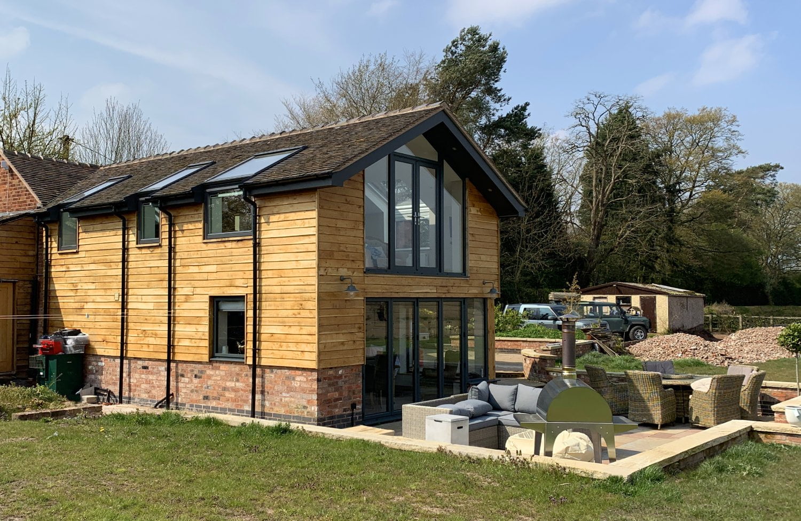Completed project, Solihull. Here’s an image of a completed project of ours that we are able to visit last week. A large detached property in Solihull, in the Monkspath area, crying out for a great sized kitchen and living space to the rear. Alongside re-organising the ground floor living spaces, we also extended at first floor to add two additional bedrooms and an ensuite alongside other internal re-configurations.
We’re really happy with how the new spaces have turned out, especially the new kitchen, dining, living area. It’s a very generous room, with plenty of space for a growing family to inhabit. There is lots of light flooding in from all sides with large roof windows, and carefully proportioned doors and pairs of windows on each side creating a calm, light and serene space.
We have lots of experience of listening to clients and creating bespoke spaces for their personal brief. Many projects may have a similar starting point, but we never end up at the same place! We’re particularly happy with this one! 🙂
If you’ve got a project at the back (or front!) of your mind, give us a call and we can come out for a no-obligation site consultation where we can discuss your aspirations and give your our thoughts, ideas and advice. Give Kevin or Matt a call on 0121 270 7227.

