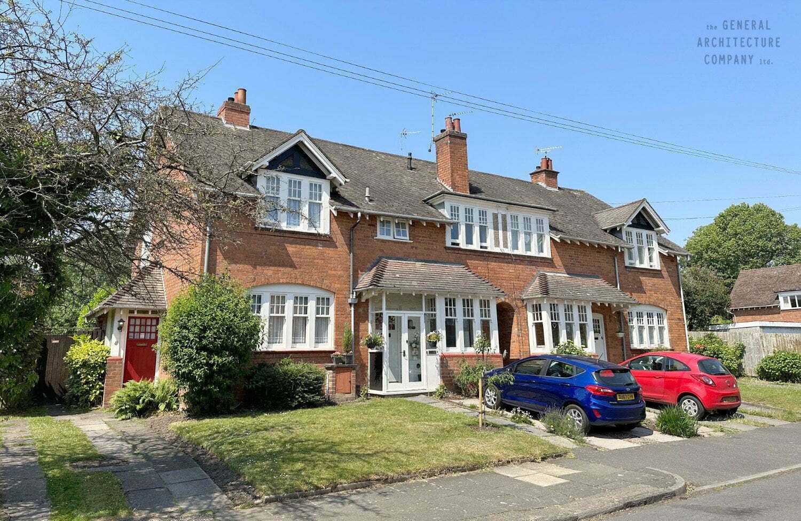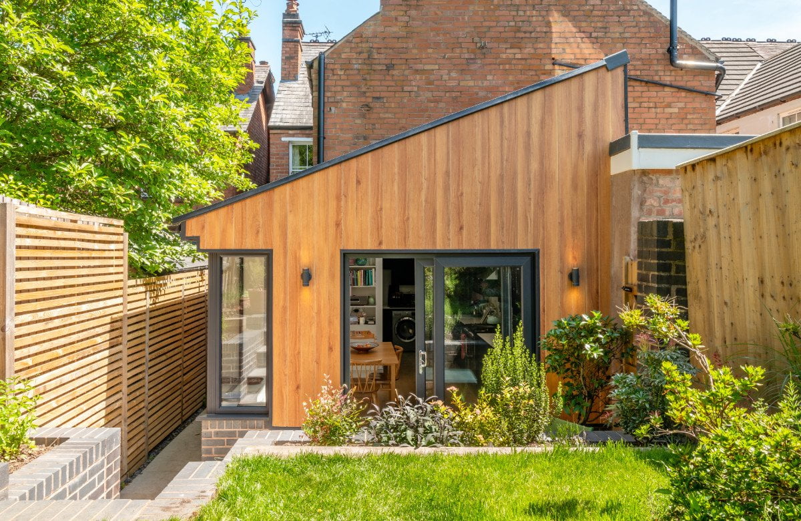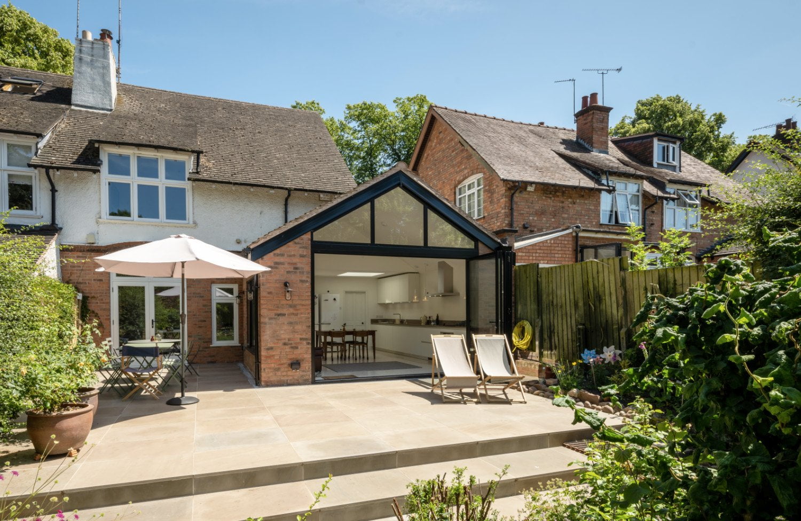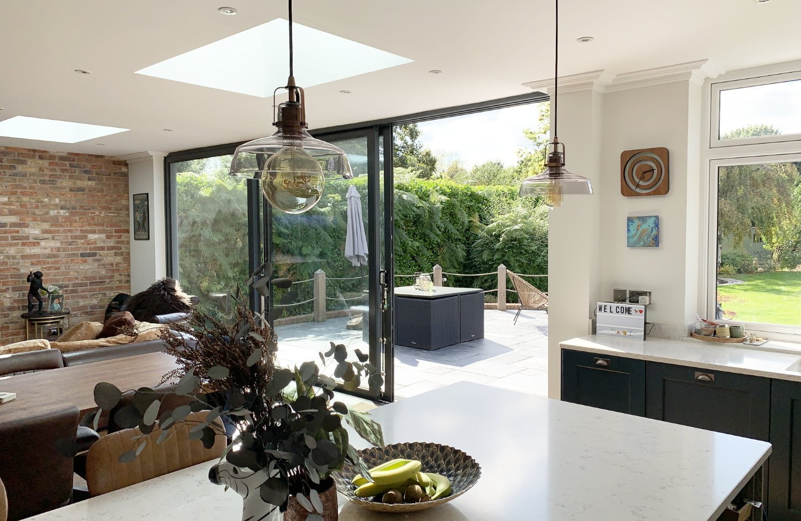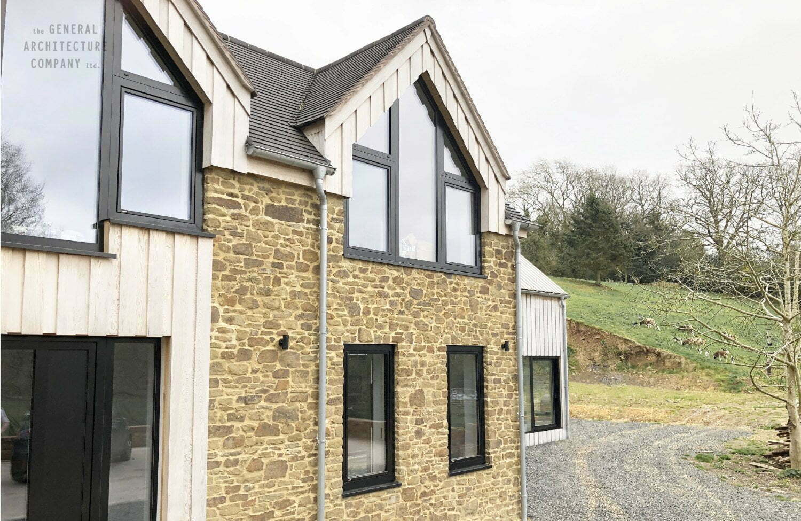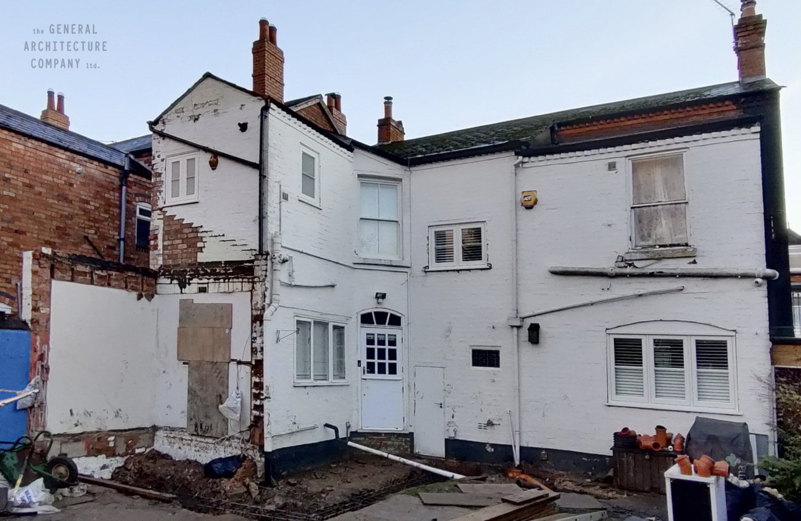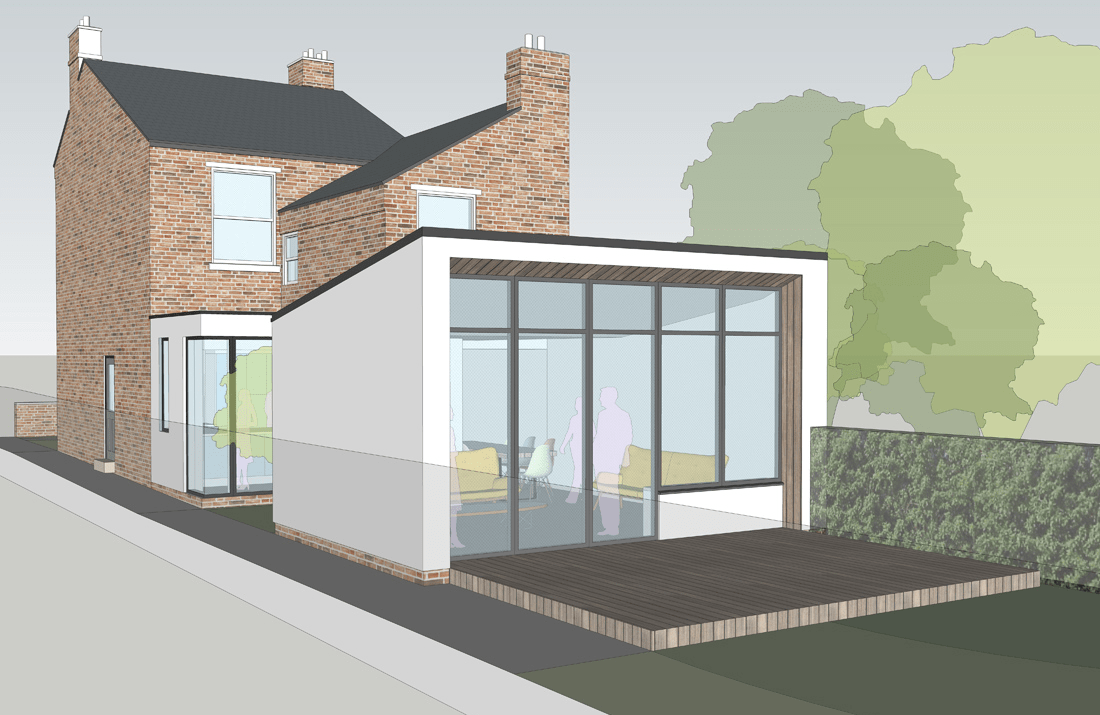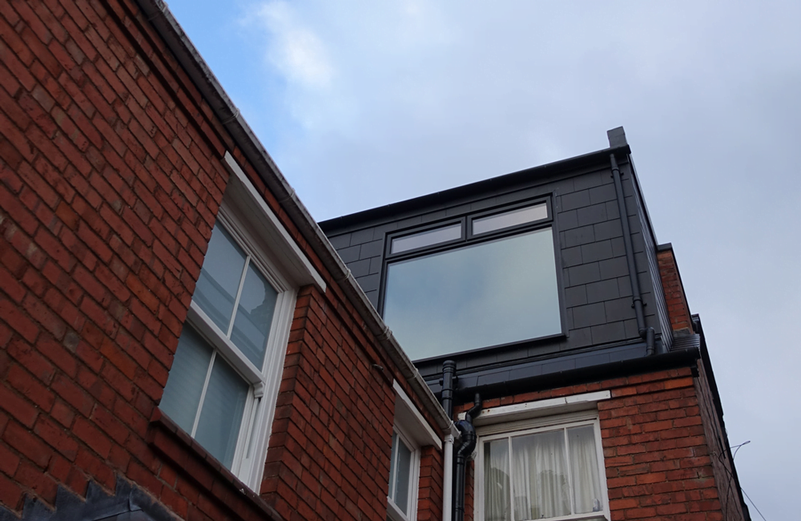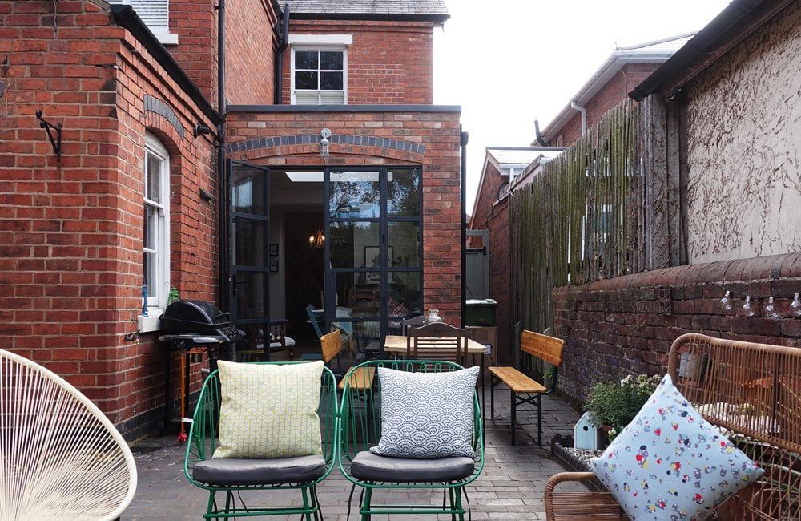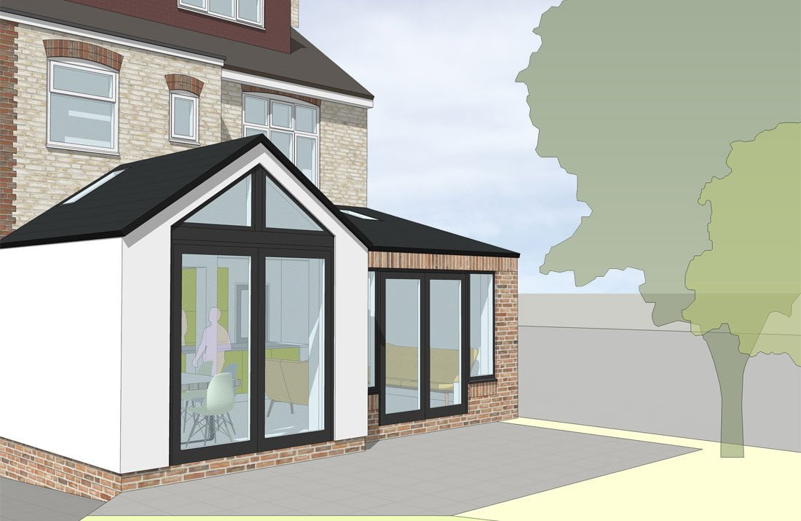We were lucky to be able to get out to this fabulous spot near Eccleshall, in the Staffordshire countryside on a glorious Autumn sunny afternoon this week to see progress on a project. We converted a cluster of listed 19th century barns in to 5 new dwellings. This barn occupies two floors and has a dramatic two storey glazed double height space offering wonderful views over the surrounding countryside.
Original features such as sandstone bases, original oak beams, and beautifully weathered brickwork are being painstakingly restored and stitched together to form 5 new family homes. With a wealth of experience in this type of project we re-visited the design to create an additional dwelling and more contemporary spaces, and managed every aspect of the process including Listed Building applications and conditions.
Barns can create wonderful, dramatic and characterful homes. Get in touch on 0121 270 7227, or info@thegeneralarchitecturecompany.co.uk if you have got an opportunity you would like to discuss.
More photos and project listing to follow.

