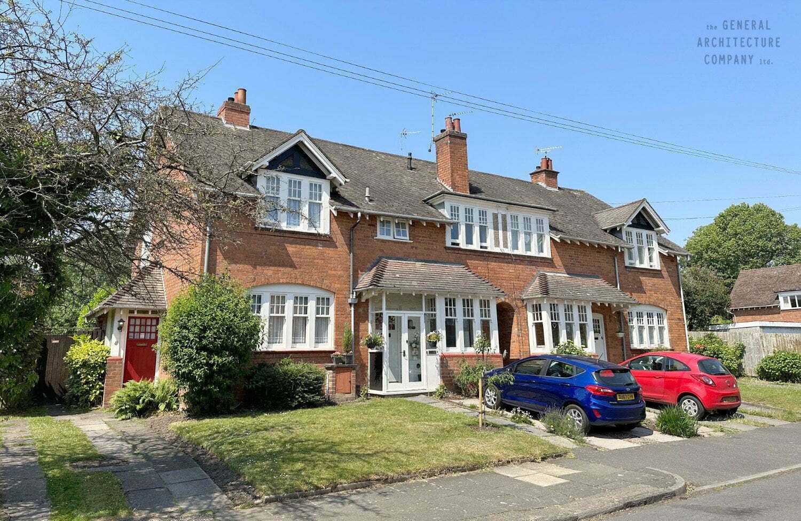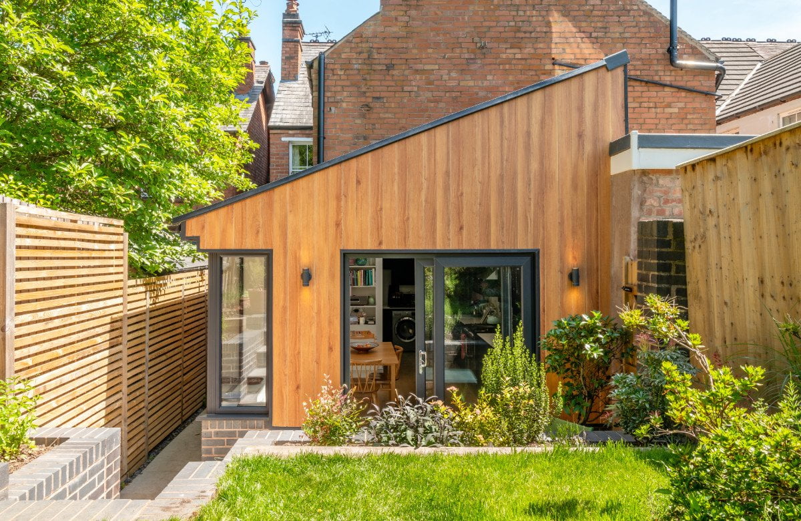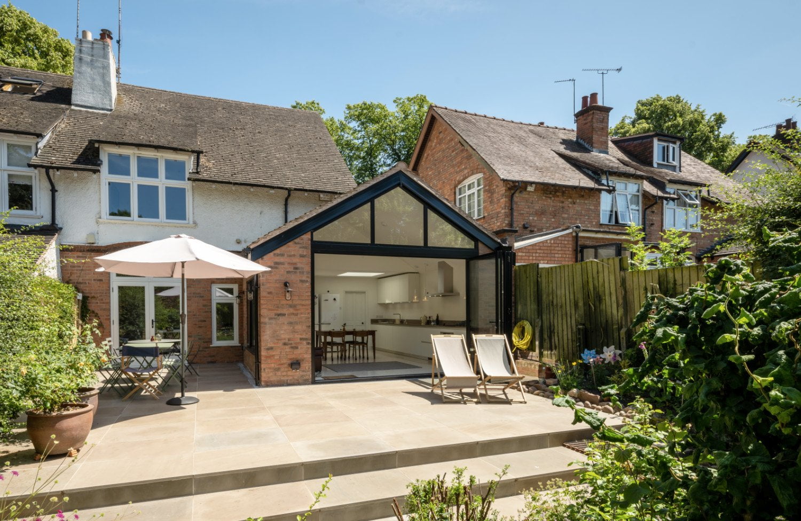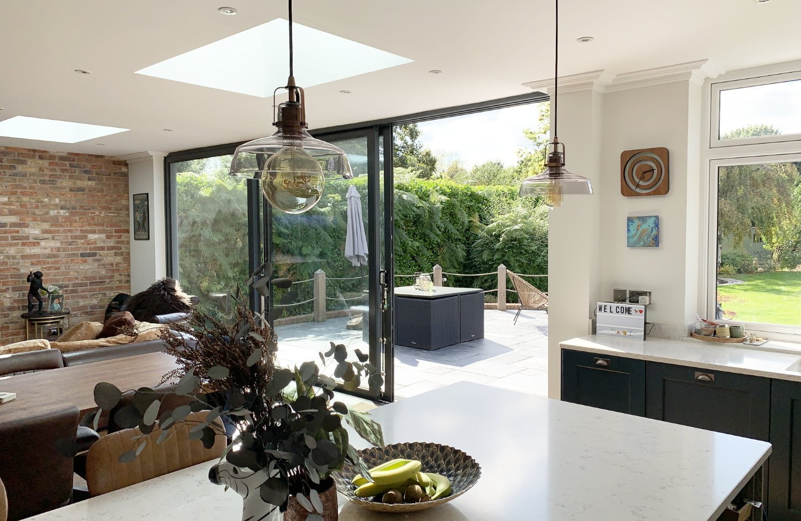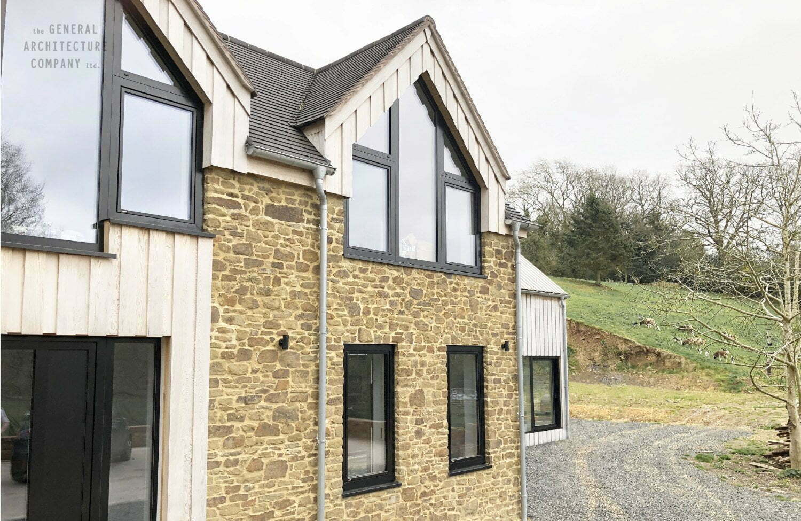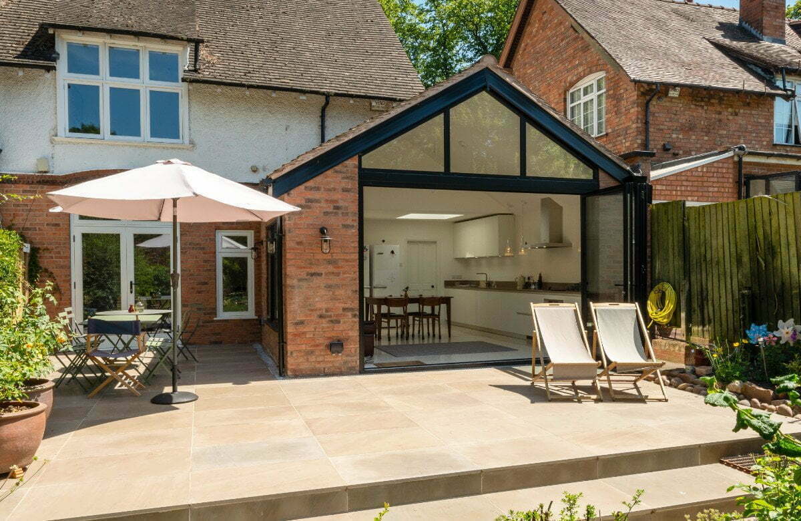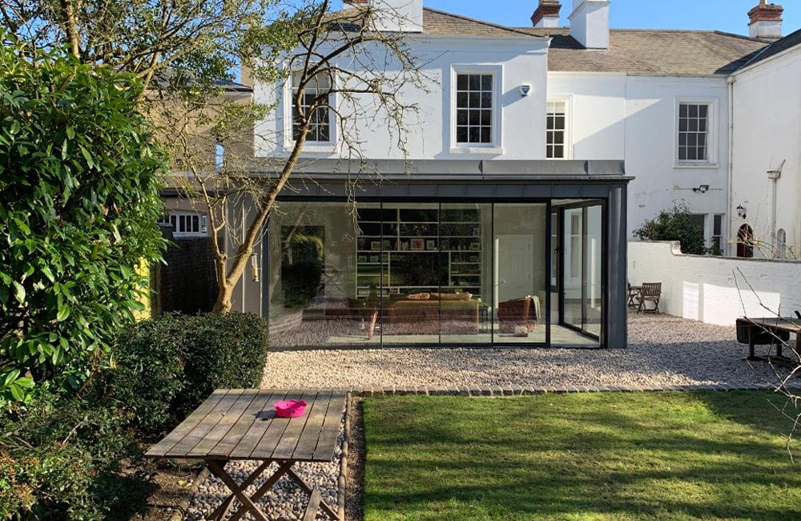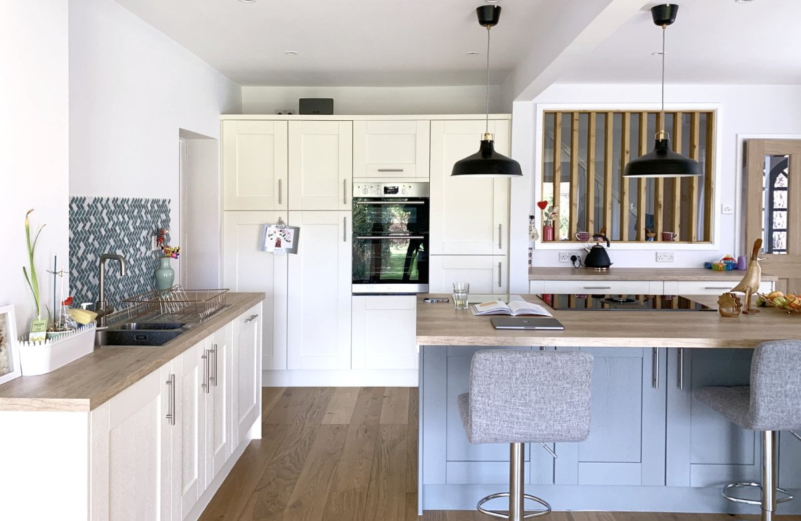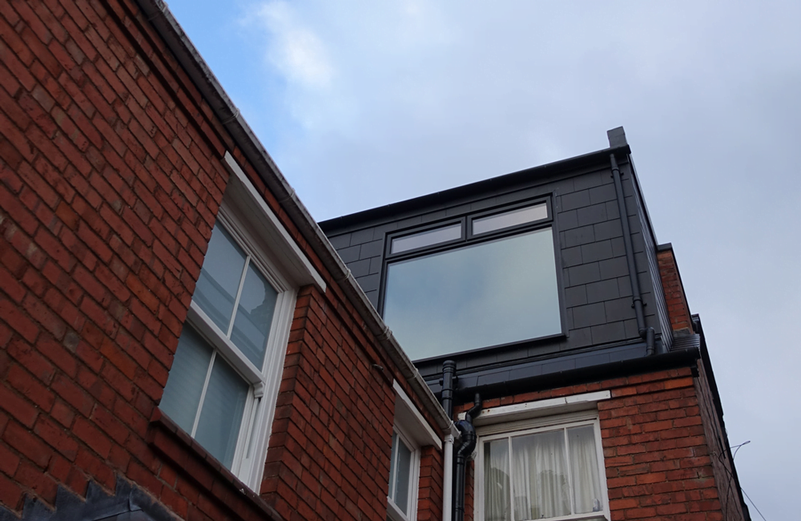And on the ground floor a glorious new open plan kitchen diner with wonderful views of the beautiful, mature garden. Generous ceiling heights create a real sense of openness and light. Alongside the kitchen diner, an extended utility and new gym were created. The gym sharing the views of the garden whilst retaining privacy from other spaces with a fin wall. A carefully integrated project combining the old and the new, and reinventing this beautiful house for modern family life. All of our projects start with a home consultation which allows you to meet us, discuss your ideas and for us to understand the property. Give us a call on 0121 270 7227 to arrange an initial meeting.
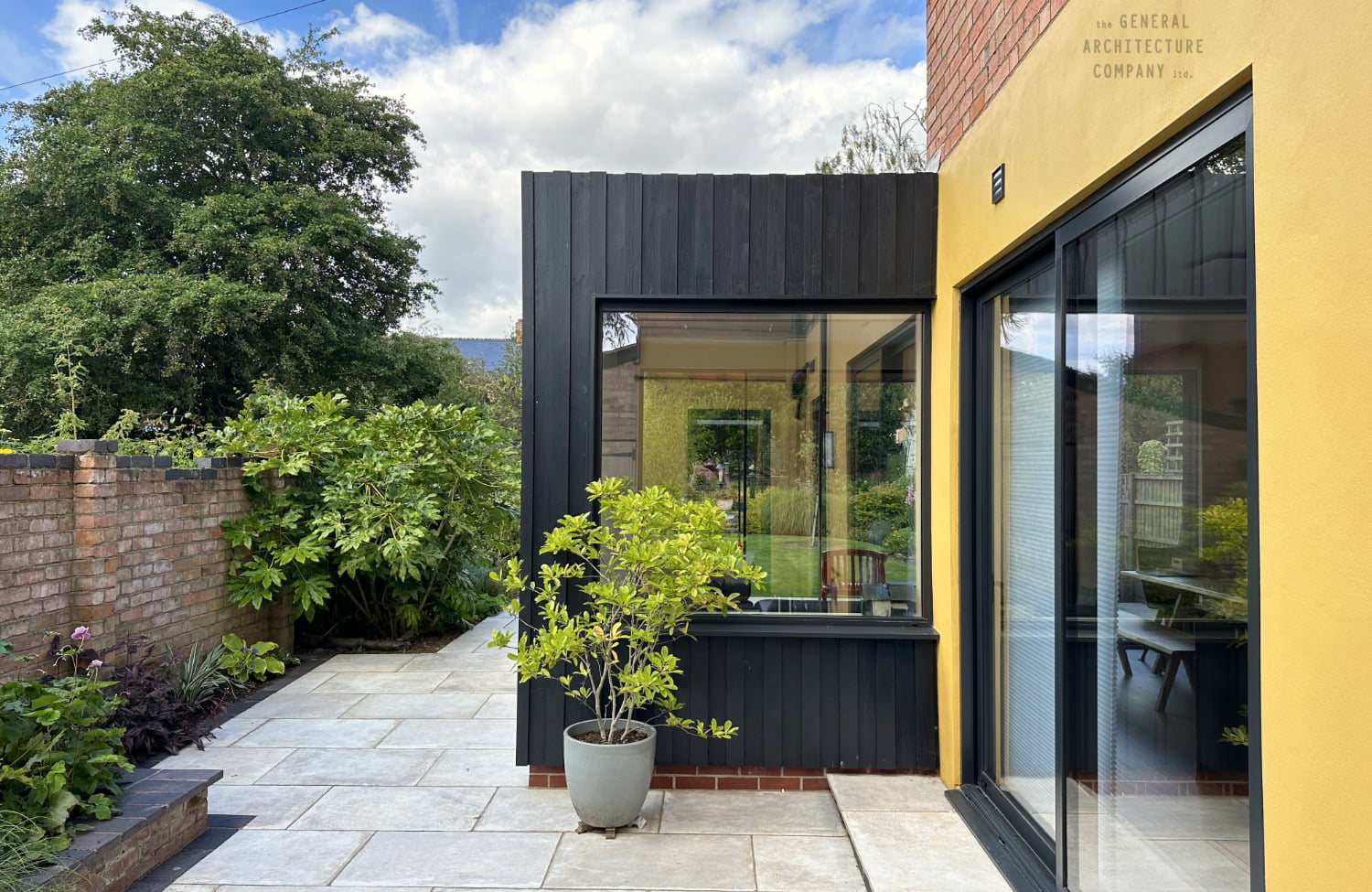
Courtyard Extension Project in Droitwich now on the GAC Website
We have just added a full portfolio page on our website for our black timber clad courtyard extension project in

