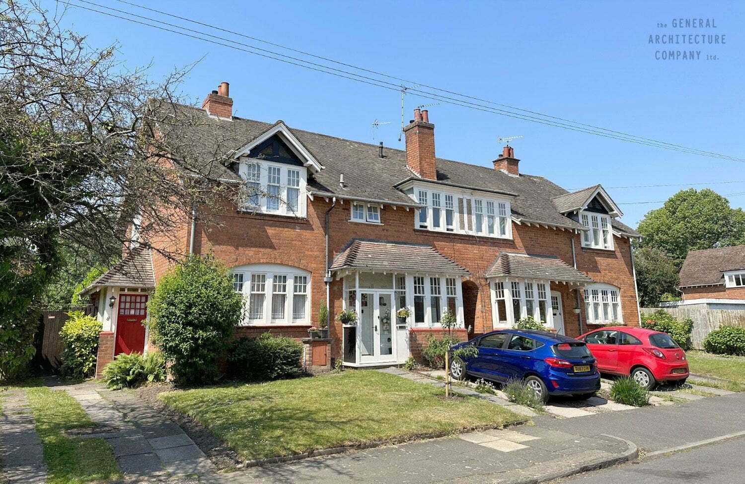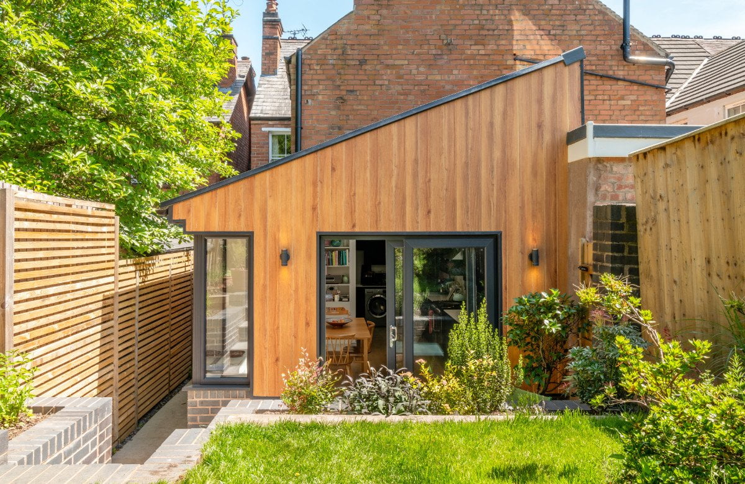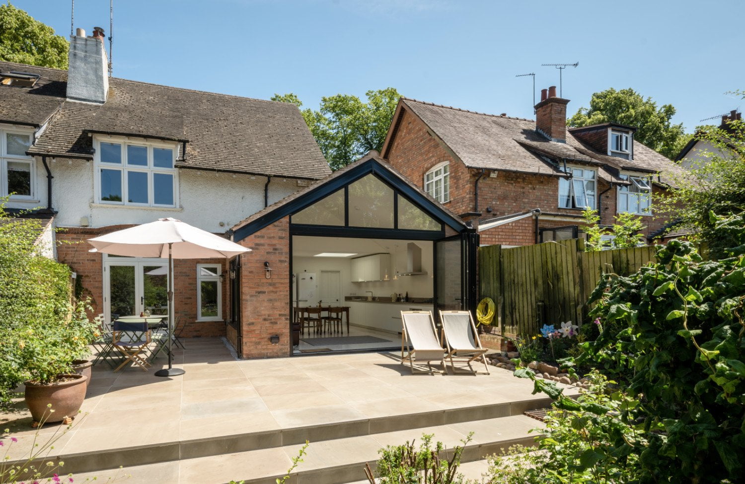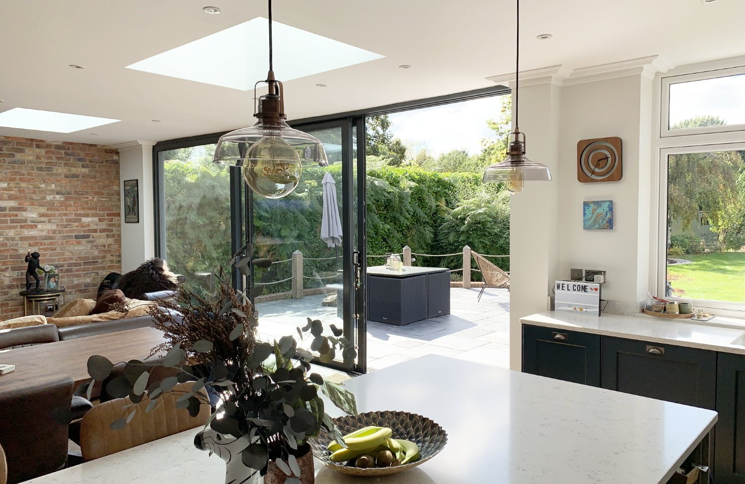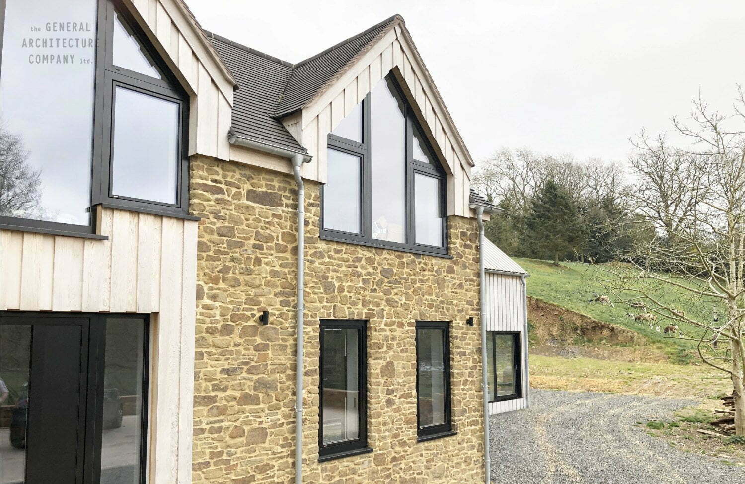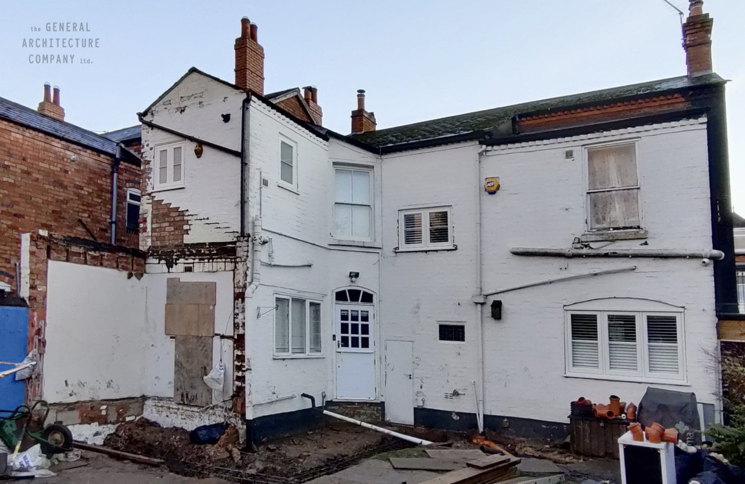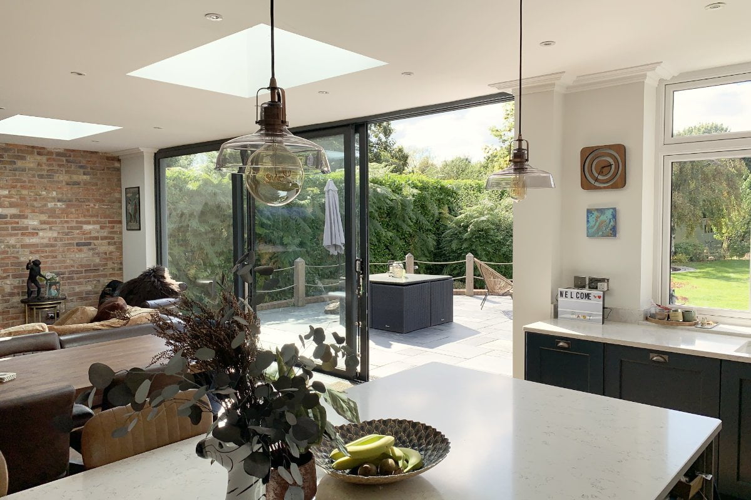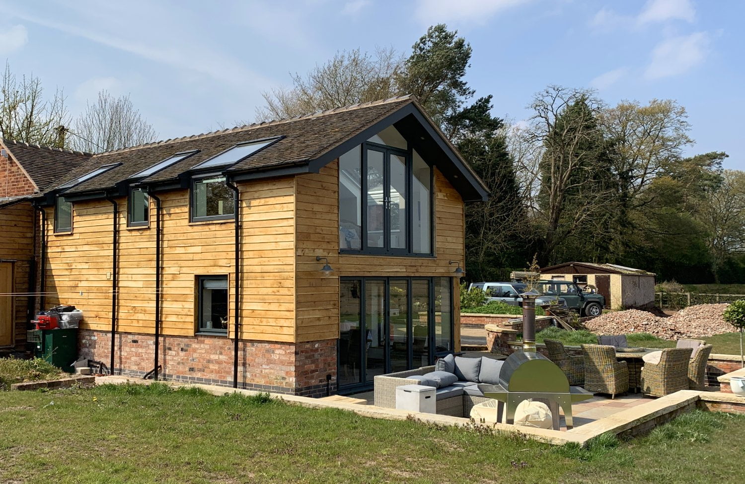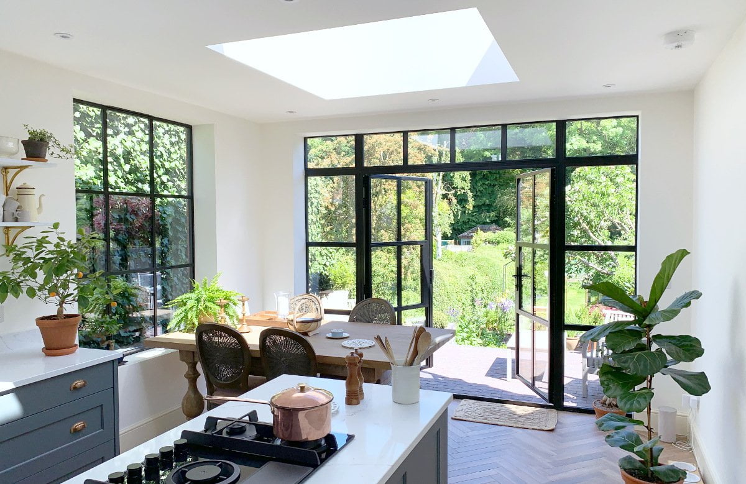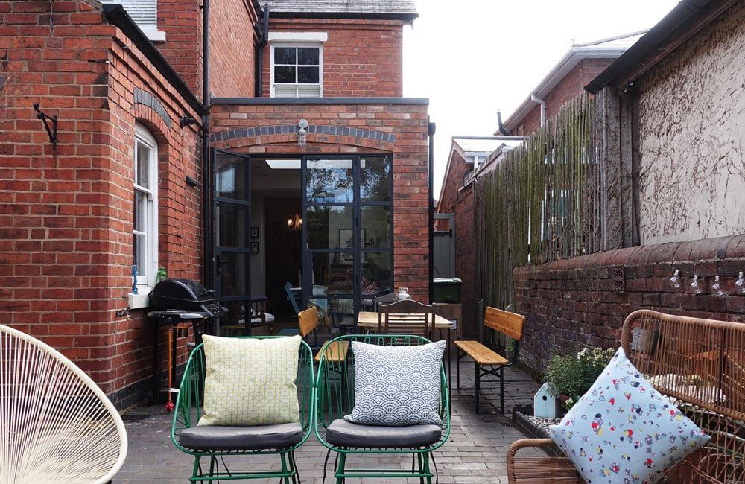We love this image of this extended family home… It shows how unique we all are, how differently we all live, and how every home is different and offers its own opportunities and challenges. A space to be lived in and enjoyed. The kitchen diner at the back of the house dropped down to garden level to create drama with the stair and triangular rooflight above. September is a good time to get the ball rolling with your project. All of our projects start with a home consultation visit so you can see what we can offer your project. We generally find that most projects take about 4 months from the survey before all of the approvals and drawings are in place. It then takes a little time to get your builder in place for the building works to start. Getting things under way now will mean that you are in a good place to start building in Spring 2019. Give us a call or get in touch and we’ll arrange a time and date to come out to meet you.

