Dramatic Barn Conversion in Eccleshall, Staffs
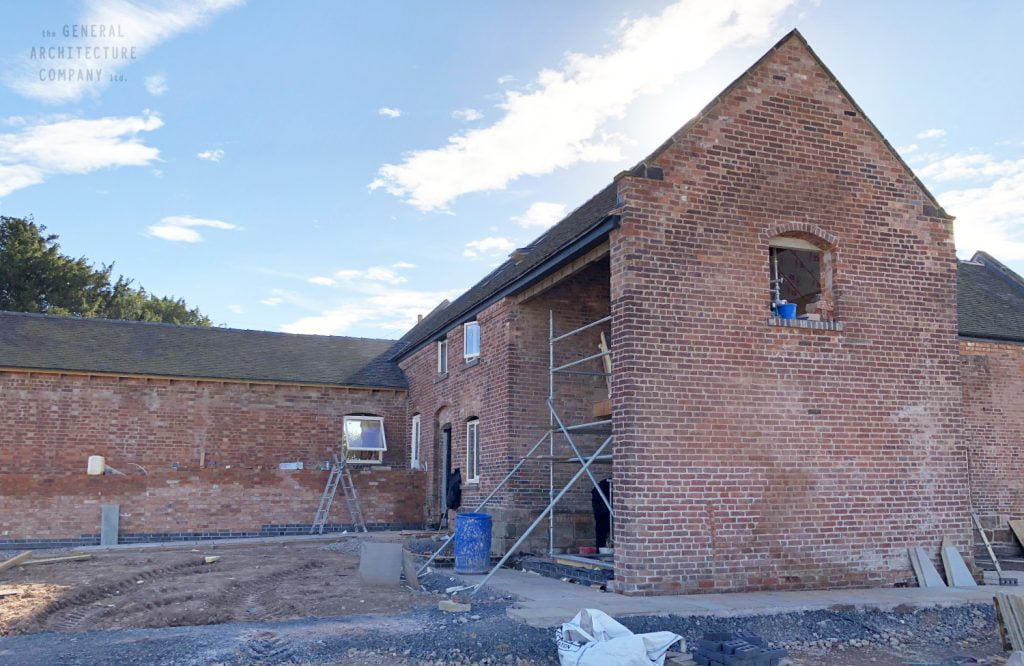
Here’s a site progress photograph of a barn conversion we worked on over a number of years in Eccleshall, Staffordshire. There were five units in total, with two of the units now completed. Spectacular views across the Staffordshire landscape and some impressive 19th century brick barns, a number of which were listed. The large scale […]
New project landed on our portfolio page… Kings Heath re-visited…
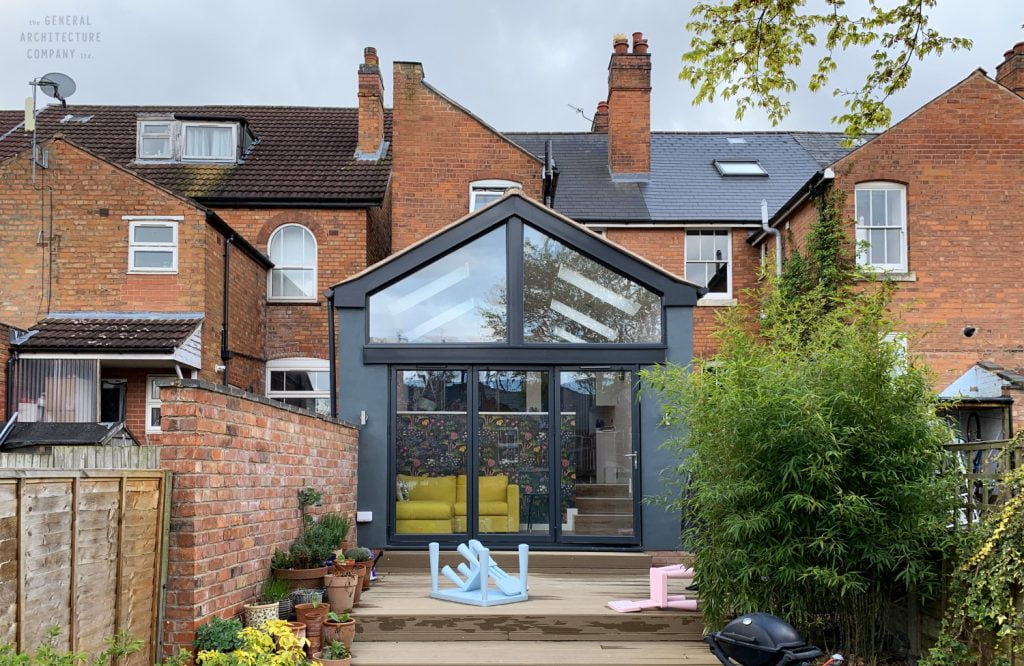
New project page just landed on our website… I remember first discussing the project with the owner sitting in the original kitchen with an attached conservatory to the rear. It felt dark, despite the light, and cramped despite the space! We designed a scheme that took advantage of this change in level to create a […]
A look inside an ongoing project in Bournville…
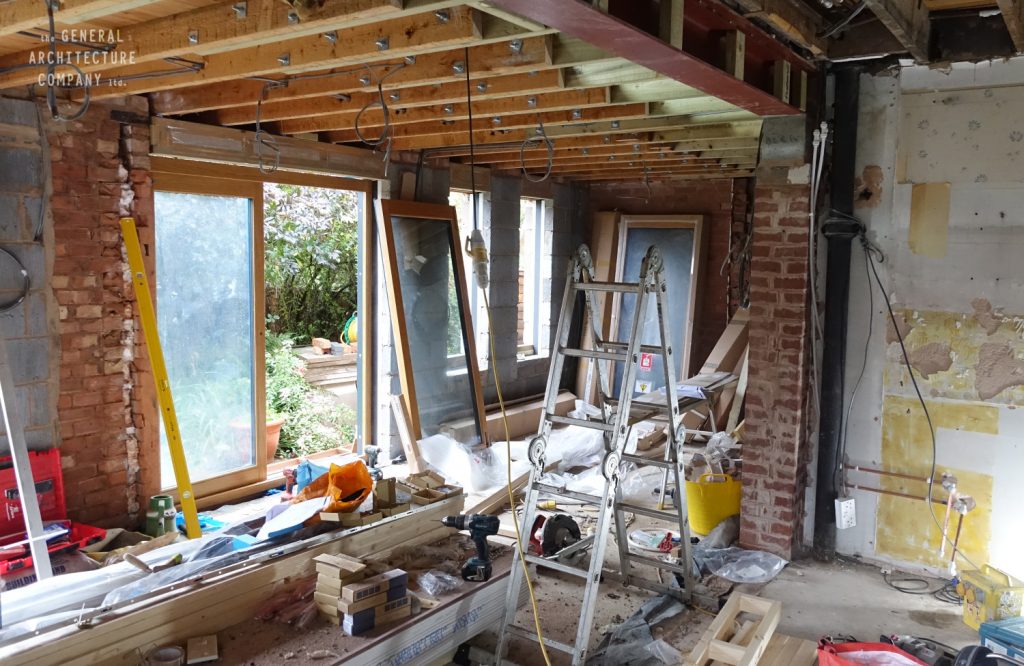
Construction phase image from a project in Bournville. Potential clients often ask about the realities of the building works progressing on site, and this image gives a reasonably decent overview! It’s by no means the easiest part of the project, there is dust, noise and a lot of comings and goings. But that said with […]
Our Harborne project is now live on the portfolio pages of our site
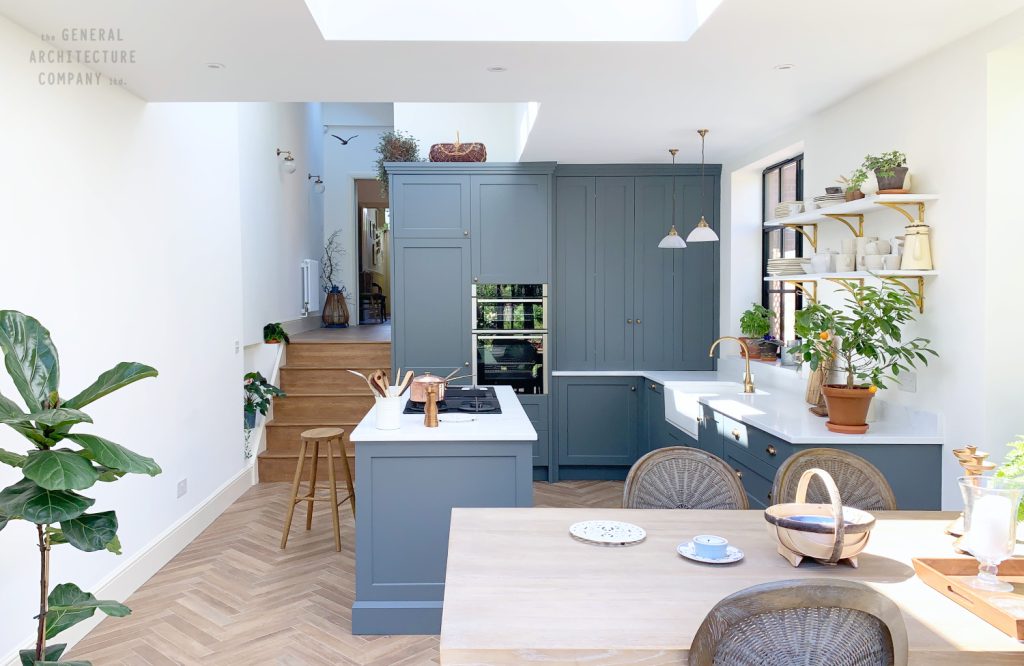
Dramatic sunken garden room in Harborne, now completed! 🙂 Full project page now added to our website, it’s been a long time coming… the last 18 months has impacted on many things… We finally made it back to take some final photographs of this project that we shared early images of during lockdown. The beautiful […]
Nice to find one of our projects in the new BVT Design Guide…
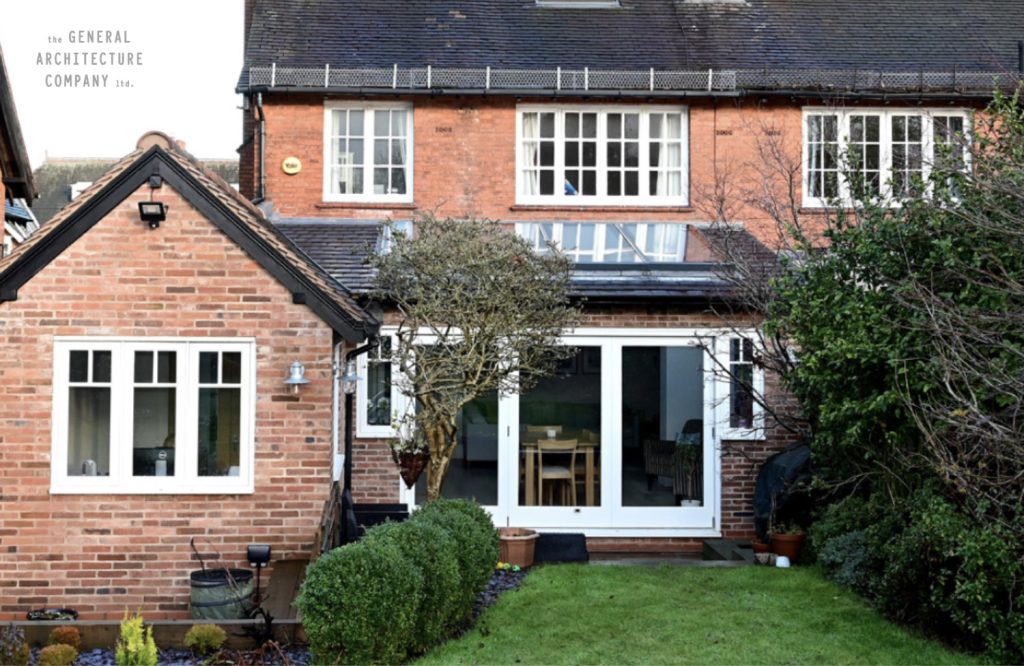
Happy to have noticed one of our projects in the new draft Bournville Village Trust Design Guide as an example of a high quality, and contemporary architectural solution. We work here, live here, design here, and build far and wide. It opens up a debate about contemporary and sensitive space and how much a project […]
Project update from Eccleshall, Stafford
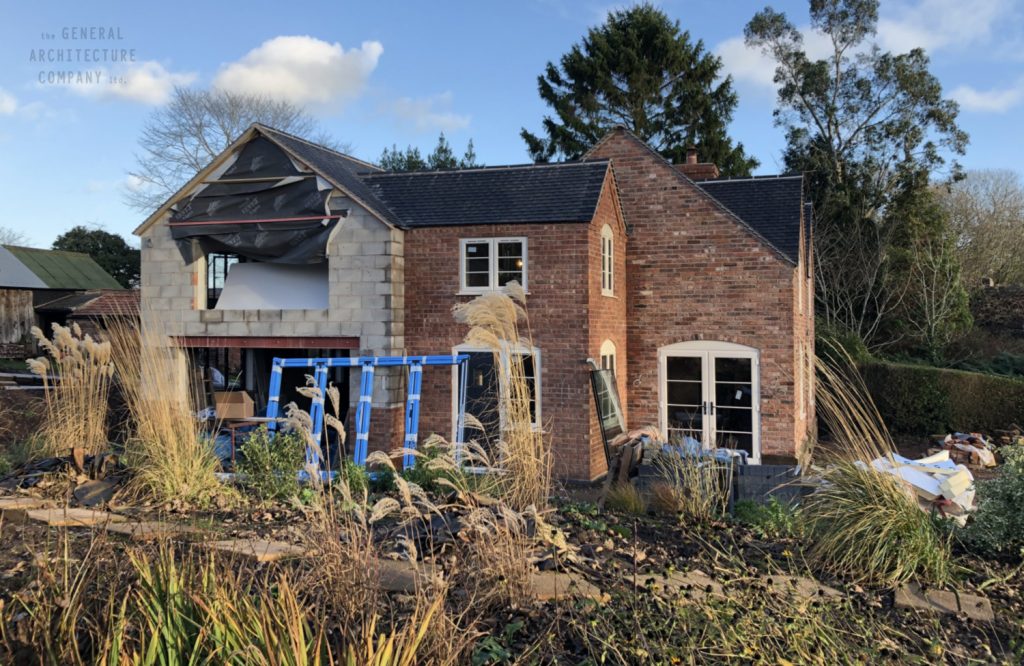
Project update from Eccleshall, Stafford. This is a work in progress shot of a complete revamp and overhaul of a traditional rural workers cottage. You can see the front elevation of the original cottage at the right hand side of the image, with the gables over the upstairs windows. This was a careful balancing act, […]
Exciting times in Droitwich Spa…
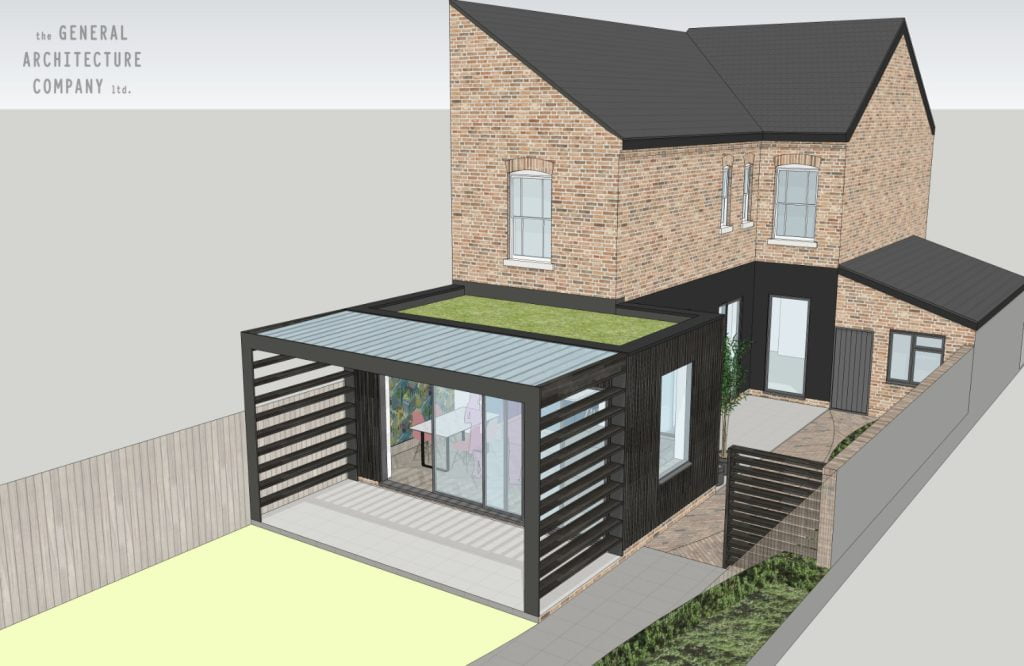
We don’t often share 3D images on our blog posts, not sure why, we just tend to like sharing site progress photos, or early peeks at completed projects. But let’s ring the changes as we start to see the first signs of Spring. The seeds of this project were born on a sunny Friday […]
On site in not so sunny Stirchley…!
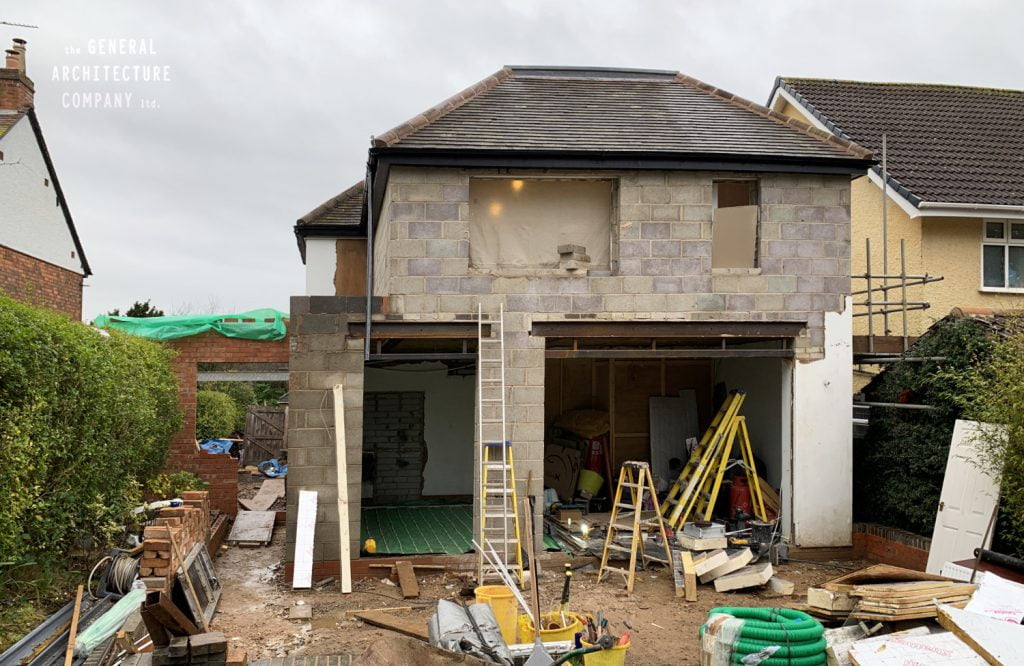
On site in not so sunny Stirchley, Birmingham… We popped out a couple of months ago to visit this project to get a sense of site progress. A lovely 1930s, good sized detached house (not so many of those in Stirchley!) that had been partially extended to the rear at ground floor. The owner was […]
This came out quite well… Completed project, Harborne, Birmingham…
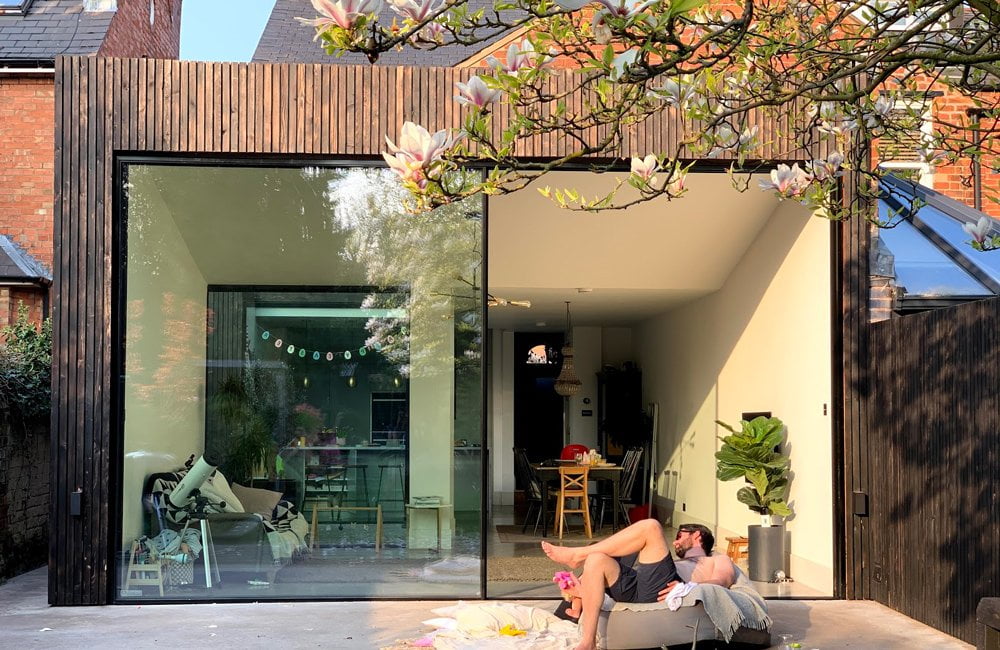
A bit of a treat for last Friday when visiting a new client for a first visit only to spy one of our completed projects over the wall! This is one of our early projects, mostly self-built by the client enabling them to focus on top quality materials and finishes and to create this spectacular […]
Side Return Extension in Harborne
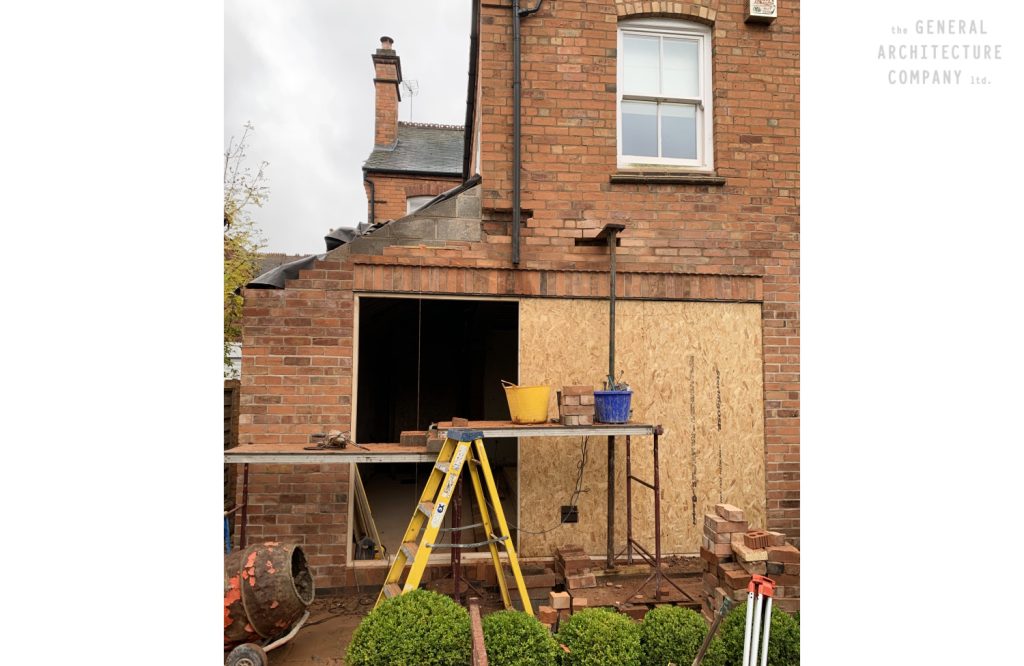
We popped out before the start of the lockdown no.2 to visit an ongoing project in this suburb of Birmingham. The project is a side return infill extension to a large semi-detached Victorian house. It will create a large open plan kitchen dining space with seating over-looking the garden. There are many different approaches to […]
