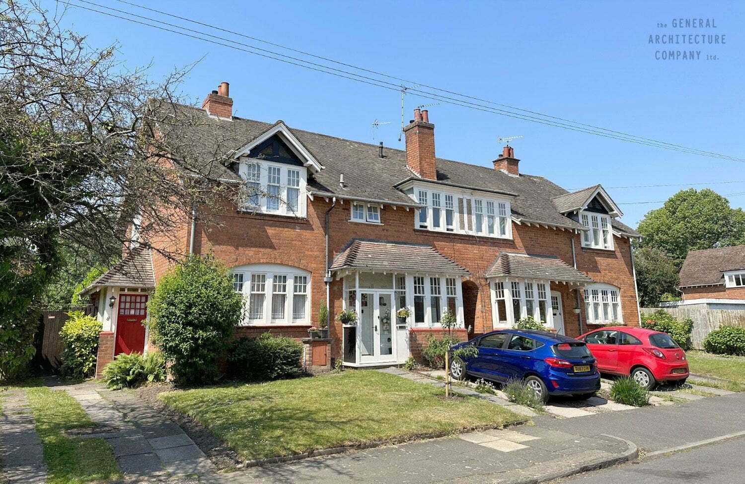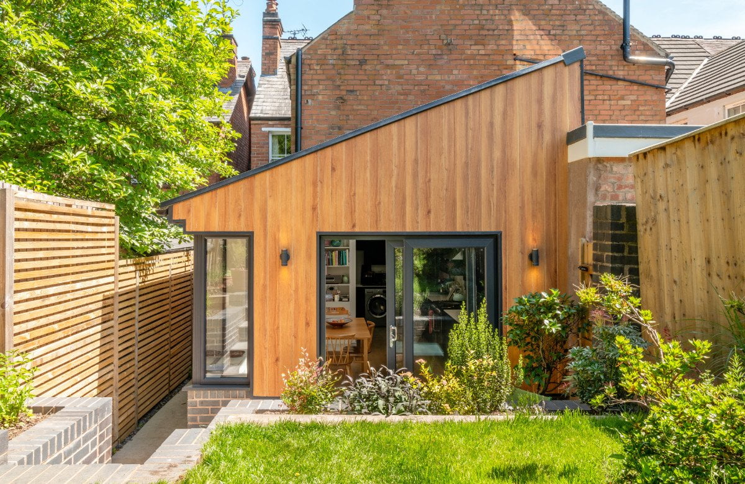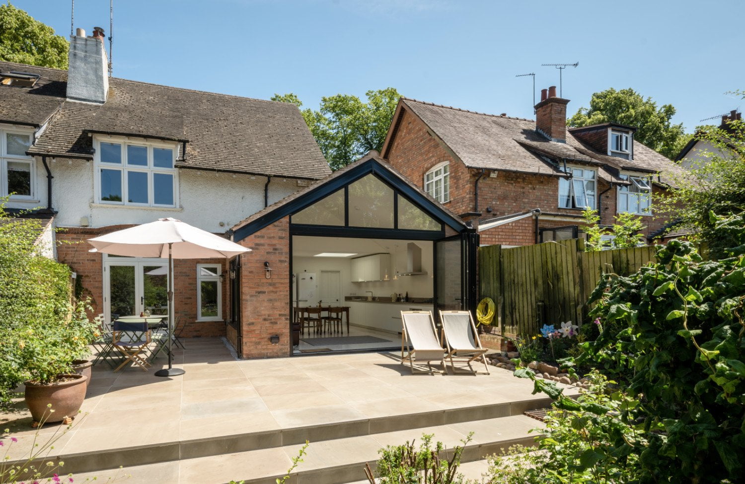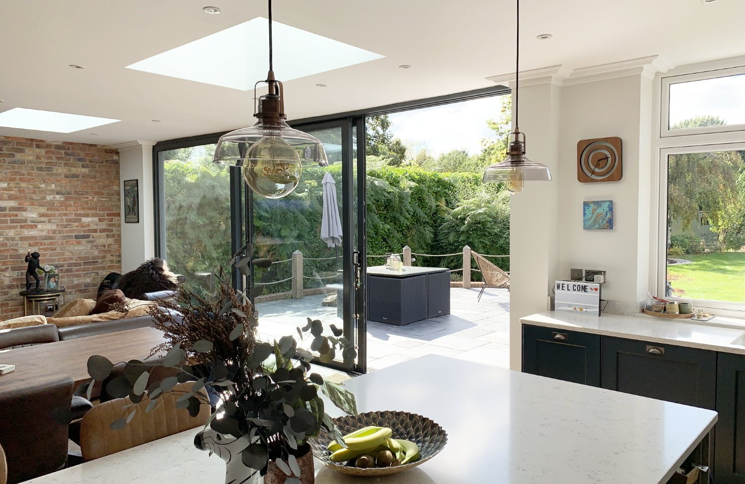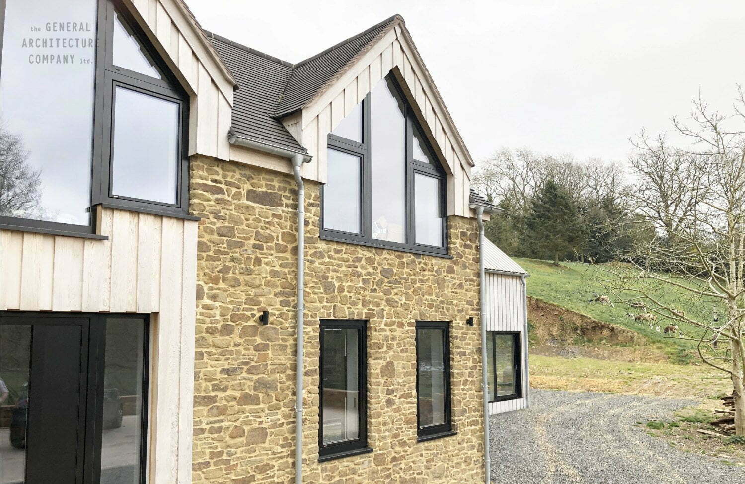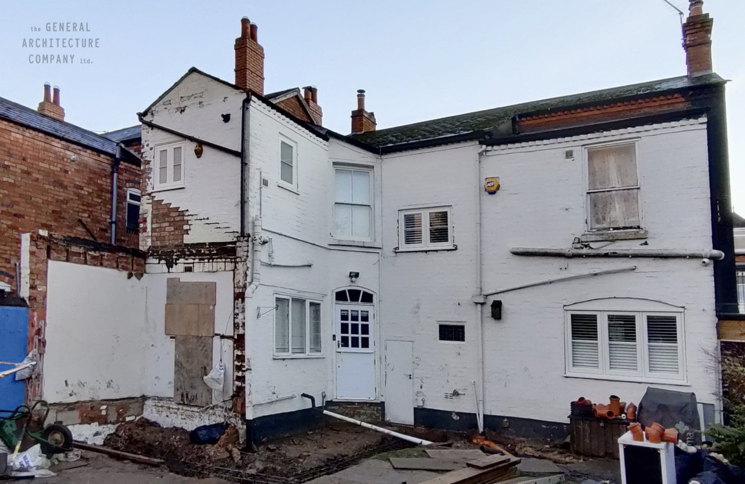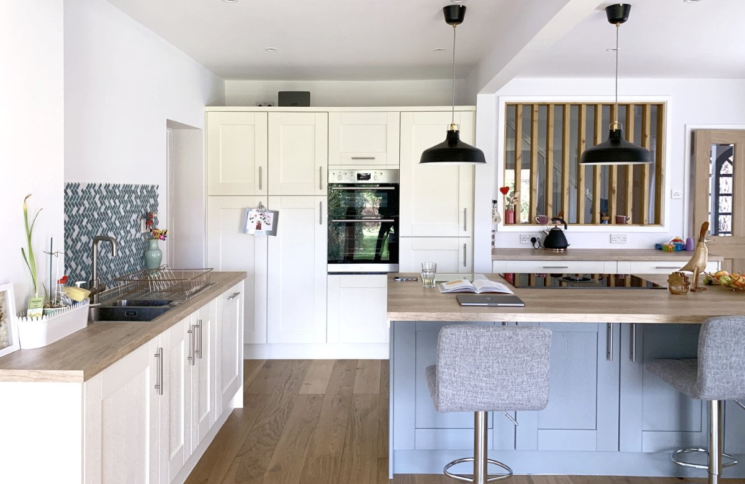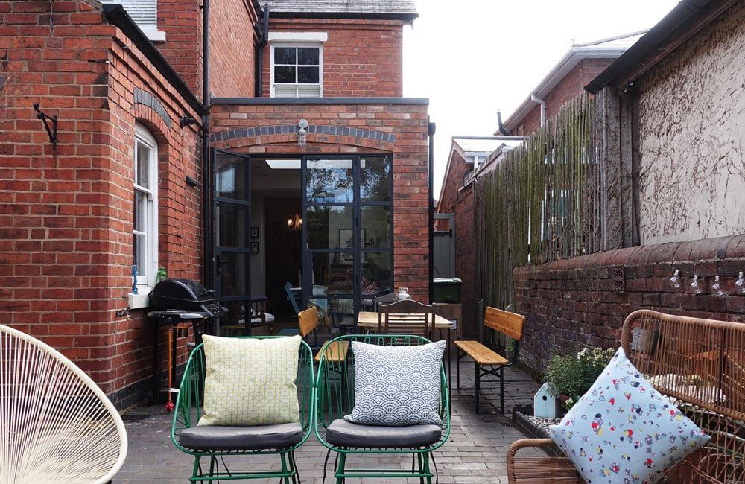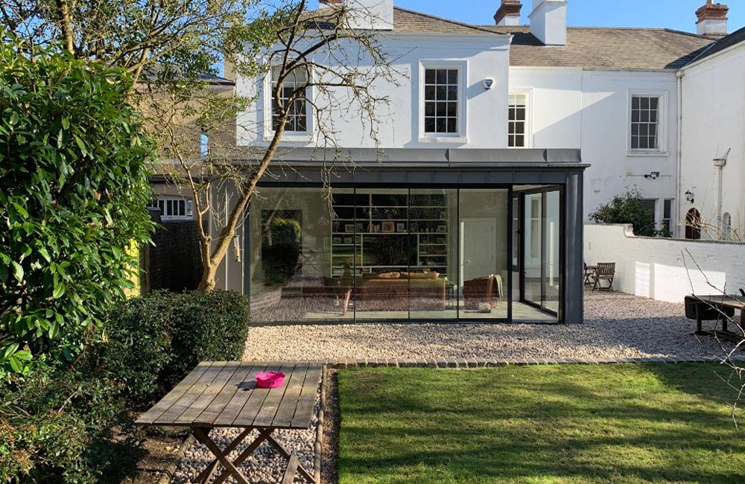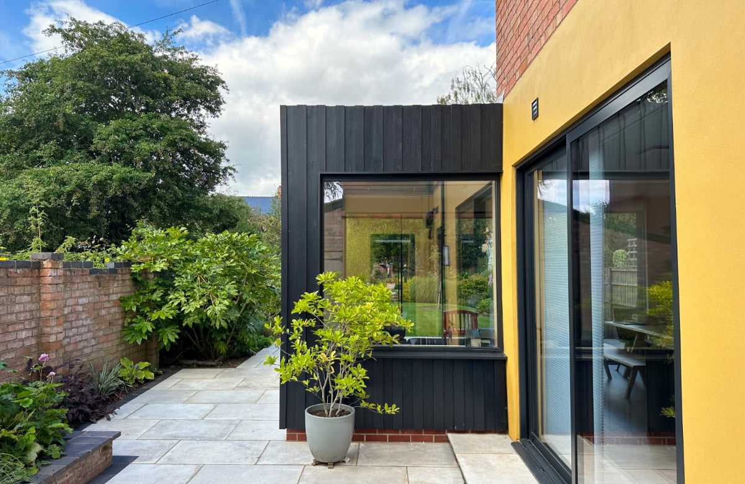Dramatic sunken garden room in Harborne, now completed! 🙂 Full project page now added to our website, it’s been a long time coming… the last 18 months has impacted on many things…
We finally made it back to take some final photographs of this project that we shared early images of during lockdown. The beautiful fittings and final touches really bring the project together to create a glorious, peaceful, serene space.
Read the story and inspiration behind the project on our website.
From a moment of inspiration on that visit to the finished space, we love it when a plan comes together…
Send us an email on info@thegeneralarchitecturecompany.co.uk to discuss your project and arrange your initial site consultation.
Take care Kevin & Matt.

