Sometimes the architecture needs to take a backseat…
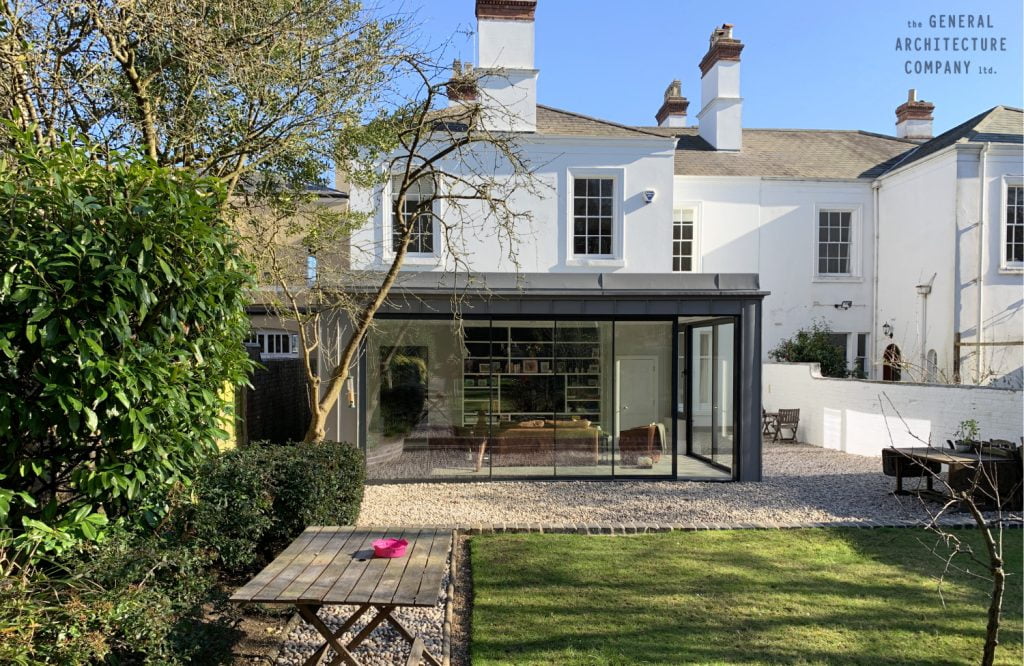
Happy sunny days! A glorious zinc clad extension to a Grade 2 listed home in Edgbaston… We took advantage of the sunshine to visit this project of ours that completed last Autumn. Sometimes you just need to keep out of the way as far as possible, the less you do the better the end project. […]
Keep your eyes open for our new signboards…
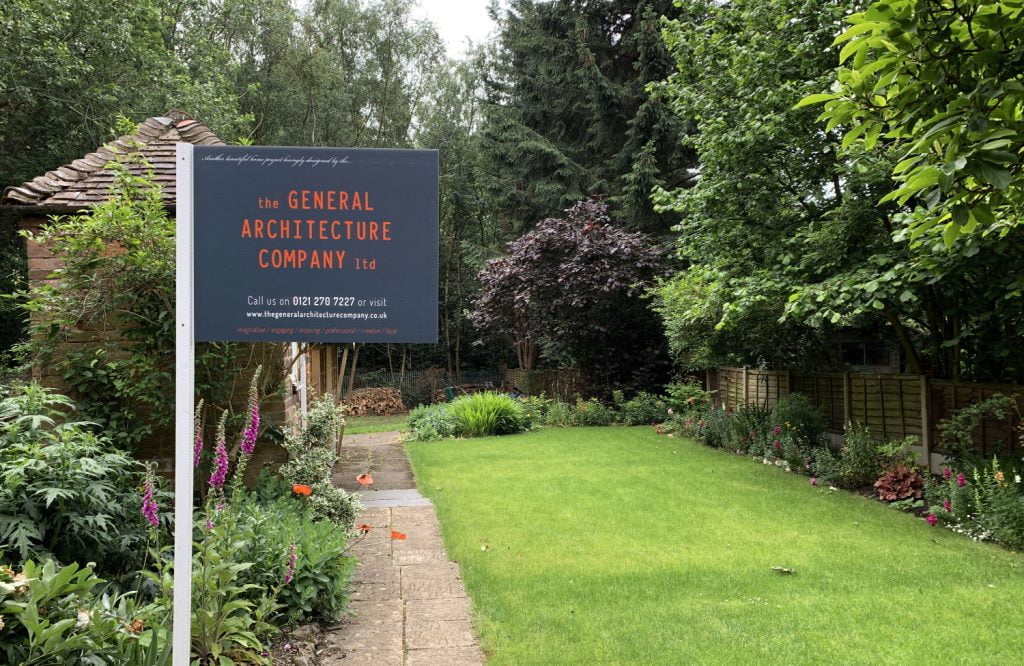
We’ve designed ourselves a shiny new signboard to highlight when one of our projects is on site. We realised that builders generally have a signboard to show who is building the project but rarely can you see who has designed the project in the first place! A lot of our projects come from the recommendation […]
Beautiful open plan kitchen taking shape in Edgbaston
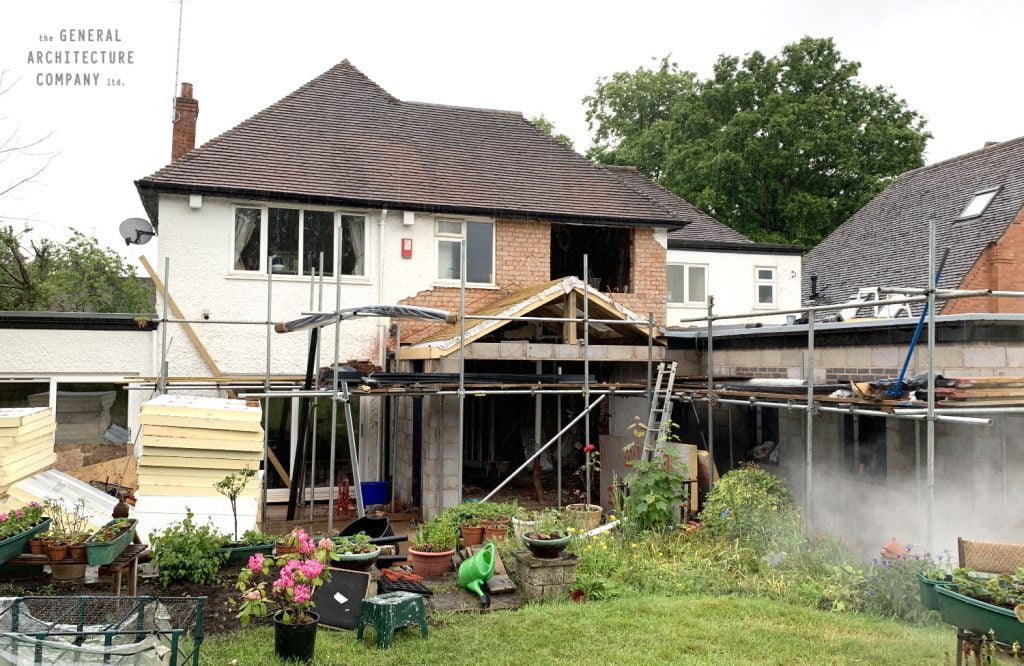
On site in Edgbaston. This large open plan kitchen extension is flying up. After just 5 weeks the main spaces are already taking shape giving a sense of the dramatic daylighting and gorgeous views of the mature gardens. The owners approached the General Architecture Company after a recommendation from a previous client on the other […]
Pink blooms in Kings Heath Side Return…
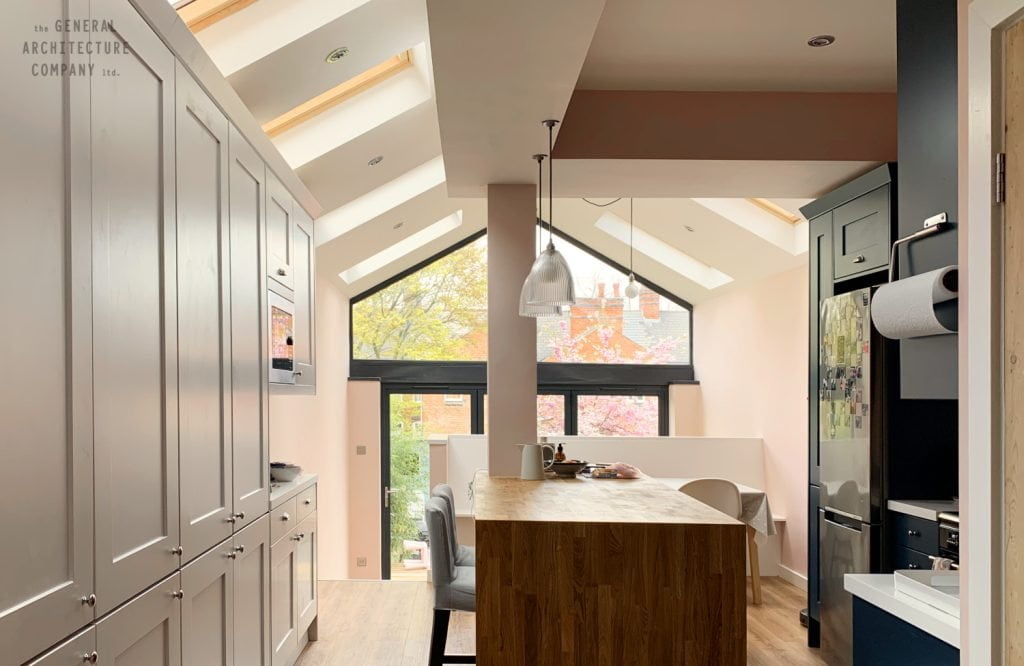
Contemporary side return extension to a Kings Heath Victorian end terrace finished just in time for Christmas last year. We’re really excited to pop back to see how it turned out, and chat with the owners to find out how the new space feels. They absolutely love it! Friends and family can hang out together […]
Latest site photograph from the heart of the Bournville Conservation area
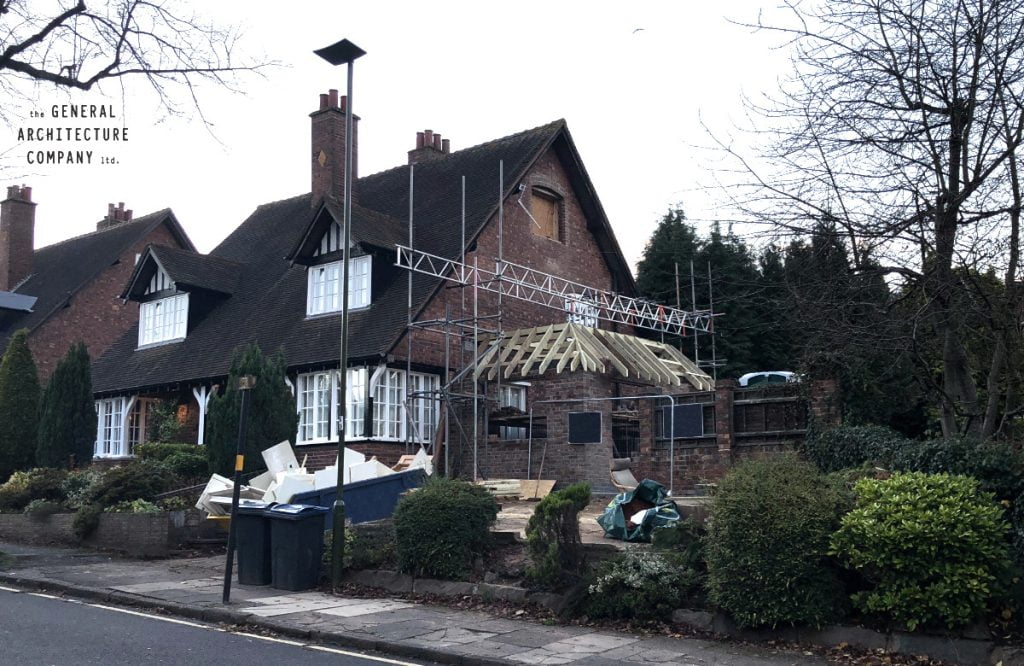
A beautiful crisp early Winter’s afternoon in the heart of Bournville saw us surveying a property for a new project, and also checking in on site progress on this project. Careful detailing and sensitive massing saw the project receive Conservation Area planning approval earlier in the year on this gorgeous period property. Highly visible to […]
Edgbaston Two Storey Rear Extension on its way up to the first floor
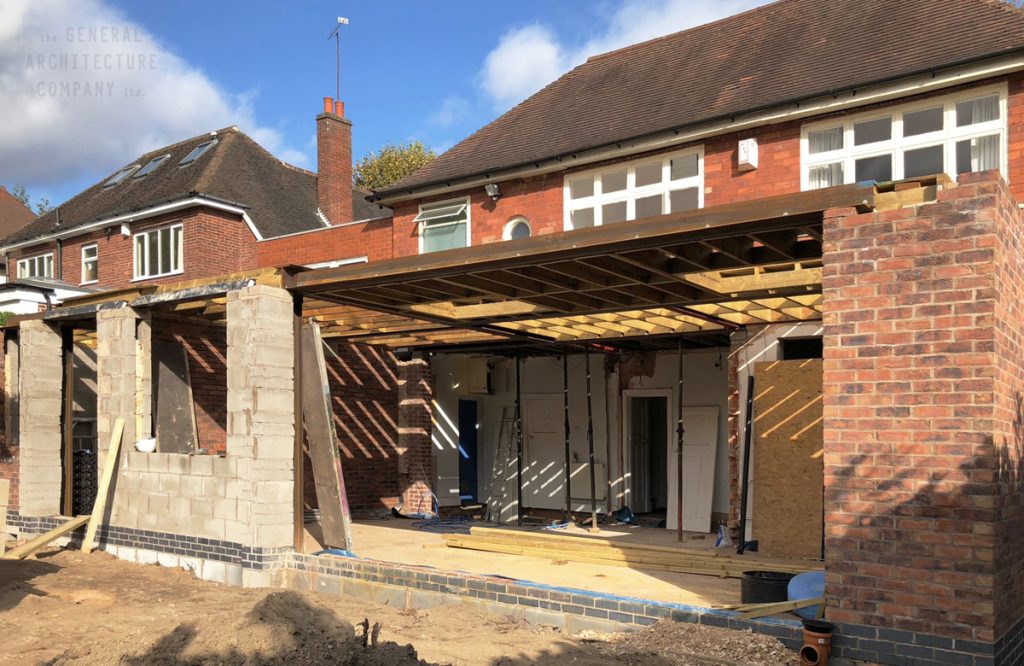
Here’s a recent site photograph from a visit to a property in Edgbaston , Birmingham of a two storey full width rear extension that received planning approval earlier in the year. With groundworks complete and ground floor envelope works nearly complete it is just about to spring up to the first floor. This is a […]
Planning approval for a cute extension in harborne
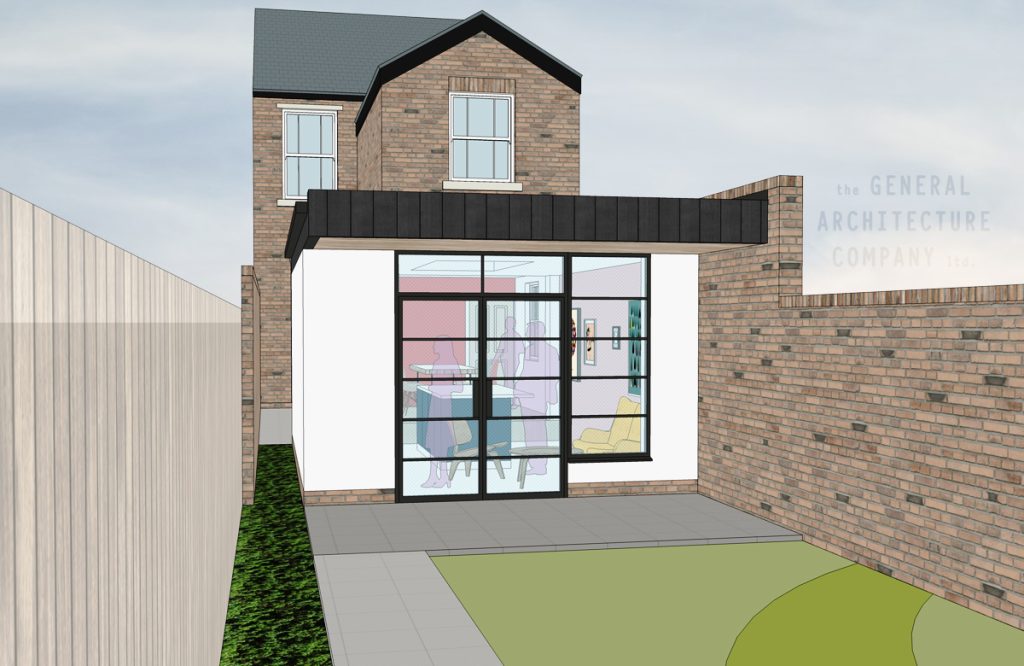
Yaay! We’ve just received planning approval for this cute extension in Harborne. A little taste of 30s modernism in the Conservation Area! Some negotiation required with the planning department but we got there in the end. It’s going to be a beautiful kitchen space with connected dining room nestled in the garden. Very happy! Get […]
Dramatic Barn Conversion taking shape in Eccleshall
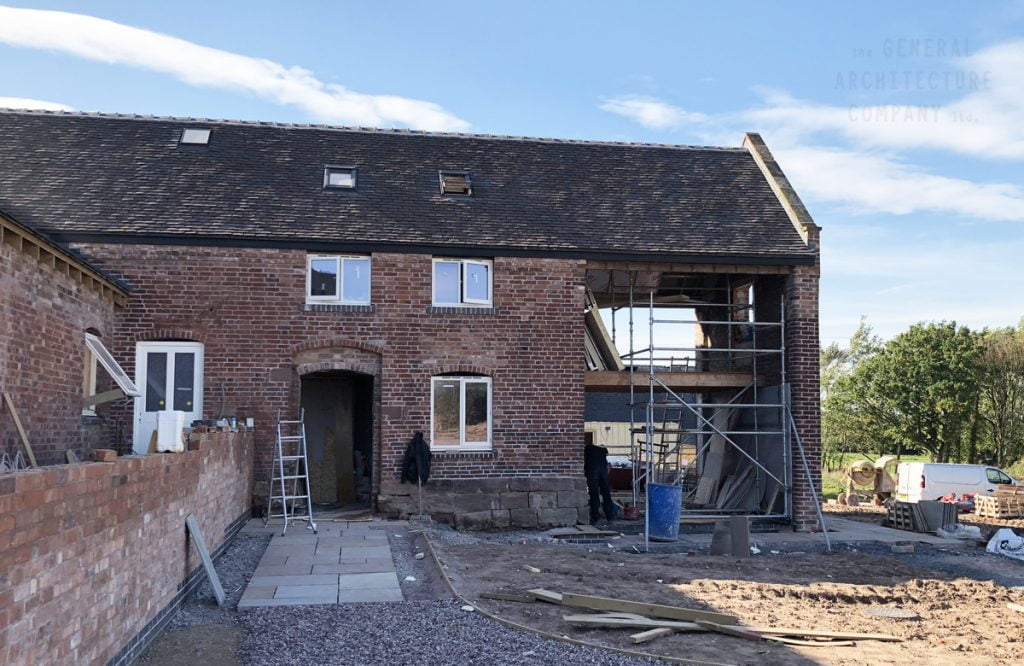
We were lucky to be able to get out to this fabulous spot near Eccleshall, in the Staffordshire countryside on a glorious Autumn sunny afternoon this week to see progress on a project. We converted a cluster of listed 19th century barns in to 5 new dwellings. This barn occupies two floors and has a […]
A space to be lived in and enjoyed…
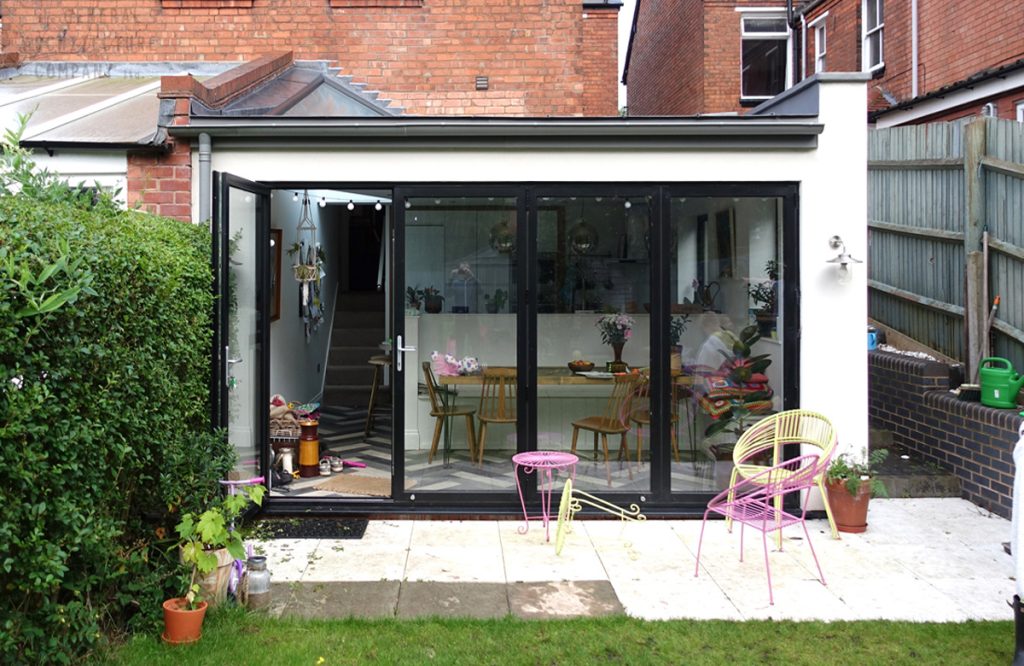
We love this image of this extended family home… It shows how unique we all are, how differently we all live, and how every home is different and offers its own opportunities and challenges. A space to be lived in and enjoyed. The kitchen diner at the back of the house dropped down to garden […]
Period Living Magazine “Project of the Year” 2018, Stourbridge
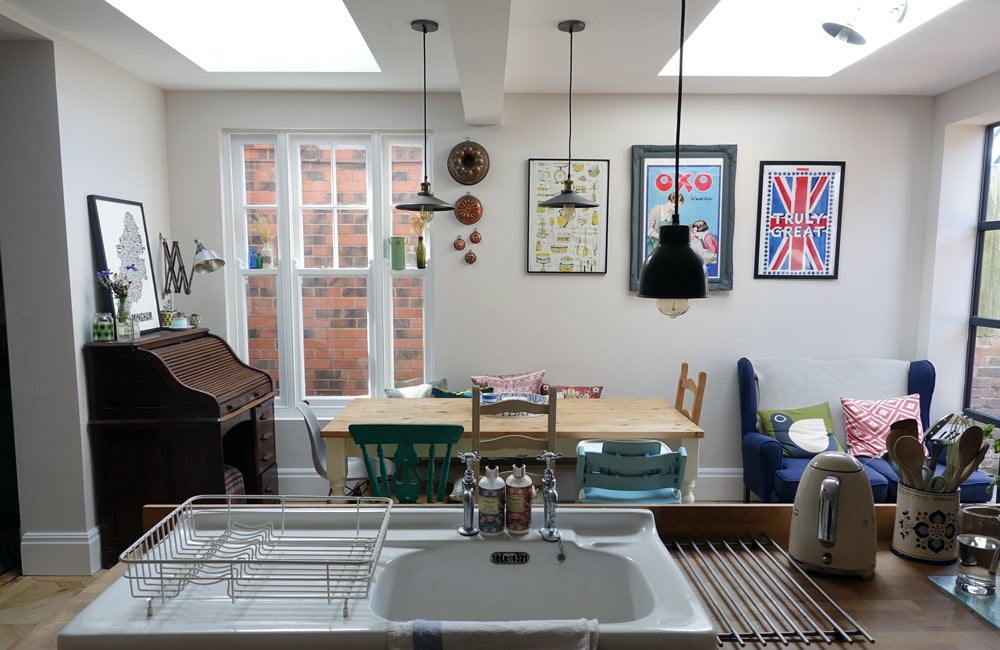
Award Winner!! We were in Stourbridge, West Midlands yesterday to visit one of our completed projects. A modest project in scale, anything but in impact. An absolutely beautiful family home, the extension infilled between the rear of the house and the kitchen, creating an open plan kitchen, dining and seating area and opening up to […]
