Birmingham's Leading Residential Architects
As professional architects born and raised in the West Midlands, Kevin and Matt both have a life-long knowledge of the region.
With 40+ years of experience and over 200 projects completed, our clients trust us with their concept and we deliver extensions and new homes that meet their individual needs, within budget, every time.
Latest Projects
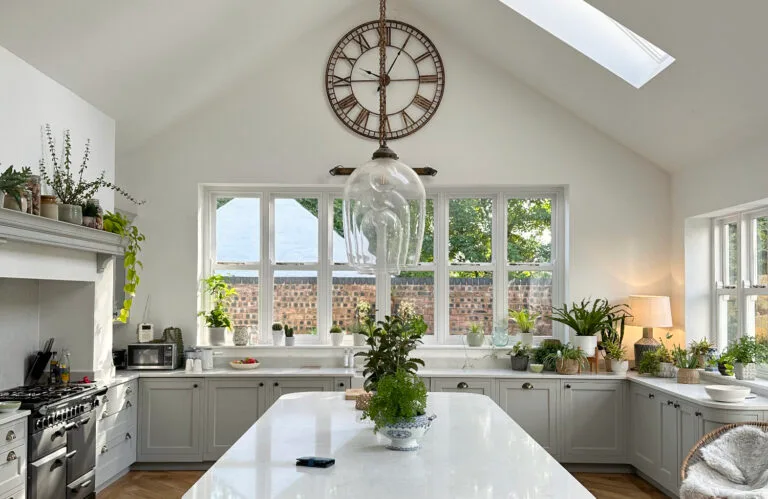
A Beautiful Extension on a Grade 2 Listed House in Staffordshire
A dramatic kitchen living space extension to a Grade 2 Listed House We visited one of our projects on the outskirts of Stourbridge, West Midlands
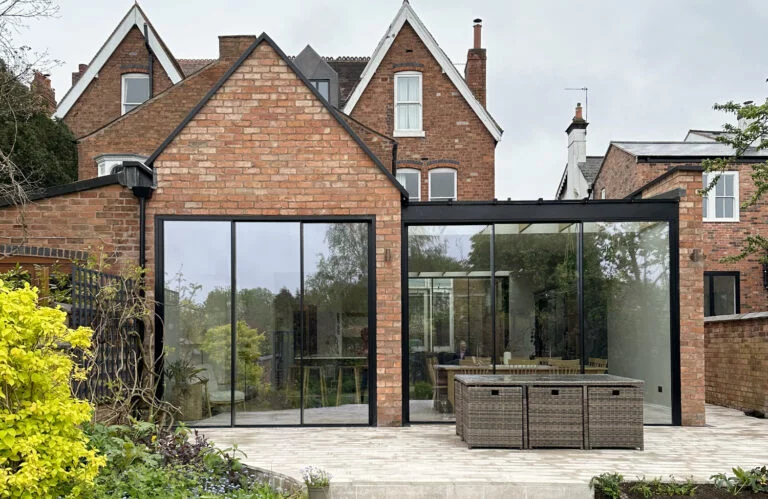
Gorgeous Courtyard Extension with Timber Fin Glass Roof, Harborne
One of our recent projects in Harborne, Birmingham This is a sneak peek (final images to be undertaken! we promise…) of a beautiful large extension
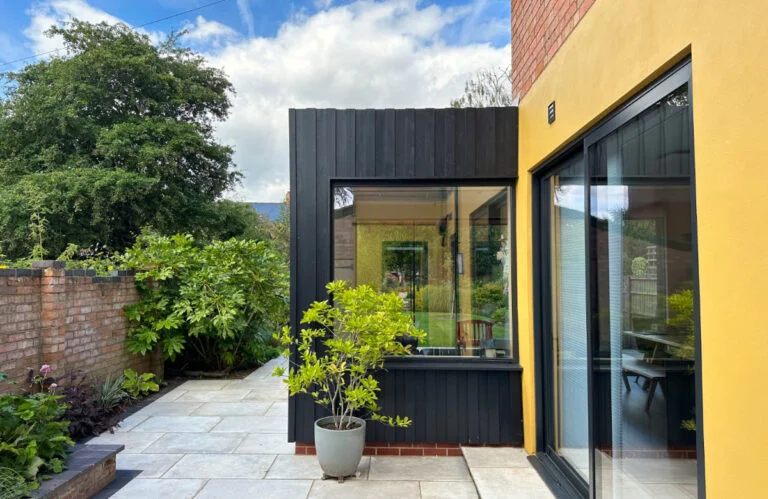
Black Timber Courtyard Extension in Droitwich Spa
BLACK TIMBER COURTYARD EXTENSION IN DROITWICH SPA, WORCESTERSHIRE Check out our Gorgeous Black Timber Courtyard Extension to a Victorian Semi-detached House in Droitwich Spa. 5
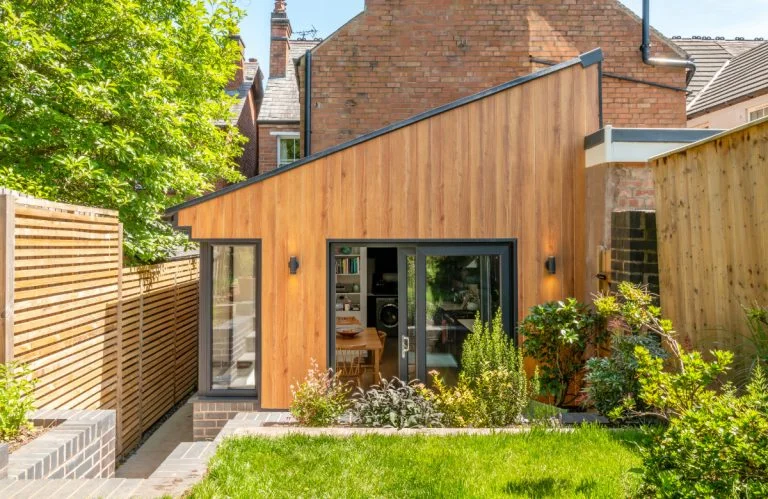
Victorian Side Return Courtyard Extension
BARNT GREEN, WEST MIDLANDS “… immensely patient and creative, guiding us through multiple options until we found the right solution – one that we would
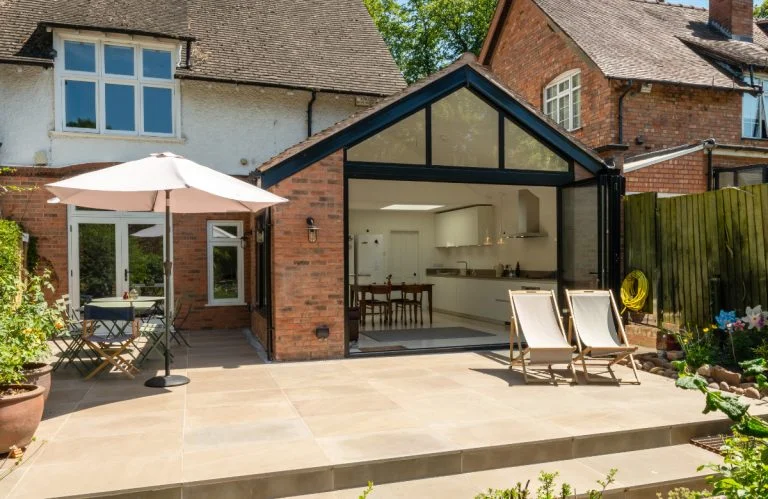
Spacious Open Plan Kitchen Extension
BOURNVILLE, WEST MIDLANDS “…so pleased with the way the light interacts interacts with the space…” Arts & Crafts Semi-detached house Full Conservation Area Planning Application Bournville Village
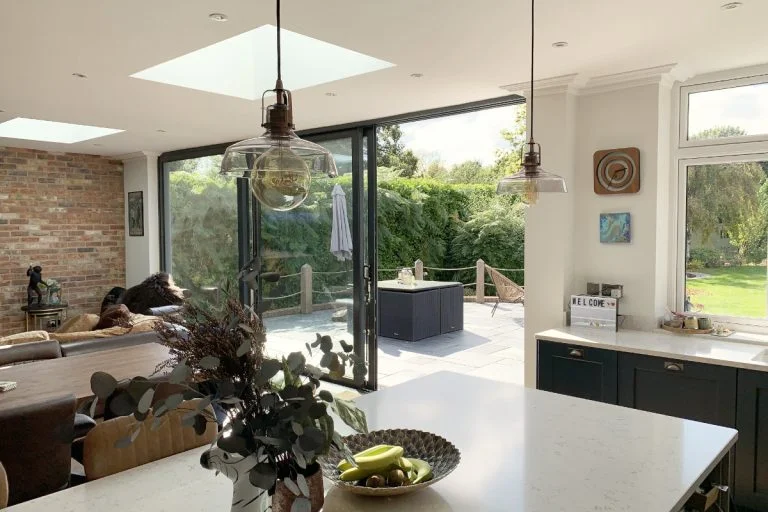
Contemporary Two Storey Rear Extension & Renovation
HARBORNE, WEST MIDLANDS “..we’re absolutely delighted with the results…” Edwardian Detached Property Exciting two storey rear extension across the whole width of the house Complete
CLIENTS ARE SAYING

KEVIN FELLOWS
Director
We deliver an imaginative, engaging, friendly and professional approach to architecture, and provide a hands on service that can make your ideas a reality. We believe that great, sensitive and thoughtful architecture can have a positive impact on the way we live our lives.
MATTHEW PARR
Director

SERVICE PACKAGE
The first stage is for us to undertake a full survey of the property. We fully measure the existing building to get a complete understanding of the property. We use the existing drawings as the basis for the design.
LEARN MOREWe offer a 3D service that creates a detailed model of your proposed project. This gives you a real understanding of the design and spaces that we are designing for you with images and a flythrough movie.
LEARN MOREWe will create a full set of detailed technical construction drawings for your project. We are regularly commended on the detail and quality of our drawings by contractors.
LEARN MOREWe start with the layout of the spaces and how they relate. Getting the layout right is the key to a successful project. We produce a number of options, and then work with you to clarify your likes and dislikes.
LEARN MOREWhen the design is agreed, we put together the full package of information required for the submission to the Local Authority. We manage the full application responding to queries and negotiating as necessary on your behalf.
LEARN MOREWe submit the technical drawings on your behalf to provide the approval that confirms compliance with the latest Building Regulations.
LEARN MORE
