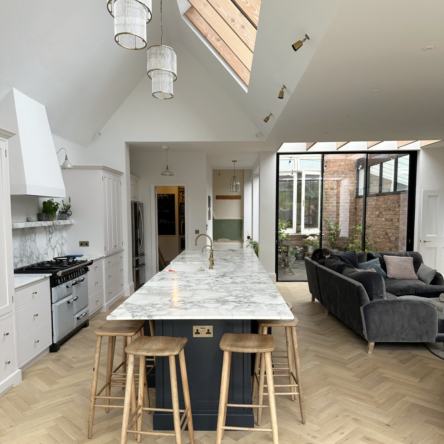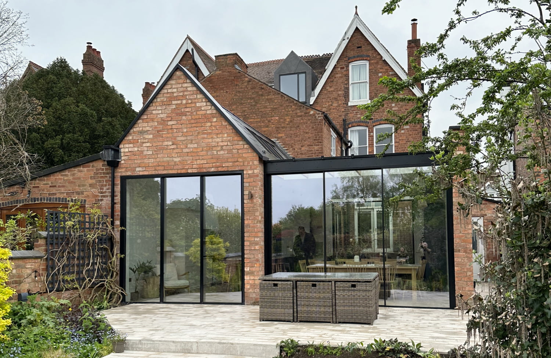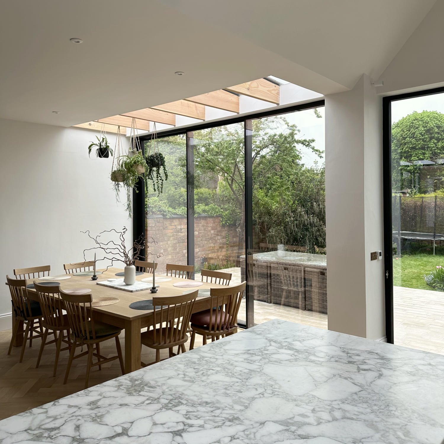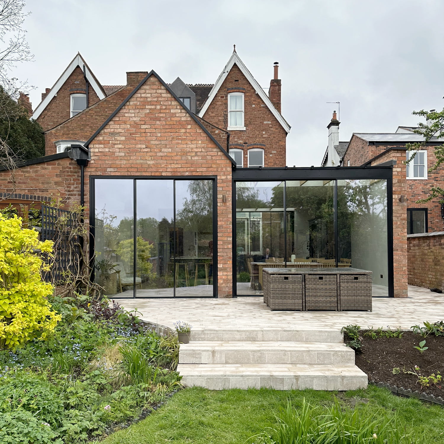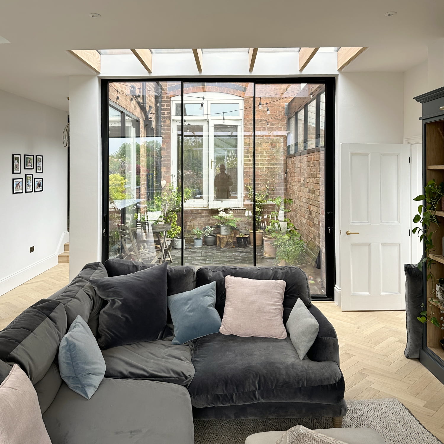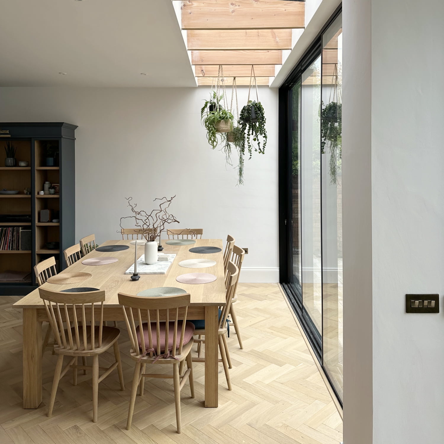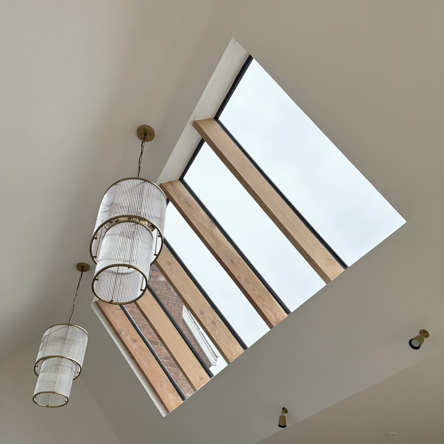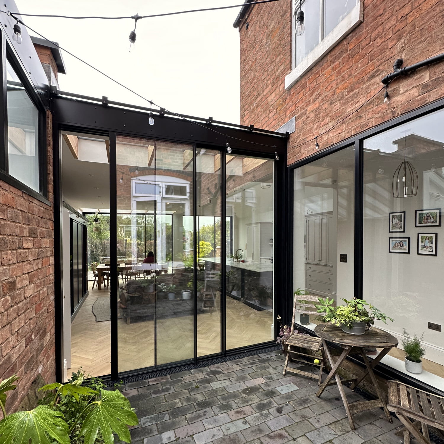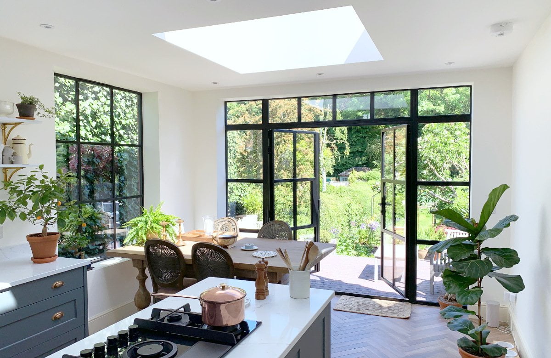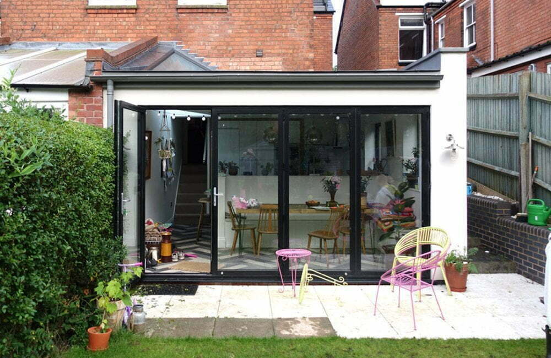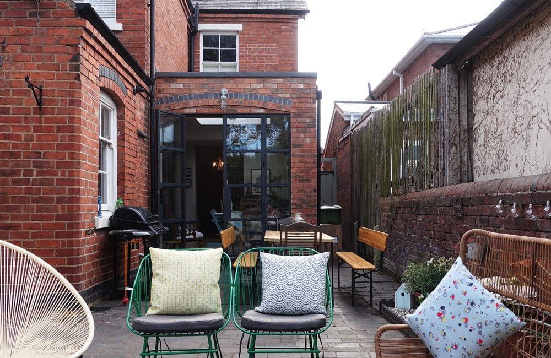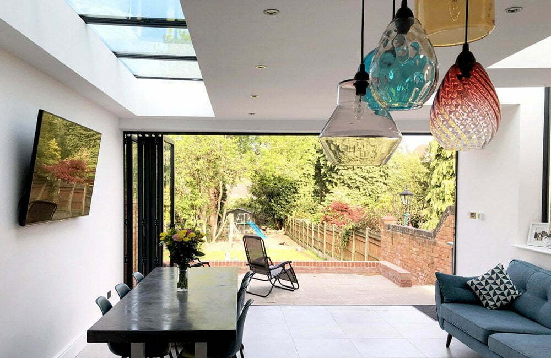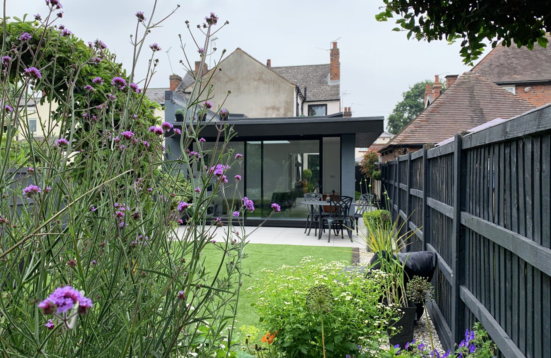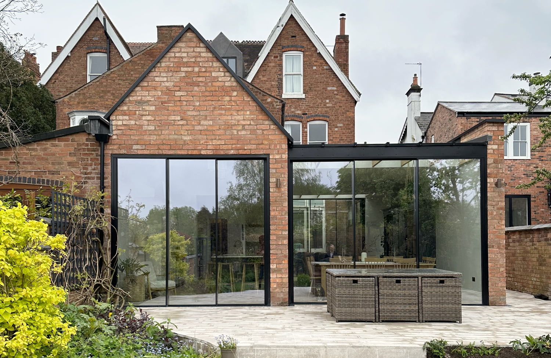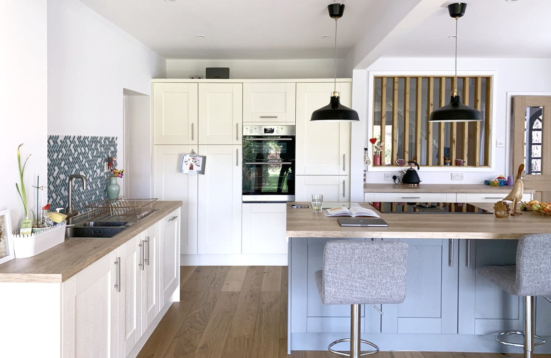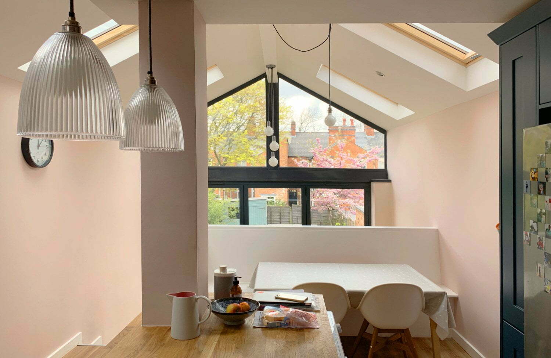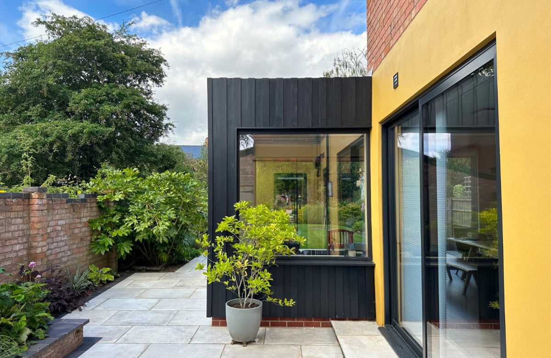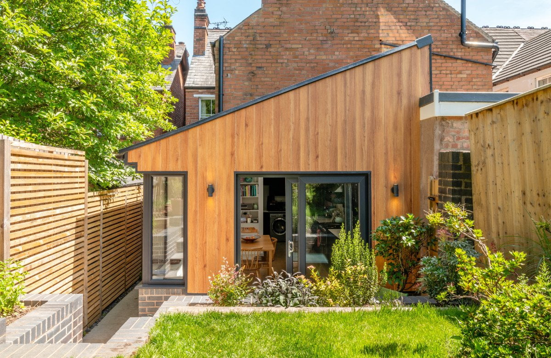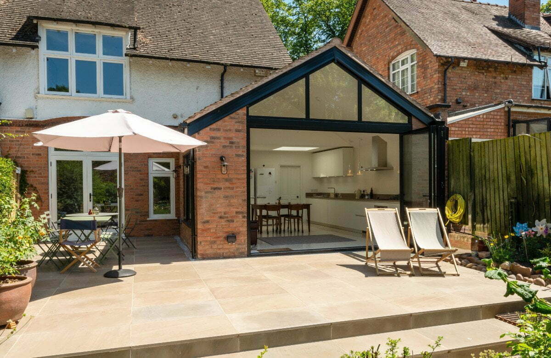One of our recent projects in Harborne, Birmingham
This is a sneak peek (final images to be undertaken! we promise…) of a beautiful large extension we have just finished in Harborne.
Project Overview
- Victorian Semi-detached House in Harborne,
- Kitchen Living Dining Space with Glazed Courtyard
- Gorgeous Exposed Timber Beamed Glass Roof
- Contemporary Lead Dormer Attic Office
Scroll through the images below to learn more about this beautiful project.
The Project
We’ve been waiting while, our fault, to get back and have look at this dramatic extension we designed for a client in Harborne, Birmingham. The house had previously been extended at some point. However it was relatively standard space, an ad-hoc addition, that although servicing its purpose did not to uplift this beautiful period property.
The house dropped down to the rear with existing changes in levels from the main Victorian period property. There was also a considerable space in the side return that allowed us to create a dramatic space . The owner was keen for a serene yet exciting rear extension to showcase their home. Which I think you’ll agree is exactly what we delivered.
The Courtyard Extension
The existing kitchen extension was dark, and with a low ceiling. Small openings and the ubiquitous pair of French doors to the rear that highlighted the lack of natural light evenly distributed. There was an existing garage structure but nothin other than the main body of the house had any inherent value.
We swept the whole lot away! A beautiful tall gabled volume sits next to the flat roof adjoining it. The new gable picks up on the steep and aesthetically pleasing existing roofs to the main house. We then punctured the roof with beautiful Douglas Fir finned planar roof glazing, exposing the timber internally to add textural interest to the softer, plainer surfaces.
The living ding space is open at both ends with large sliding doors addressing the garden, and we enclosed a courtyard to the rear of the main house, retaining natural light to the rear reception room. A courtyard that will be filled with delicious planting as the new spaces soften with age. A secret space for spilling out of the kitchen when socialising, or on those days when a more enclosed space is required.
Alongside the spacious kitchen diner with its 5m long marble topped island there are ancillary spaces that support the serenity. A cavernous pantry containing the regional cupboards from the house, along with a show stopping utility creating dirty access to the house and flooded with light from clerestory windows adjoining the courtyard.
A wonderful space to live in and entertain in I think you’ll agree.
At the top of the house we added a contemporary lead covered dormer, taking advantage of the redundant roof space over the existing two storey wing of the house. Simply and beautifully detailed this creates a home working space with glorious views over the trees and roofs capes of Harborne.
Our Service
On this project we provided our standard domestic service. From our initial complete building survey, through the development of options, design of the black timber courtyard extension itself, submission and management of the Planning Application to complete the Design Stage. We then proceeded with the Technical Design Stage providing large scale detailed technical construction drawings – plans, sections, elevations along side electrical, lighting and services drawings, and a full Building Specification. We co-ordinated the structural design and submitted the Building Regulations application for Full Plans Approval. The quality and detail of our technical drawings package was complimented by the building contractor.
We really enjoyed working on this project and it has come out as well as we hoped. Our client is very happy with their space, again it really has become the heart of the house, offering new ways to inhabit the house, to live and relax in it, and to enjoy the garden.
Other Conservation Area Extensions
You can find more details of our Conservation Area projects on the following link. We have considerable experience working on Listed Buildings and in Conservation Areas throughout the Midlands and further afield.
https://thegeneralarchitecturecompany.co.uk/project-types/
Get In Touch
Give Matt or Kevin a call on 0121 270 7227 if you have a project you would love to get started.
You can also find more details of the project and reviews of our residential architectural service at Houzz.
https://www.houzz.co.uk/pro/thegaco
Why not take look around this beautiful extension
Give us a call on 0121 270 7227 to discuss your project.

