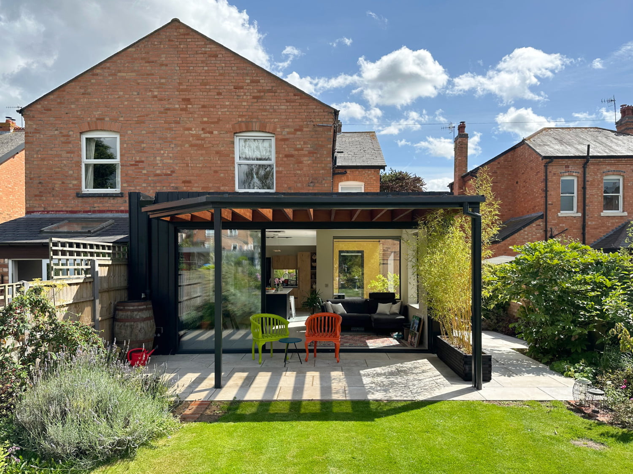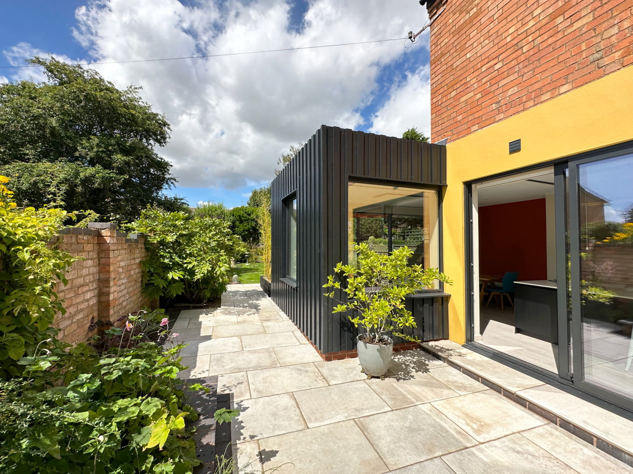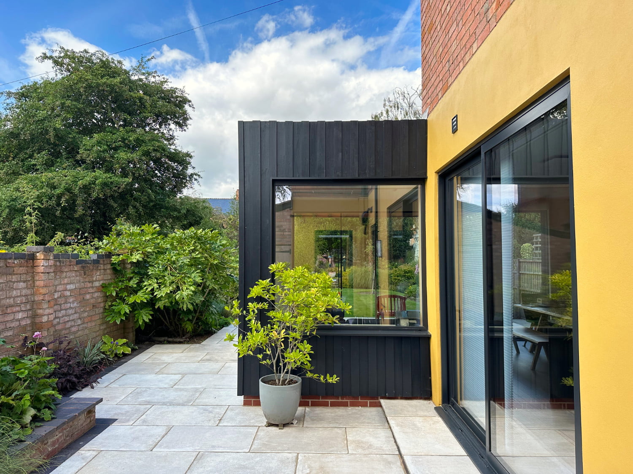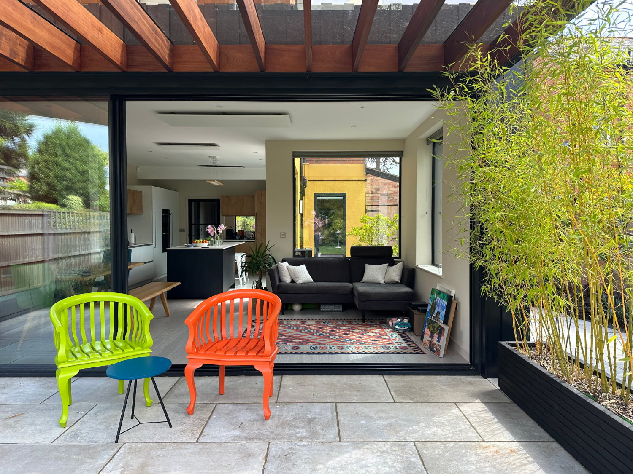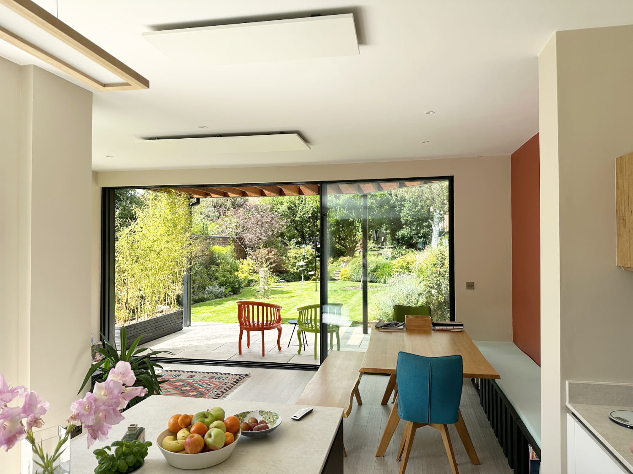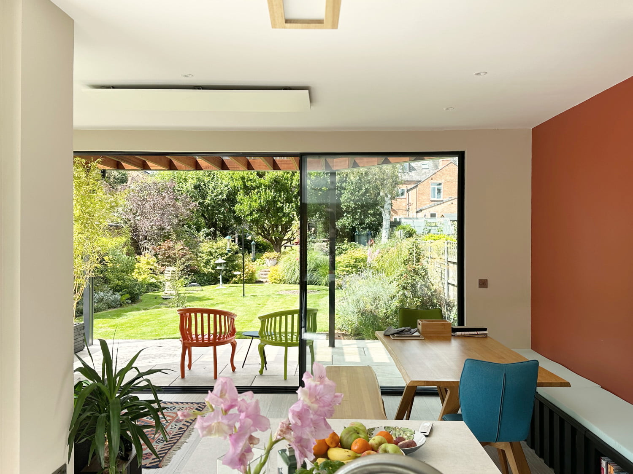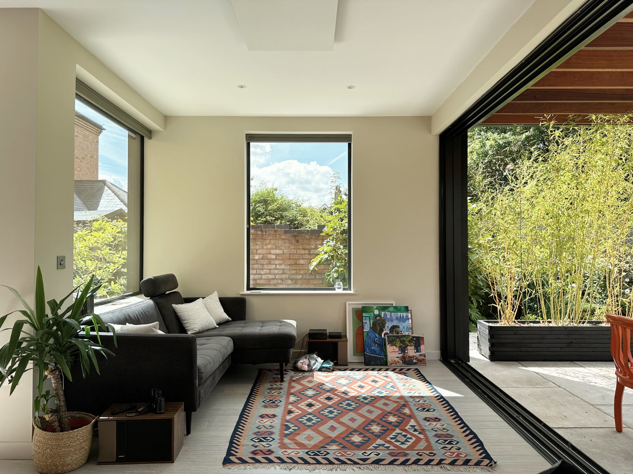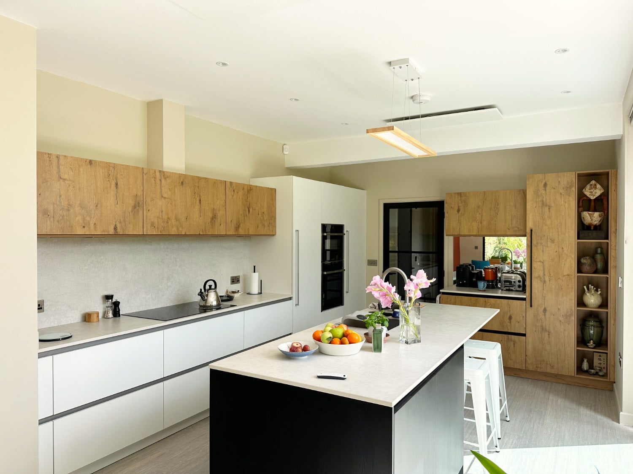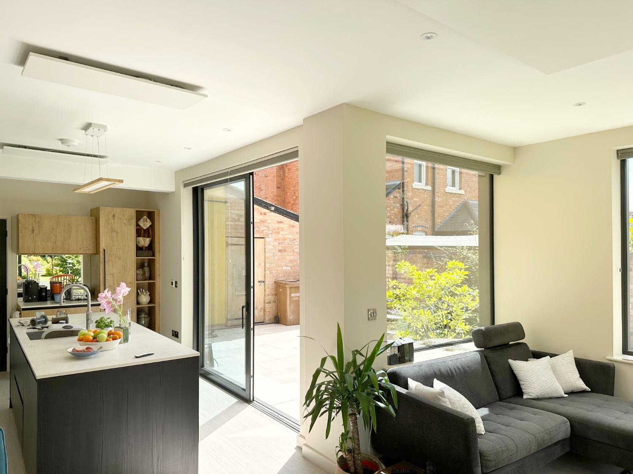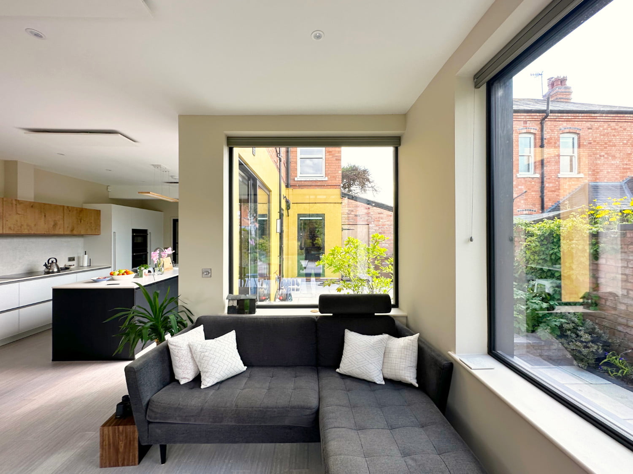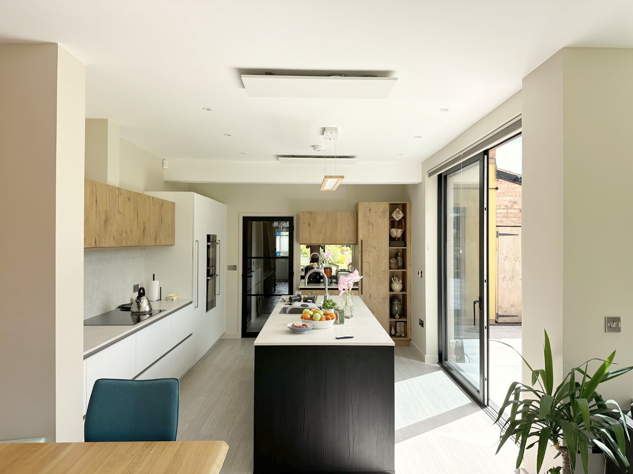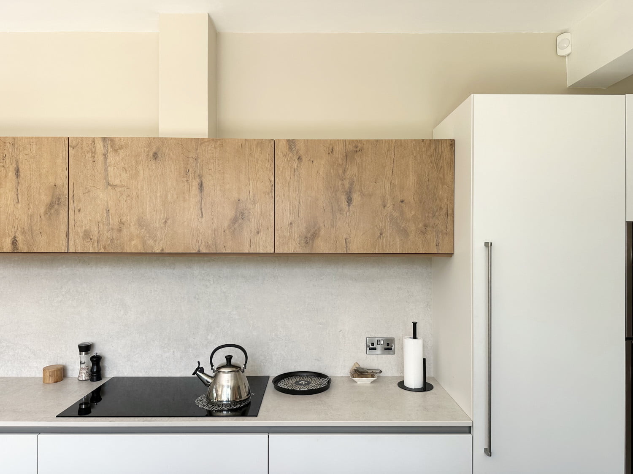Black Timber Courtyard Extension in Droitwich Spa
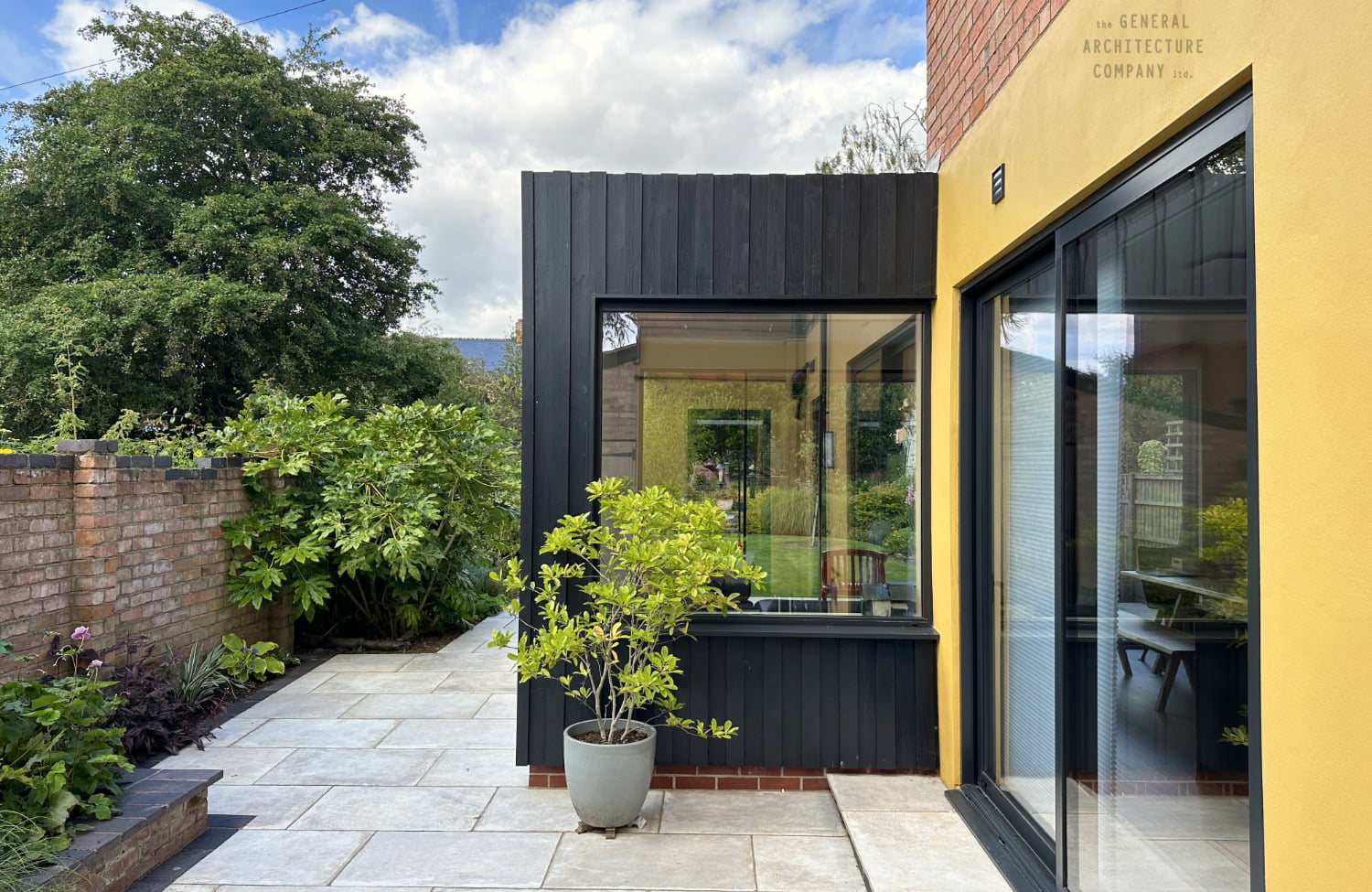
Check out our Gorgeous Black Timber Courtyard Extension to a Victorian Semi-detached House in Droitwich Spa.
5 Star Client Review
“… Our visit from Kevin encouraged us because of his openness and his on-the-spot doodles, and the designs showed how much he understood our aesthetic. This is our first experience with an architect, and he has always kept us calm ….”
Project Overview
- Gorgeous Victorian Semi-detached House in Droitwich Spa
- Kitchen Living Dining Space with Canopy, Utility and Cloakroom
- Black Timber Courtyard Extension
- 5* review from our clients
The Project
The sun has always been shining in Droitwich at this beautiful semi-detached Victorian home. It was sunny the day I first visited the clients, sunny on the day we did the survey and sunny again on the day I returned to have a look around the completed project with the owners. The project should be in a Conservation Area!
On that first visit the sun was blazing down, it feels like a long time ago now, but it was the summer that followed the end of lockdown in 2020. We sat outside hiding from the ferocious summer sun as we discussed the recent lockdown, its ending and how that strange period had focussed our clients minds. The solar shading was particularly welcome and became a key element in how we would approach the re-design of the back of the house to create a beautiful open plan kitchen, living, dining space that allowed the property to stretch out to the extensive south facing garden to the rear. The clients had lived in the Far East and had always been excited by the shaded yet open spaces that are often found in Hong Kong. Lots of glass to provide views and openness but filtered and shaded to protect against the sun.
The Courtyard Extension
The existing wing of the house provided a good sized kitchen but it felt cut-off and land locked with a utilitarian extension to the rear for a utility and cloakroom, whilst to the side a relatively small window did not make the most of the large space at the side of the house. From the outset we wanted to connect the kitchen dining space to both the side and the rear. There was plenty of space for either a side return extension or a courtyard extension and we explored all the various options before we settled on the best approach.
The existing wing of the house was generous enough to allow us to create a contemporary kitchen, wrapping around two sides with a generous island at the heart of the space. We opened up the side wall of the existing kitchen with sliding doors to give a sense of space and the flexibility to spill outside.
We then added a black timber courtyard extension that pushed out to the side of the existing wing to enclose the side garden and create the courtyard extension. This became the dining and living space. Generous shaded sliding doors to the rear open up to the shaded terrace, with large windows connecting the side and the courtyard space behind. The new living, dining space has no roof-lights, again modulating the light levels, and giving it a calmer, more intimate feeling. The perfect space for chilling out, listening to music, watching the birds in the garden or sharing a meal.
We extended the existing hallway to create a cloakroom and utility space or boot room. The boot room is accessible externally to allow access in to a less precious space after a day of gardening in the rain.
Our Service
On this project we provided our full domestic service. From our initial complete building survey, through the development of options, design of the black timber courtyard extension itself, submission and management of the Planning Application to complete the Design Stage. We then proceeded with the Technical Design Stage providing large scale detailed technical construction drawings – plans, sections, elevations along side electrical, lighting and services drawings, and a full Building Specification. We co-ordinated the structural design and submitted the Building Regulations application for Full Plans Approval. The quality and detail of our technical drawings package was complimented by the building contractor.
We really enjoyed working on this project and it has come out as well as we hoped. Our client is very happy with their space, again it really has become the heart of the house, offering new ways to inhabit the house, to live and relax in it, and to enjoy the garden.
“…the design showed how much he understood our aesthetic. This is our first experience with an architect, and he has always kept us calm – we get the feeling he’s dealt with a huge range of situations, and knows how to manage them.”
Other Conservation Area Extensions
You can find more details of our Conservation Area projects on the following link. We have considerable experience working on Listed Buildings and in Conservation Areas throughout the Midlands and further afield.
https://thegeneralarchitecturecompany.co.uk/project-types/
Get In Touch
Give Matt or Kevin a call on 0121 270 7227 if you have a project you would love to get started.
You can also find more details of the project and reviews of our residential architectural service at Houzz.
https://www.houzz.co.uk/pro/thegaco
Give us a call on 0121 270 7227 to discuss your project.
