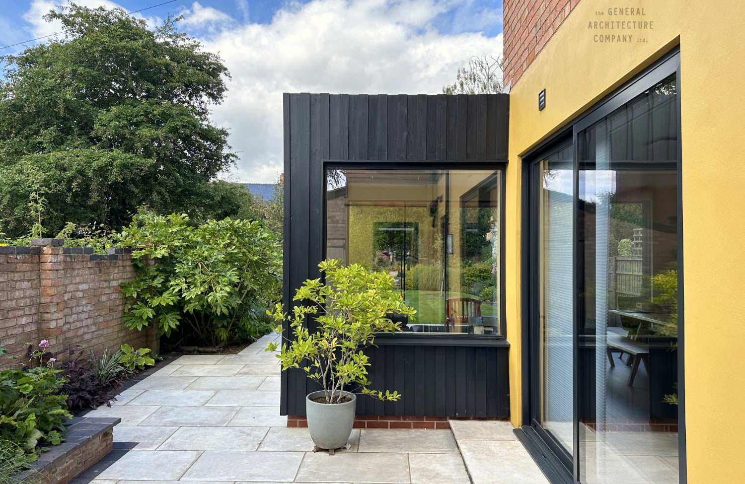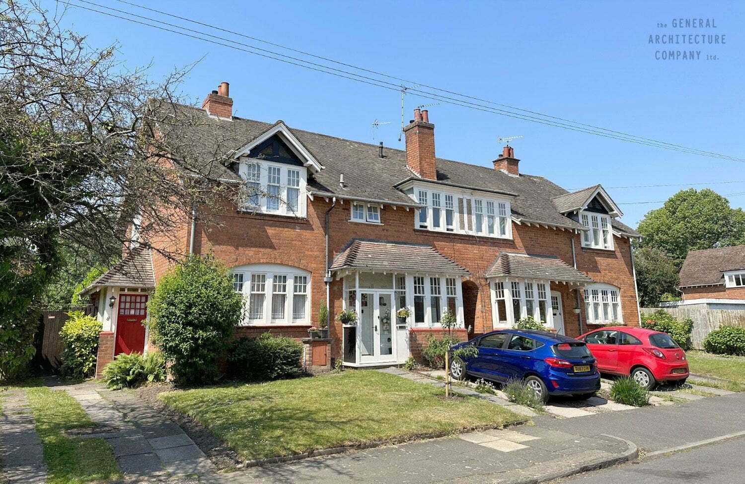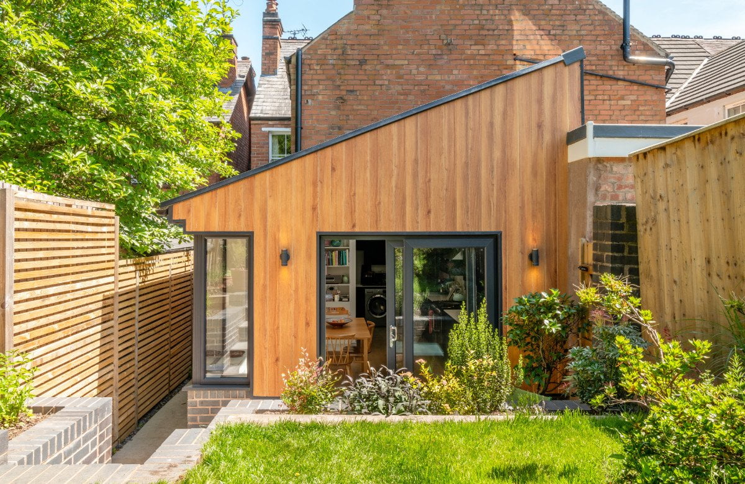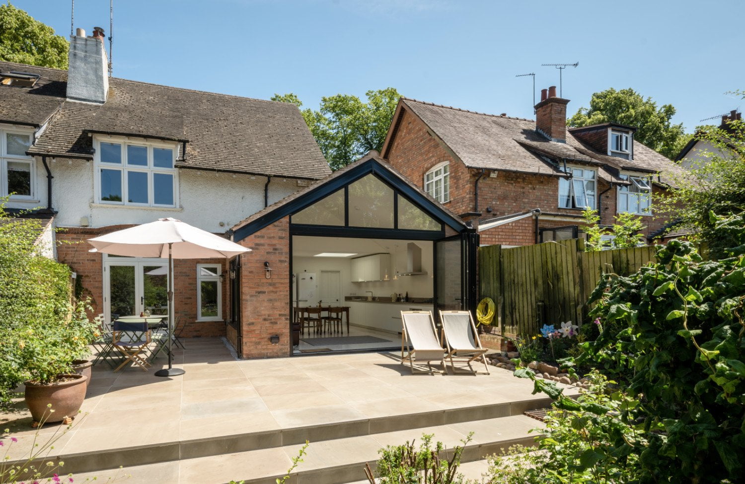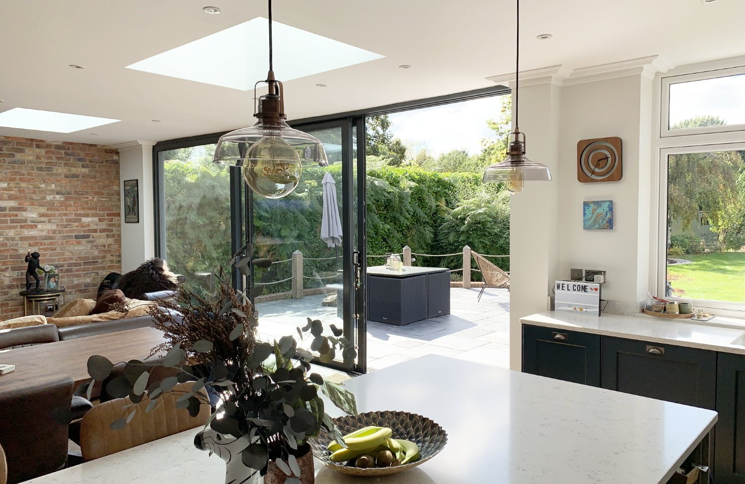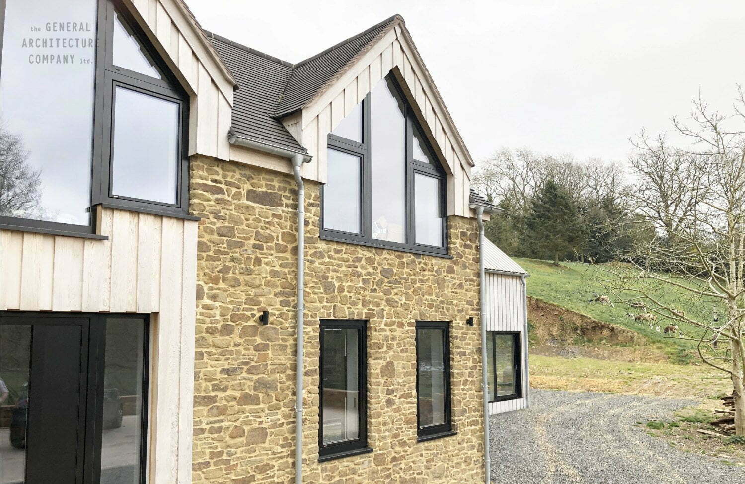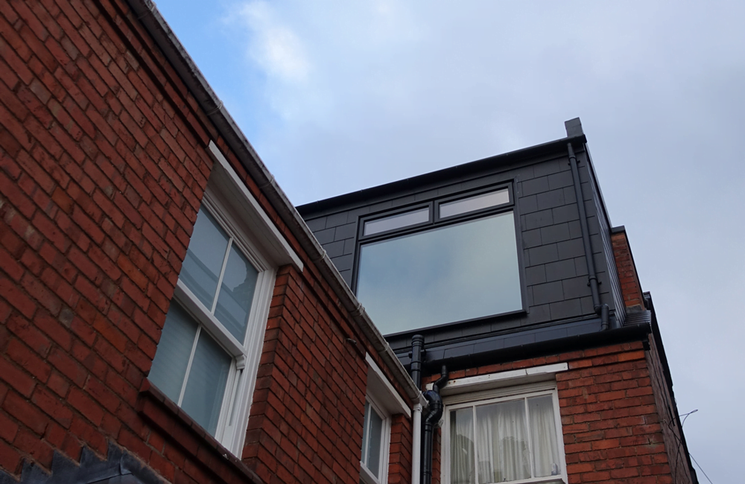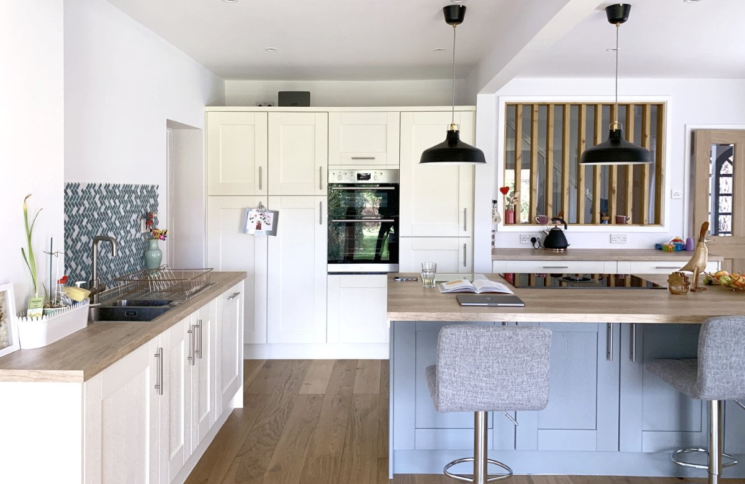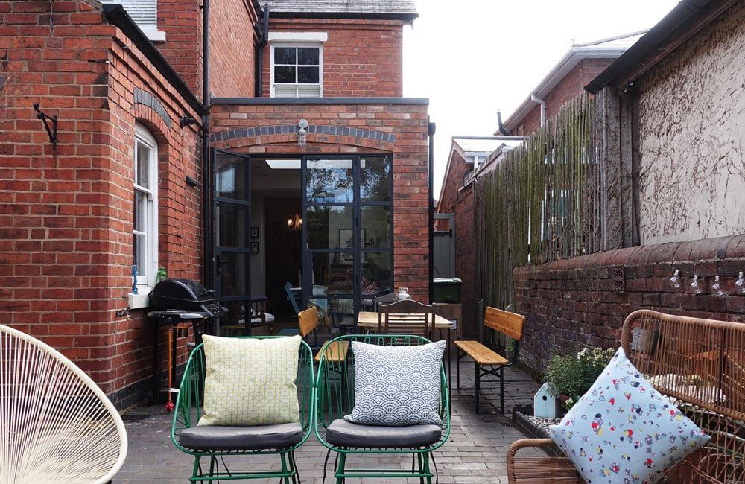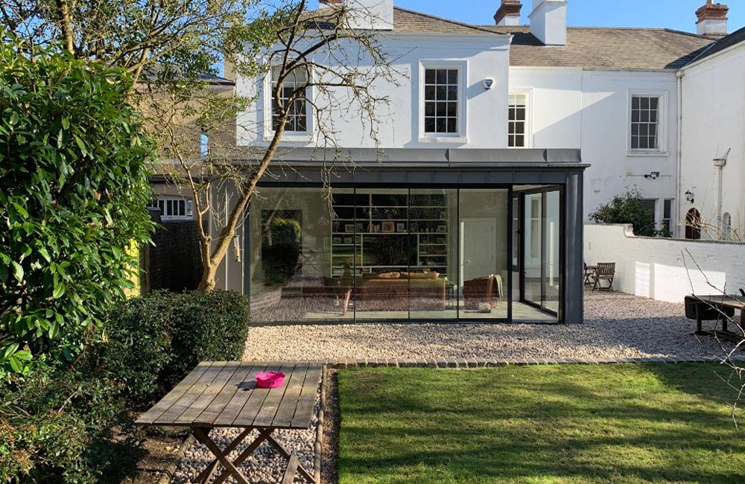Project update from Eccleshall, Stafford. This is a work in progress shot of a complete revamp and overhaul of a traditional rural workers cottage.
You can see the front elevation of the original cottage at the right hand side of the image, with the gables over the upstairs windows. This was a careful balancing act, the local authority were keen to retain the original cottage, even though it was in very poor condition and little of it was un-adulterated. At the same time the ceilings were low and cramped internally, the rooms were small and badly connected, and a very low quality single storey extension had been added at the back.
Our solution therefore was to add volume to the side and the rear, and by creating larger new spaces we could use the pitched roof to add height and create more airy first floor accommodation more fitting to modern living. Externally the new rear extension will be expressed with modern detailing and materials to contrast with the more traditional streetscape.
Internally a large family kitchen dining space, utility, snug and wc have been added on the ground floor whilst at first floor we have added a master suite with dressing room and ensuite. We have managed to maintain the best of the traditional property whilst extending and modernising.
Give Matt or Kevin a call to discuss your project on 0121 270 7227.

