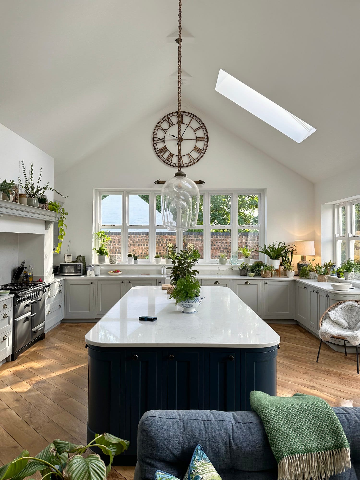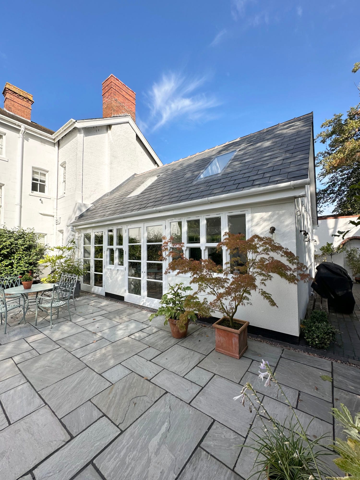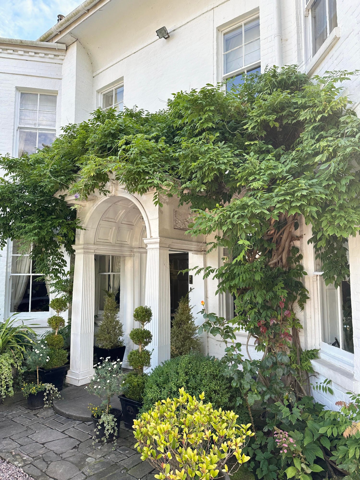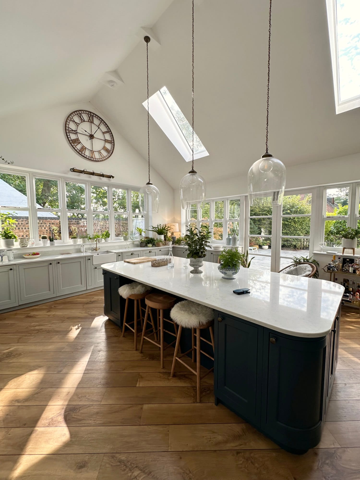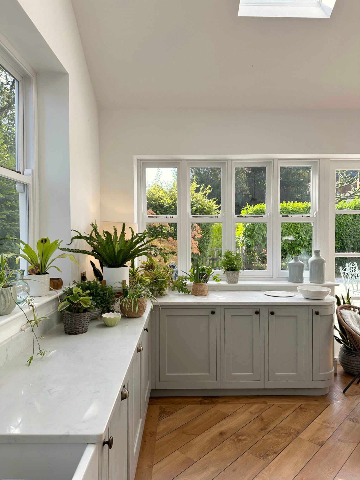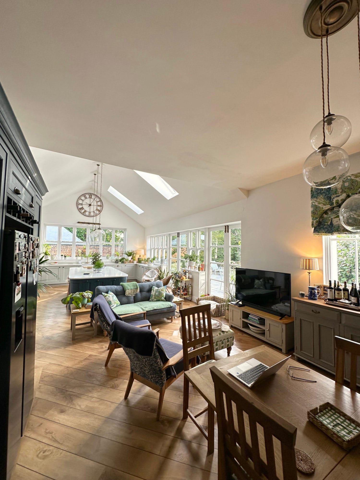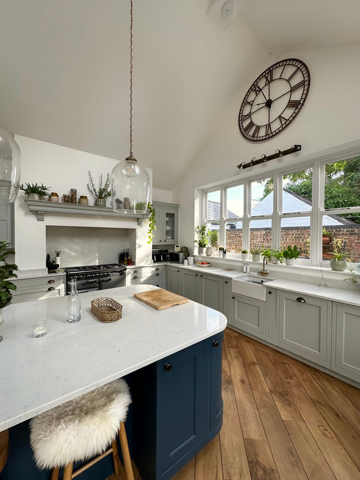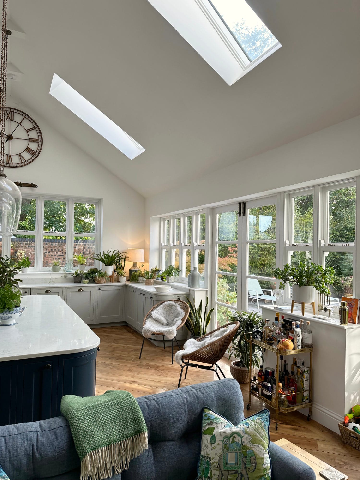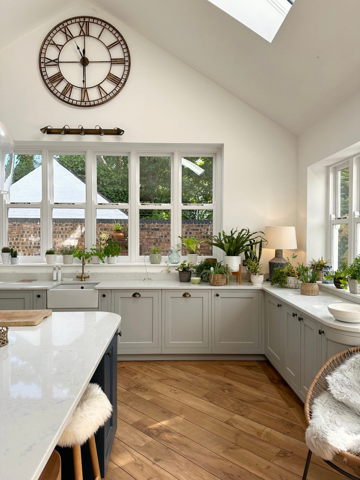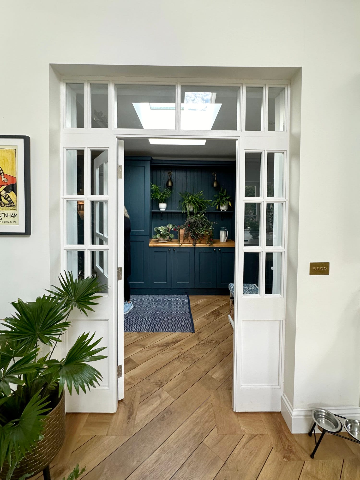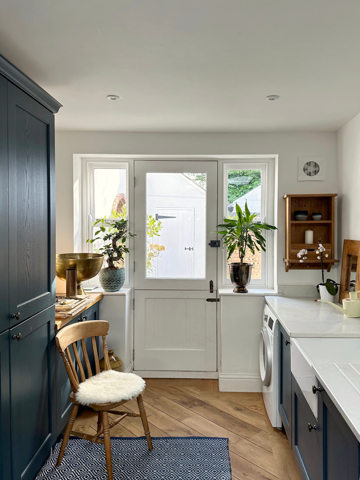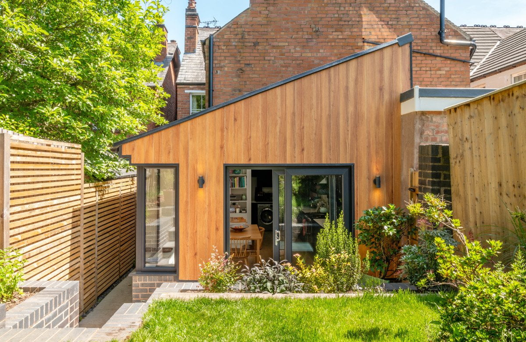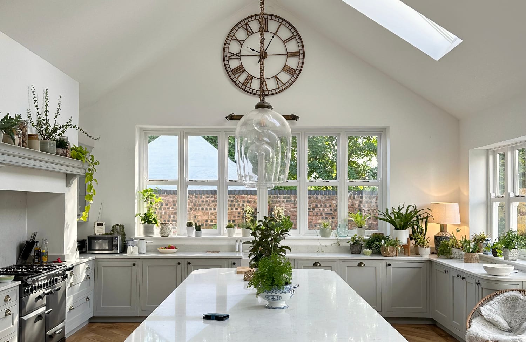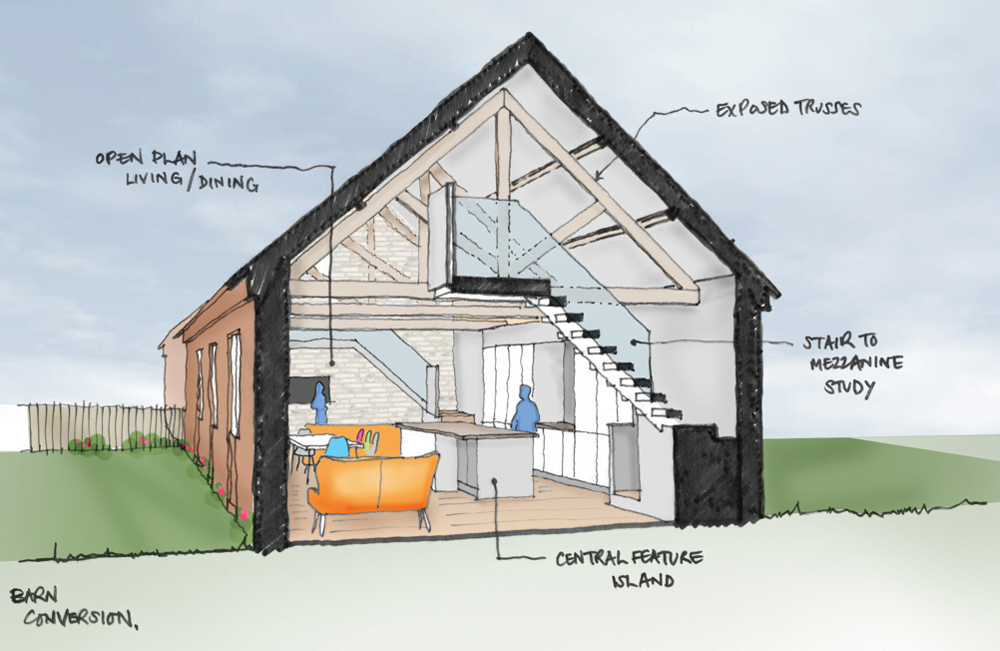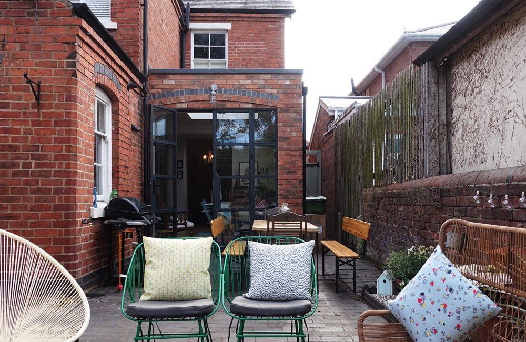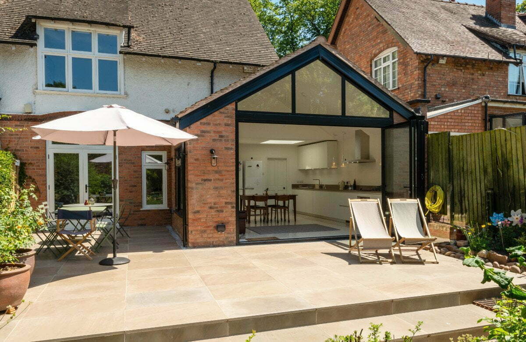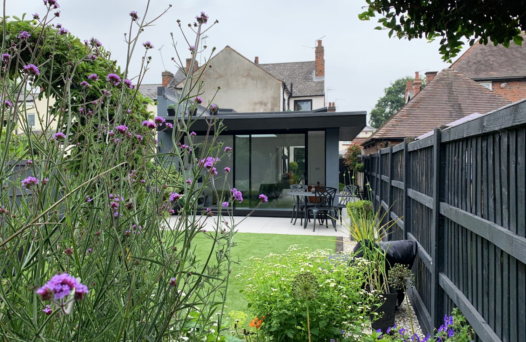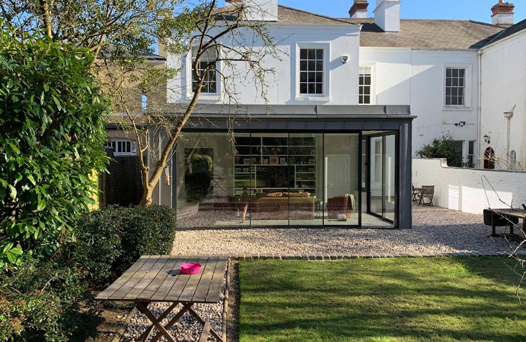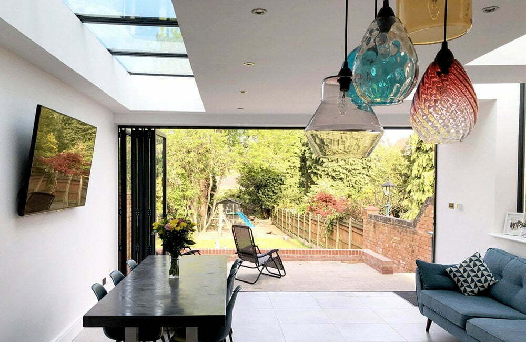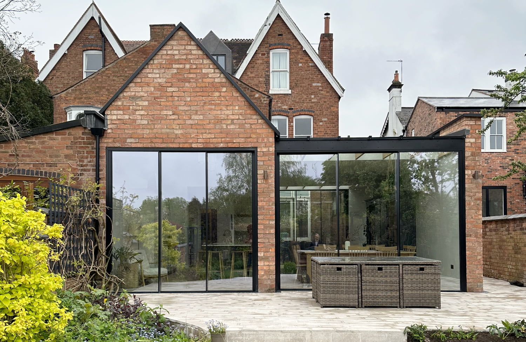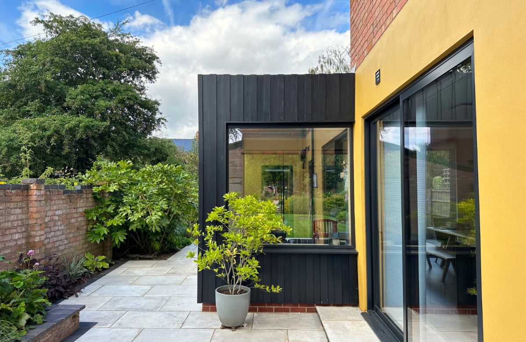A dramatic kitchen living space extension to a Grade 2 Listed House
We visited one of our projects on the outskirts of Stourbridge, West Midlands recently to see how our extension to Grade 2 Listed House had been finished off. Beautifully!!
Project Overview
- Extension on an 18th Century Grade 2 Listed House
- There storeys of accommodation with dramatic Regency entrance.
- Dramatic steep pitched extension the old servants quarters.
- Kitchen, Living, Dining and Entertaining Space opening out to Rear Courtyard.
Scroll through the images below to learn more about this beautiful project.
The Project
We were excited to re-visit this kitchen, living, dining extension on a Grade 2 Listed property in Kinver, Staffordshire.
The front of this beautiful three storey regency property is well-proportioned and exquisitely detailed, with an extravagant pelmet and a gorgeous vaulted canopy to the entrance.
However the ancillary spaces to the rear were not envisaged to be a part of the house that was regularly visited by the owners! It was a very different time and approach to family life!
The kitchen, scullery and utility spaces to the rear were efficient and functional but alterations had been added in an arbitrary way over the last century. The spaces were no longer fit for a modern family wanting to enjoy their Grade 2 listed property, they had served their time and purpose.
The Extension to this Grade 2 Listed Property
The existing kitchen extension was functional and accessed via a good sized morning room which was part of the main body of the house. The kitchen however was small, dark and cramped. At the back of the kitchen the conservatory was filled with plants but little space, and there was a dark and damp coal store to one side.
The main reception rooms in the house addressed the front driveway and the side lawn but there was little connection to the rear courtyard. It was a functional, ancillary space.
There was a lot of accommodation but separated, compartmentalised and dis-connected.
With appropriate research and investigation it became apparent that there was little original fabric of historical significance in these spaces to the rear. This allowed us to carefully remove and replace a good amount of the accommodation to the rear. We maintained and repaired the existing boundary wall to keep the external appearance of the property unchanged.
The Open Plan Kitchen Dining Space
We designed a beautiful, dramatic kitchen extension to the rear of the house. Generous rooflights in the steeply pitched vaulted ceiling flood the tall open plan kitchen with daylight. New bespoke timber windows at the end of the space create a sense of openness and brightness and the courtyard elevation has a run of windows punctuated by double doors. A nod to the previous greenhouse type structure that was here before. This provides plenty of space and light for the extensive houseplant collection to thrive and soften the new space.
We opened the new kitchen space up to the existing morning room. This creates an intimate space for hanging out and relaxing. The dining table mediates between the snug and the spacious kitchen. The snug is a warm and cosy environment for a drink after dinner.
The kitchen itself centres around a generous marble island. Bespoke cabinetry creates a traditional yet modern kitchen that fits perfectly with the new space and the original house. Finished with white marble and soft grey cabinets and accentuated with the vibrant green of the house plants, it creates a serene and gentle space.
Accessed from the kitchen space there is access through to the utility room and boot room which is accessible directly from the outside. The home gym is located next to the new utility space.
Think Regency Glamour meets Art Deco Manhattan.
Our Service
On this project we provided our Listed Building domestic service. From our initial complete building survey, through the development of options, design of the black timber courtyard extension itself, submission and management of the Listed Buildings Approval and Planning Application to complete the Design Stage. We then proceeded with the Technical Design Stage providing large scale detailed technical construction drawings – plans, sections, elevations along side electrical, lighting and services drawings, and a full Building Specification. We co-ordinated the structural design and submitted the Building Regulations application for Full Plans Approval. The building contractor complimented the quality and detail of our technical drawings package.
We really enjoyed working on this project and it has come out as well as we expected. Our client is very happy with their new space. It creates the modern and sociable space that a beautiful house from a different era deserves. A wonderful space to relax and socialise in.
Other Conservation Area Extensions
You can find more details of our Listed Buildings projects on the following link. We have considerable experience working on Listed Buildings and in Conservation Areas throughout the Midlands and further afield.
https://thegeneralarchitecturecompany.co.uk/project-types/
Get In Touch
Call Matt or Kevin on 0121 2707227 if you want to discuss your project.
You can also find more details of the project and reviews of our residential architectural service at Houzz.
https://www.houzz.co.uk/pro/thegaco
Give us a call on 0121 270 7227 to discuss your project.

